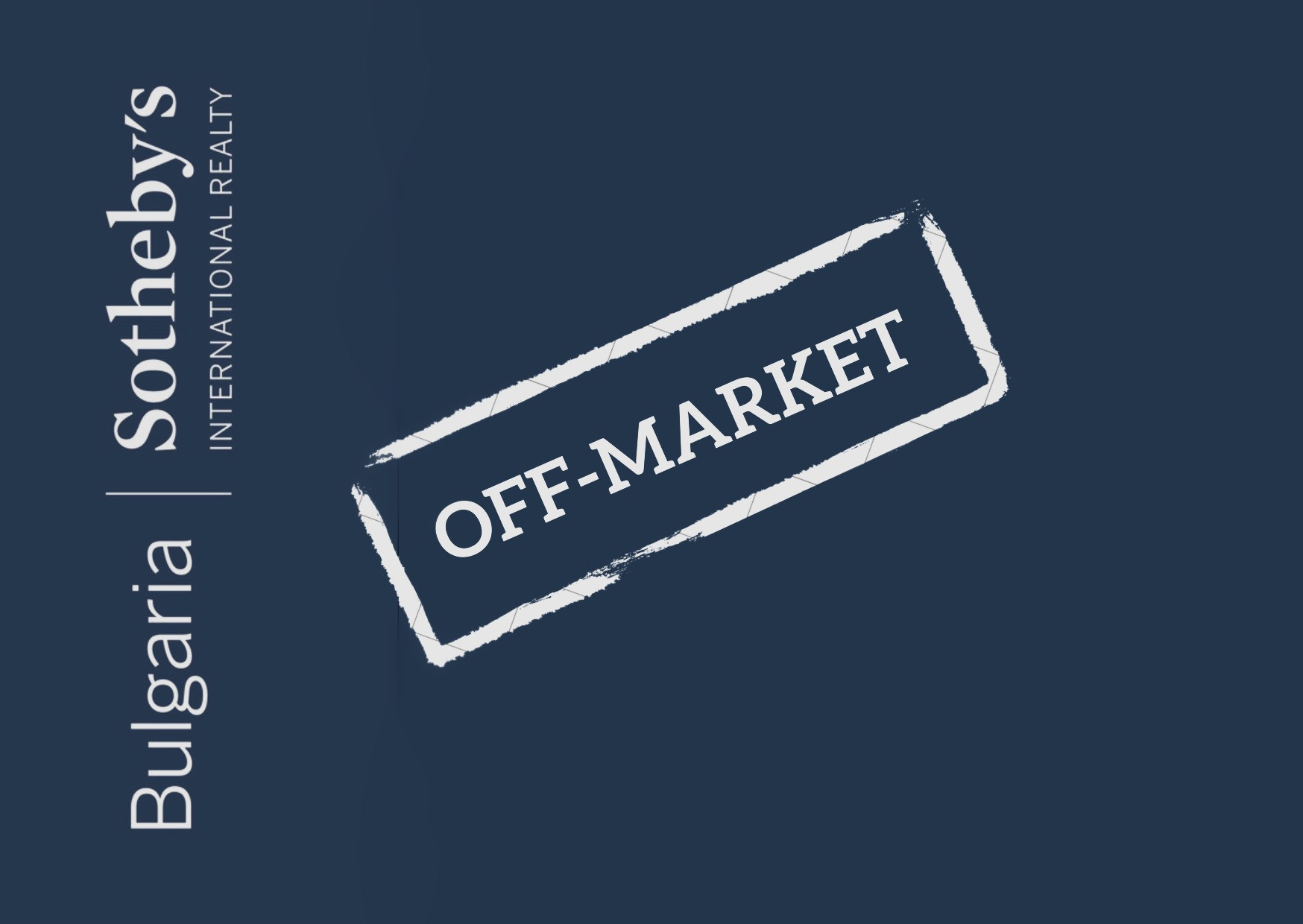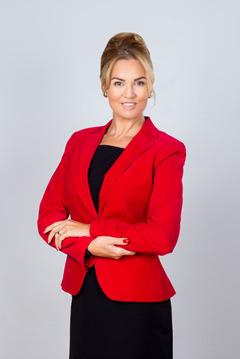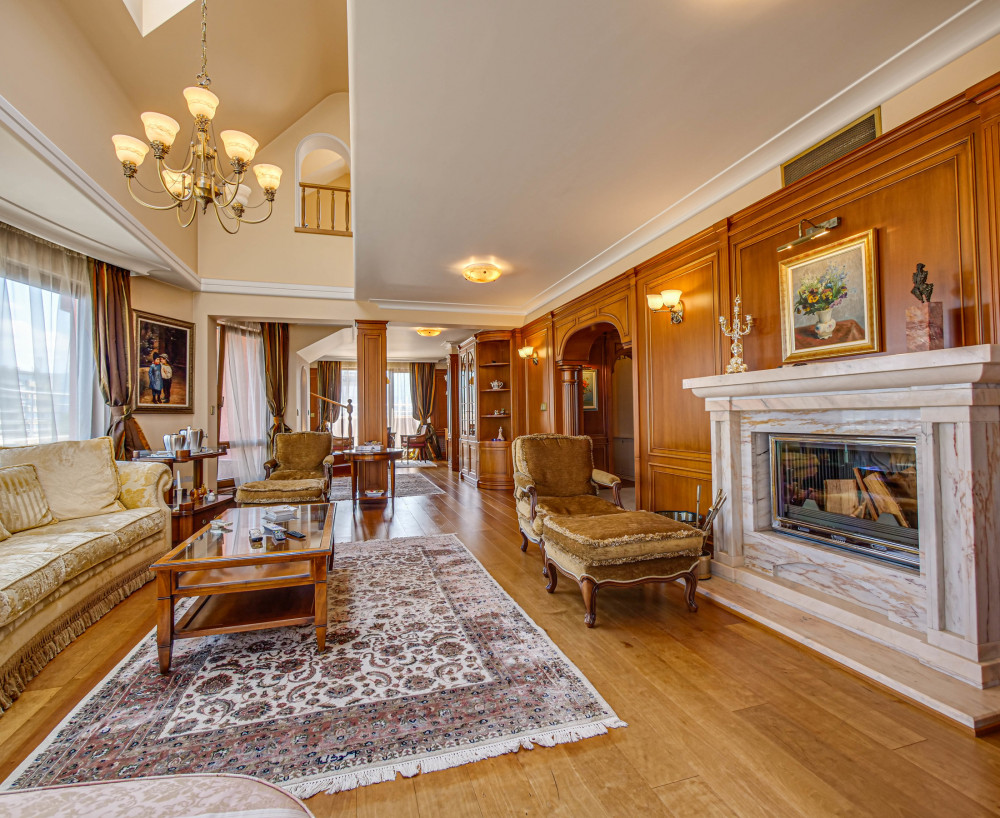Three bedroom apartment in Vitosha boulevard for sale
city Sofia, Ivan VazovProperty description
Bulgaria Sotheby's International Realty is pleased to present a four-room apartment on the fifth residential floor with a total area of 363.16 sq.m.
It consists of: a wide entrance hall, a spacious living room with a kitchenette and a dining room with access to three terraces, a bedroom with a wardrobe and a private bathroom with a toilet, two bedrooms with private bathrooms with toilets, a guest toilet and a wet room.
The apartment is plastered and screeded.
The aristocratic appearance of the building makes it a special place to live. The exceptional precision and attention in the execution of every detail. It is not only beautiful and comfortable, but also guarantees sustainability for the next generations, which makes it an excellent investment in the future.
Few in number, but extremely spacious apartments with an amazing view of Vitosha.
The eight-storey building has only 16 apartments and offers a generous distribution of areas, an impressive structural height of the premises (4 m for the ground floor and 3.35 m for each subsequent one in the living area) and all this behind a facade of natural stone with unique author's motifs and railings made of cast aluminum with a guarantee for long life and functionality.
It has a ventilated facade. A special ventilation layer under the natural stone cladding ensures full energy efficiency in all seasons. Perfect thermal and sound insulation thanks to the special construction of the walls with Wienerberger Porotherm ceramic blocks with vertical cavities, alternating ceramics and stone mineral wool. The noise insulation of three centimeters of stone wool and the membrane against impact noise on the floor guarantee the silence and tranquility of the residents.
A top-class Schuco aluminum window system with a high degree of security against burglary was selected. A natural ventilation system through self-regulating flaps integrated invisibly into the window frames ensures constant air exchange in the rooms.
The building is equipped with high-end sewerage with cast-iron pipes and high-quality copper pipes for the internal water network. The elevator of the leading manufacturer KONE, accommodating 15 people, has a designer cabin and an Eco Disc engine.
The spacious, designer-furnished lobby with a 24-hour reception with a porter serving the residents and their guests.
1.30€ per m2 excluding VAT per month maintenance fee.
2,100,000€ without VAT with 3 parking spaces and 1 garage for motorbikes located in the basement of the building.
Ref.№6861
- Parking
- Luxury
- Unfurnished





