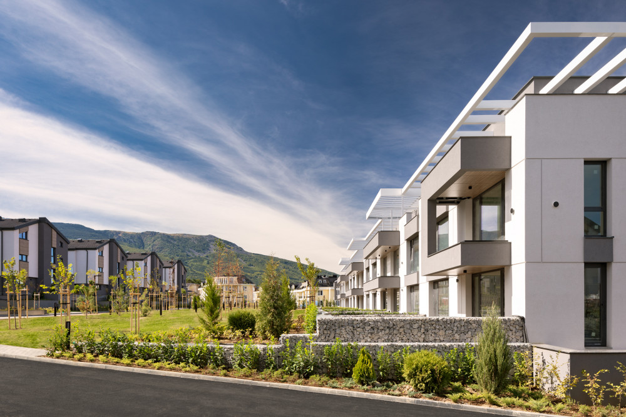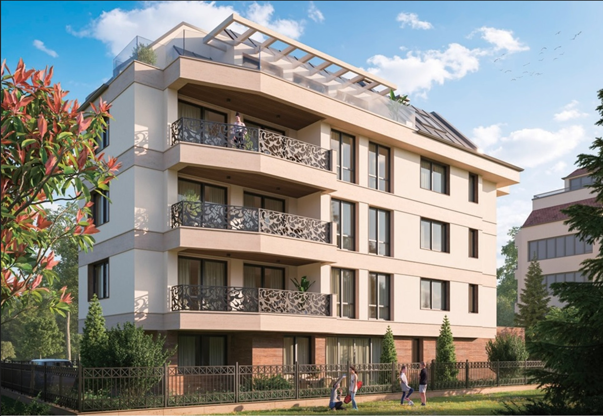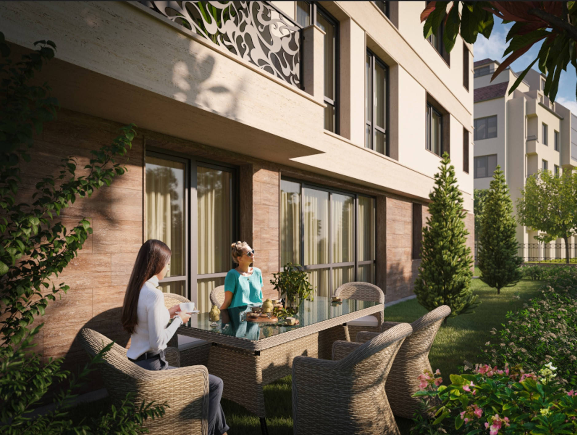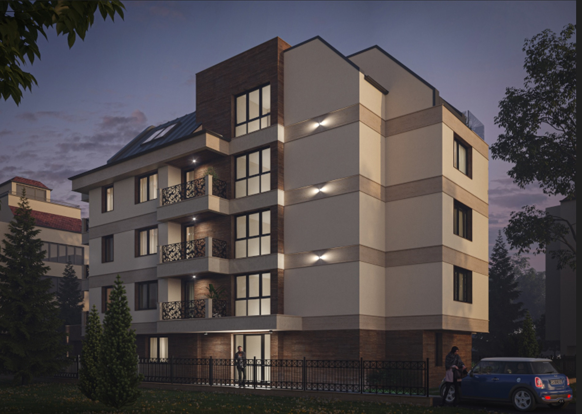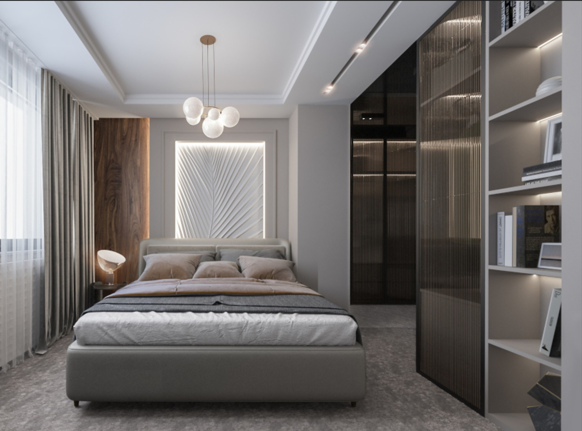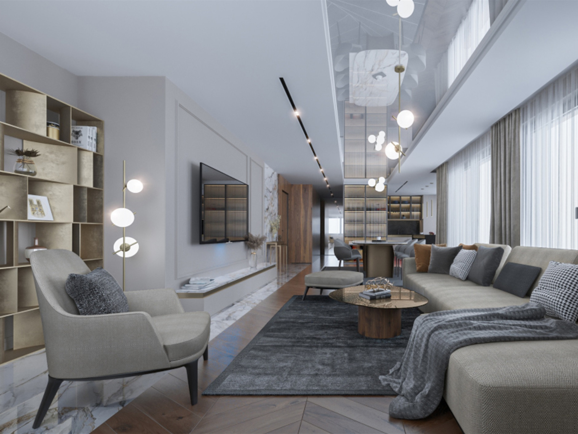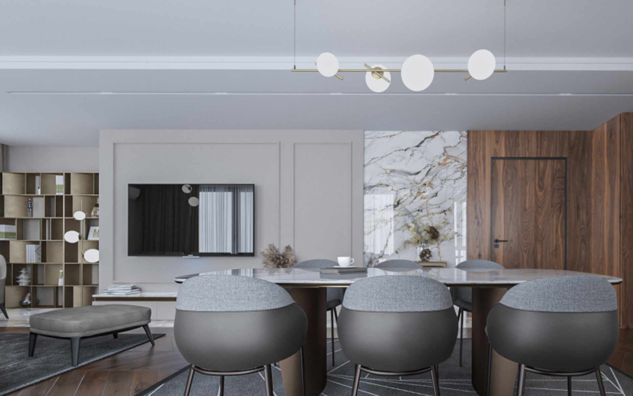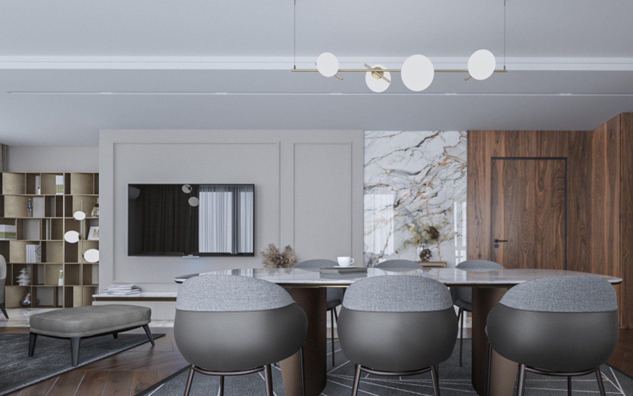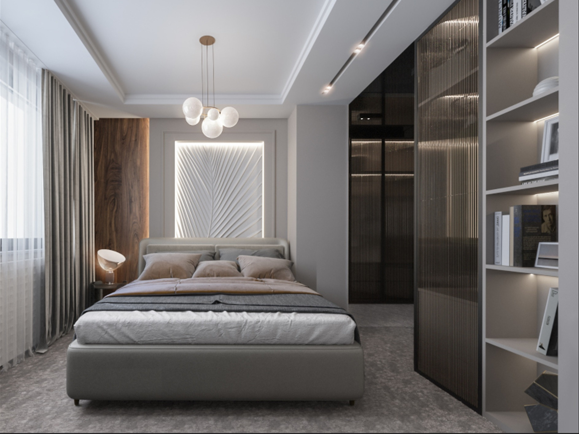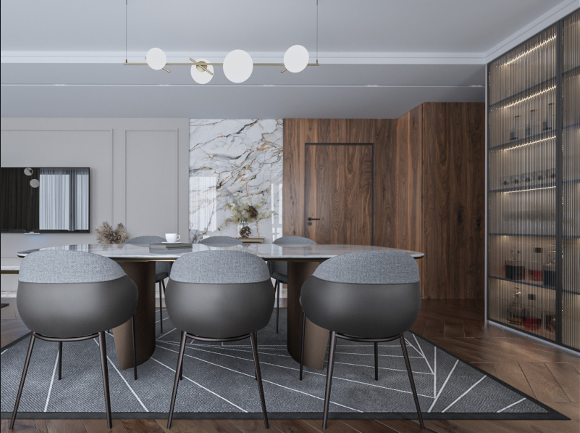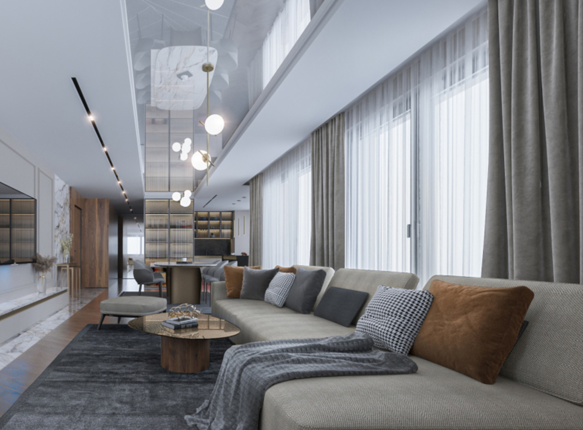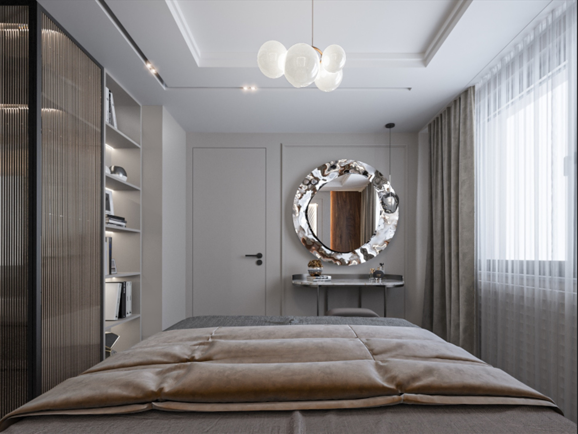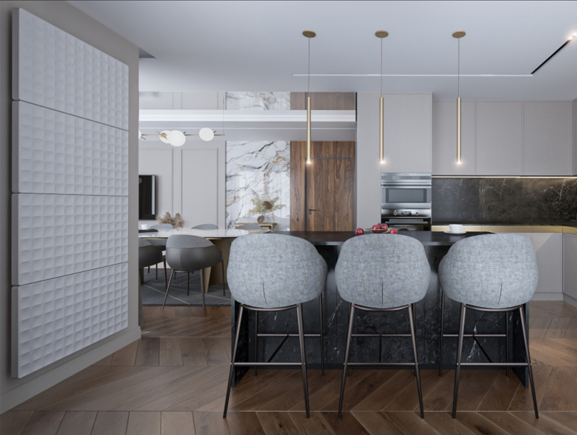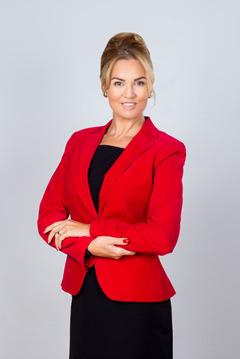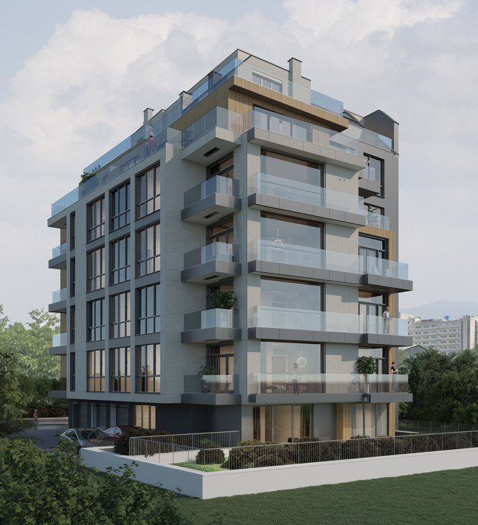Multi-family boutique residential building, Boyana quarter
city Sofia, BoyanaProperty description
BULGARIA SOTHEBY'S INTERNATIONAL REALTY presents you a new project in one of the most prestigious southern districts of the capital - Boyana quarter.
A small boutique building with 5 exclusive apartments, distinguished by functional and well-thought-out layouts with spacious and sunny spaces that will bring maximum comfort and coziness to their future residents. The architecture of the building relies on straight forms with classic and clean details on the facade with elements of stone and metal, and the quality of the materials used will satisfy even the most demanding customers.
PROPERTY FEATURES:
Multi-family five-story residential building of 5 apartments - one on each floor. The building consists of two entrances, which will be built in stages. The architecture of the building relies on straight forms with classic and clean details on the facade with elements of stone and iron.
For sale are two three-room and three four-room apartments with functional layouts and favorable views. The property on the first residential floor has its own yard. Parking is solved with garages and open parking spaces.
In the entrance spaces of both sections, there are separate lobbies with room for a porter. The complex is separated from the adjacent streets and neighboring properties by a fence and access control is provided.
TECHNOLOGY OF IMPLEMENTATION AND DEGREE OF COMPLETION
The construction of the building is monolithic reinforced concrete. The project was developed according to the requirements of the current regulations. The project includes non-load-bearing internal and external brick walls.
Finishing works
APARTMENTS
Floor:
For apartments – cement sound insulation pad.
For terraces – high class tiles.
Facade:
Combined facade of natural stone and high-class mineral plaster.
Walls:
Ceilings - gypsum plaster.
Bathrooms.
Floor – cement screed.
Walls and ceilings - lime-cement plaster.
Doors - armored entrance doors with a secret lock.
Windows - modern high-tech windows and doors with a large design width, 6-chamber profile system, triple glazing and three rubber seals, which guarantee excellent sound and thermal insulation.
COMMON PARTS
Floor - cement screed and finishing paving of granite (or other type of stone)
Walls and ceilings - gypsum plaster with latex finish
Staircase - steps made of granite or other finishing flooring (type of stone or tiles); luxury laser cut stair railing in architectural detail
Elevator - designed according to European standards, highly technological, with an individual design of the cabin and components of European origin from a proven manufacturer on the market; the elevator will serve all floors (basement to top floor)
BASEMENT
Floor - polished concrete flooring
Walls - partition walls, depending on their purpose, are 12cm or 25cm thick; coating - gypsum plaster
Ceiling - ready reinforced concrete slab
Doors - installed garage doors on detached garages
ROOFS
XPS thermal insulation, vapor barrier and two layers of bituminous waterproofing will be installed on all roofs (usable and non-usable)
INSTALLATIONS
• Water pipe
The plumbing installation will be constructed of polypropylene pipes, up to the "plug", without installed sanitation. The measurement of the consumed water will be reported through installed vertical subscriber water meter units for cold water in each apartment. In each apartment, water meters will be delivered and installed with a radio module, allowing remote reading of water.
• Sewage
Domestic sewage - vertical branches and floor drainage branches made of PVC pipes are provided, as well as a horizontal deviation to each individual property
ELECTRICAL INSTALLATION
For the power supply of the independent objects, a GRT is provided in a specially provided niche next to the entrance of the building, at an elevation of 0.00m. Double-tariff, single-phase/three-phase electricity meters will be installed in it.
Individual electrical panels are provided for each apartment, each individual garage and for the elevator. For the common areas (security, lobby, staircase, landings), a separate GRT outlet, "General needs" field, is provided, which serves doorbells, intercoms, stair lighting, elevator lighting, sockets, radiators, sinks, etc.
Switches, sockets and outlets for lighting fixtures will be installed in each independent object /according to the project/. In the common parts of the building, as well as on the terraces of the apartments, lighting fixtures will be installed.
Telephone, television, information and doorbell - intercom installation.
Television sockets and Internet outlets are provided in the living rooms of each apartment /if it is included in the project - and in some bedrooms/, as well as in the security room.
At the main entrance of the building, an intercom speaker with bell buttons will be installed on a common front panel, and a videophone (with a display transmitting the signal from the camera on the common front panel) with a call button will be installed in each apartment (including the security room). opening the front door of the building.
Additionally, all apartments will be wired for SOT, which will enable future residents of the building to easily and quickly connect to a company offering these services.
A fire alarm system is provided in the basement.
HEATING AND VENTILATION
The building's heat supply will be provided by a gas central heating installation. The apartments will be rented with completed installation without radiators and gas boilers /purchased by the client/.
All apartments will have air conditioning outlets. An efficient ventilation system has been designed for the underground garage.
In the sanitary units, ventilation is provided by means of domestic fans with a non-return valve, which will discharge the air into vertical ventilation branches exiting to the roof. In the kitchenettes, ventilation is provided through air ducts passing through masonry chimneys with an outlet above the roof of the building. All air ducts will have a high class of reaction to fire and fire resistance according to the regulatory requirements.
IMPROVEMENT
The planting of broad-leaved trees and shrubs, as well as ornamental grass, is planned, taking into account the local climatic and soil conditions. In the yard there are places for relaxation - benches and a gazebo. Rich tree and shrub vegetation will be planted along the periphery of the property, as well as a hedge 60-80 cm high, performing noise and dust insulation and a natural "green barrier" from the neighboring properties and streets. With "green fences" the terraces to the ground floor apartments are also separated. Vertical layout - by design.
PROPERTY LOCATION:
The building is located in a closed complex in the immediate vicinity of the "Boyana" residence. In the area there are mostly new, low-rise buildings with well-designed yard spaces. This part of the neighborhood offers peace and quiet, fresh air, as well as a wonderful view of Vitosha. At the same time, the proximity of the location to the nodal Blvd. "Al. Pushkin" and quick access to "Okolovrasten Path" street, provides residents with good communication with various points of the city, including the center.
Terms of execution of the building:
Construction site opening - January 2023.
Act 14 – June, 2023
Act 15 – July, 2024
If you also want to live in a peaceful and beautiful place without depriving yourself of the comforts of the urban environment, here you will find your dream home!
Ref№6453
- Luxury
- Unfurnished
- Parking
- Under construction
Similar offers
