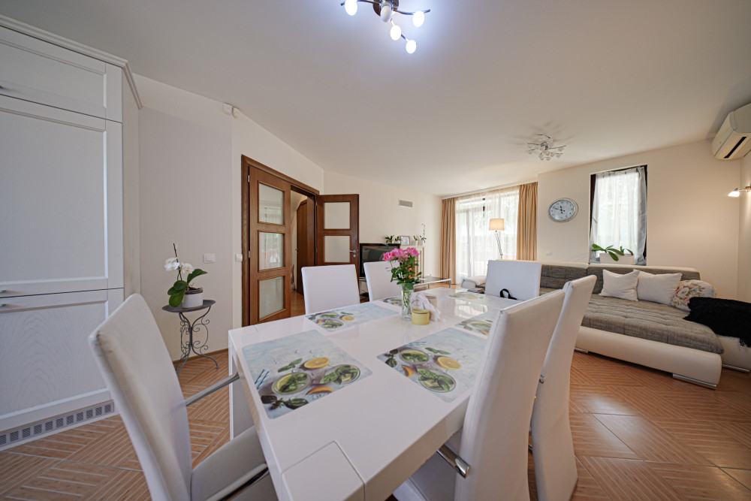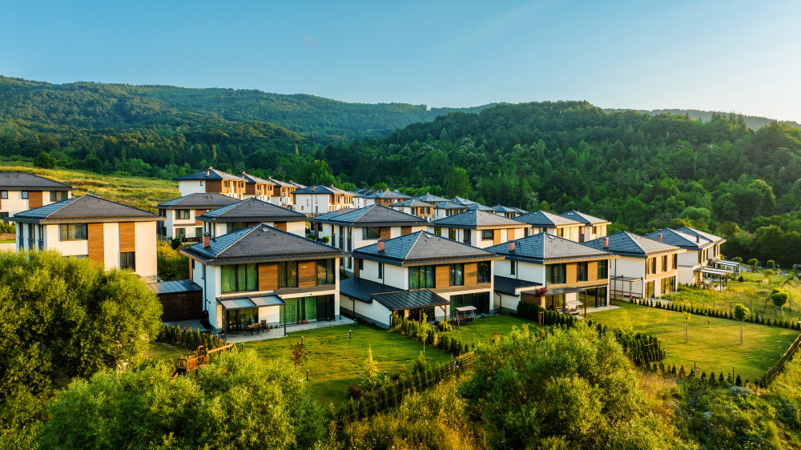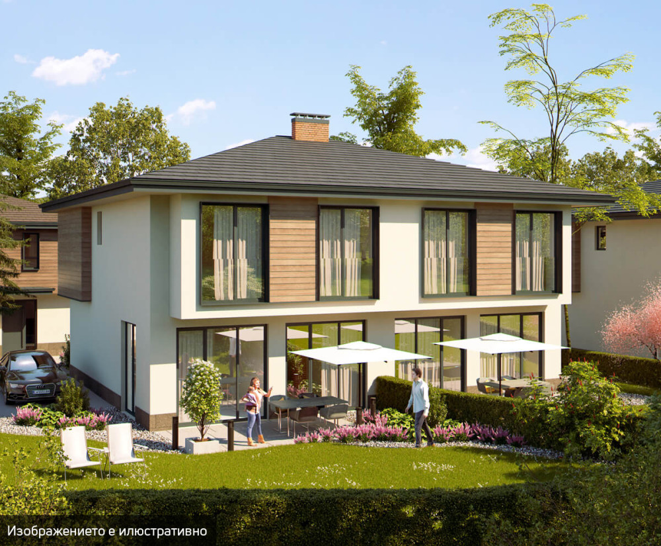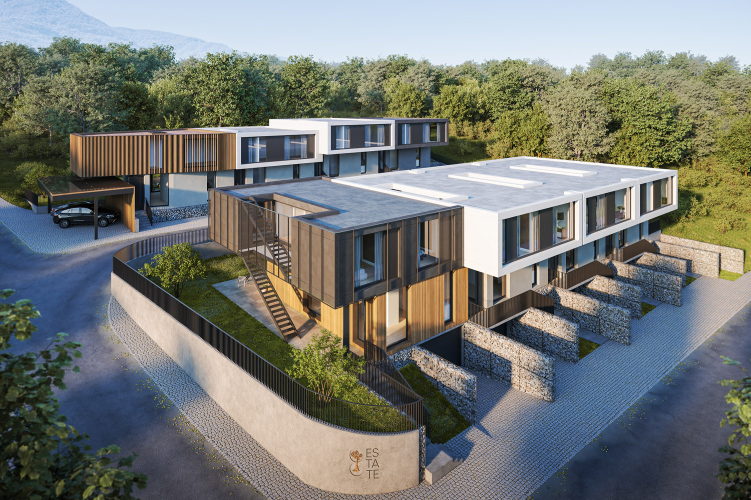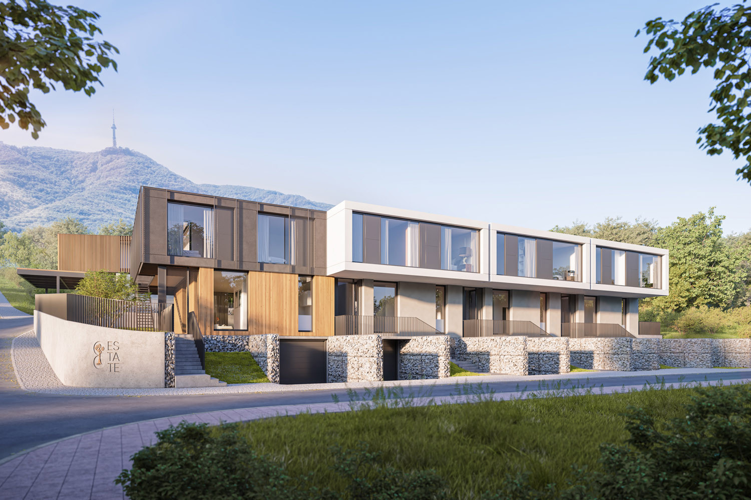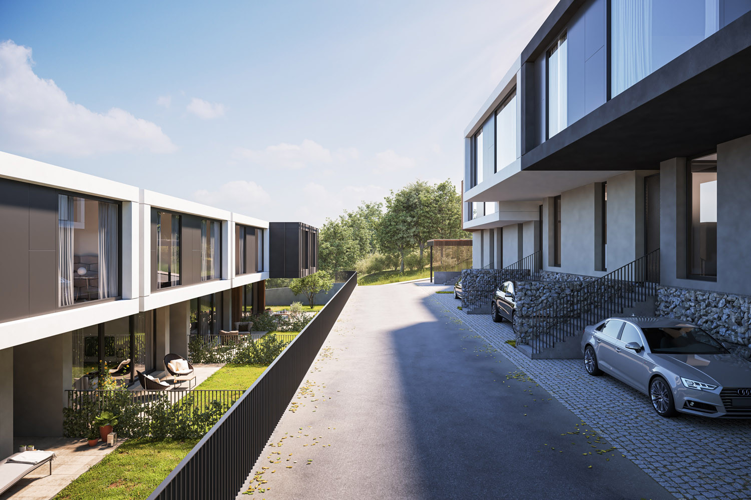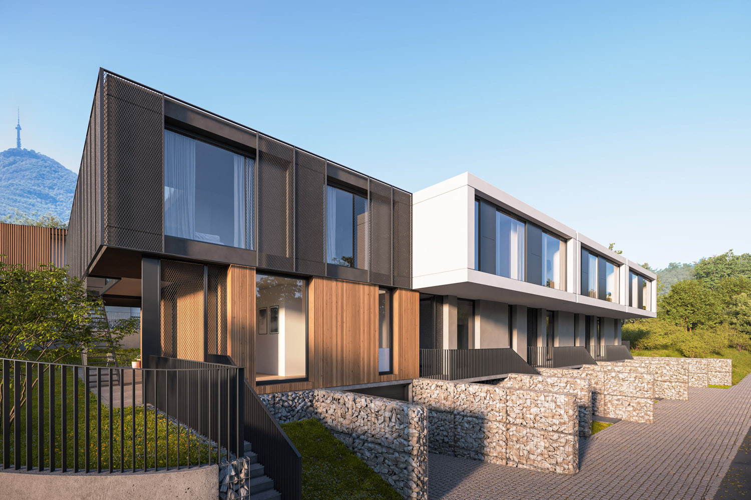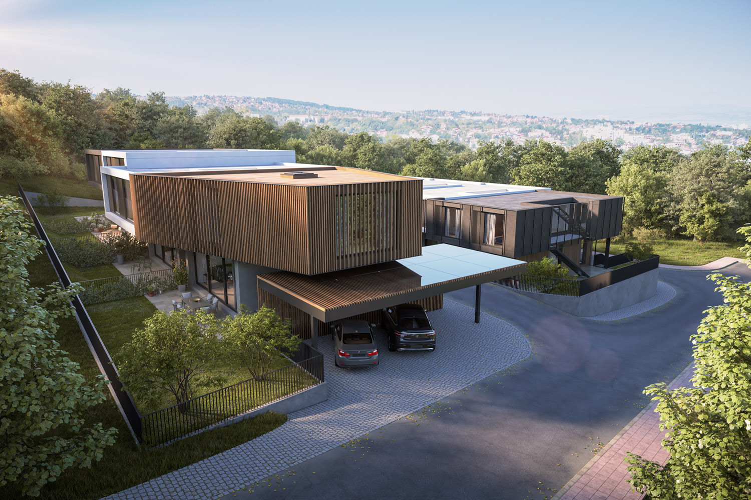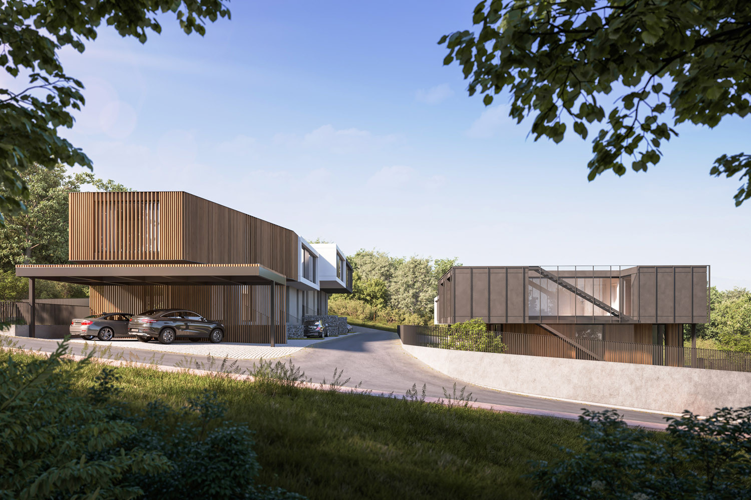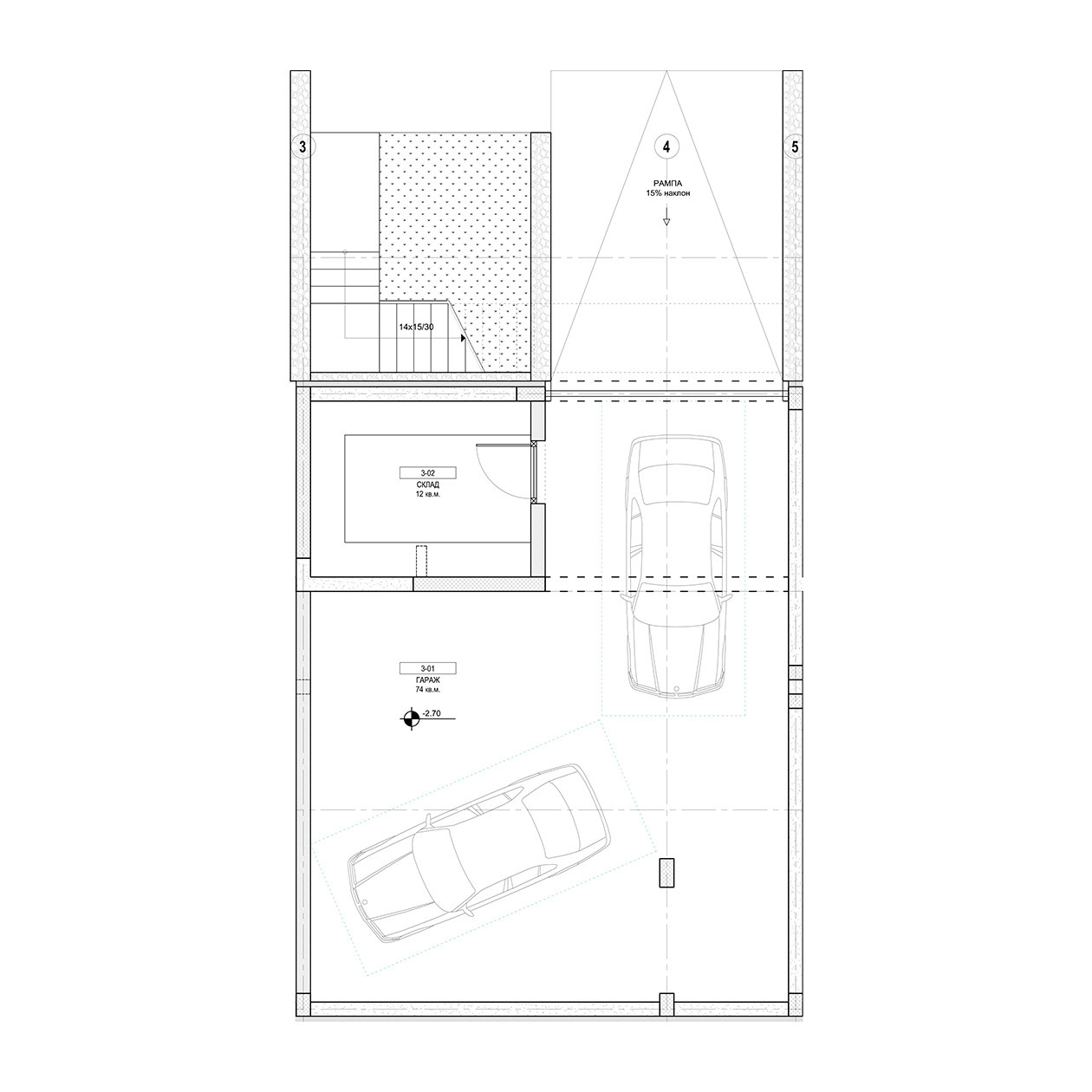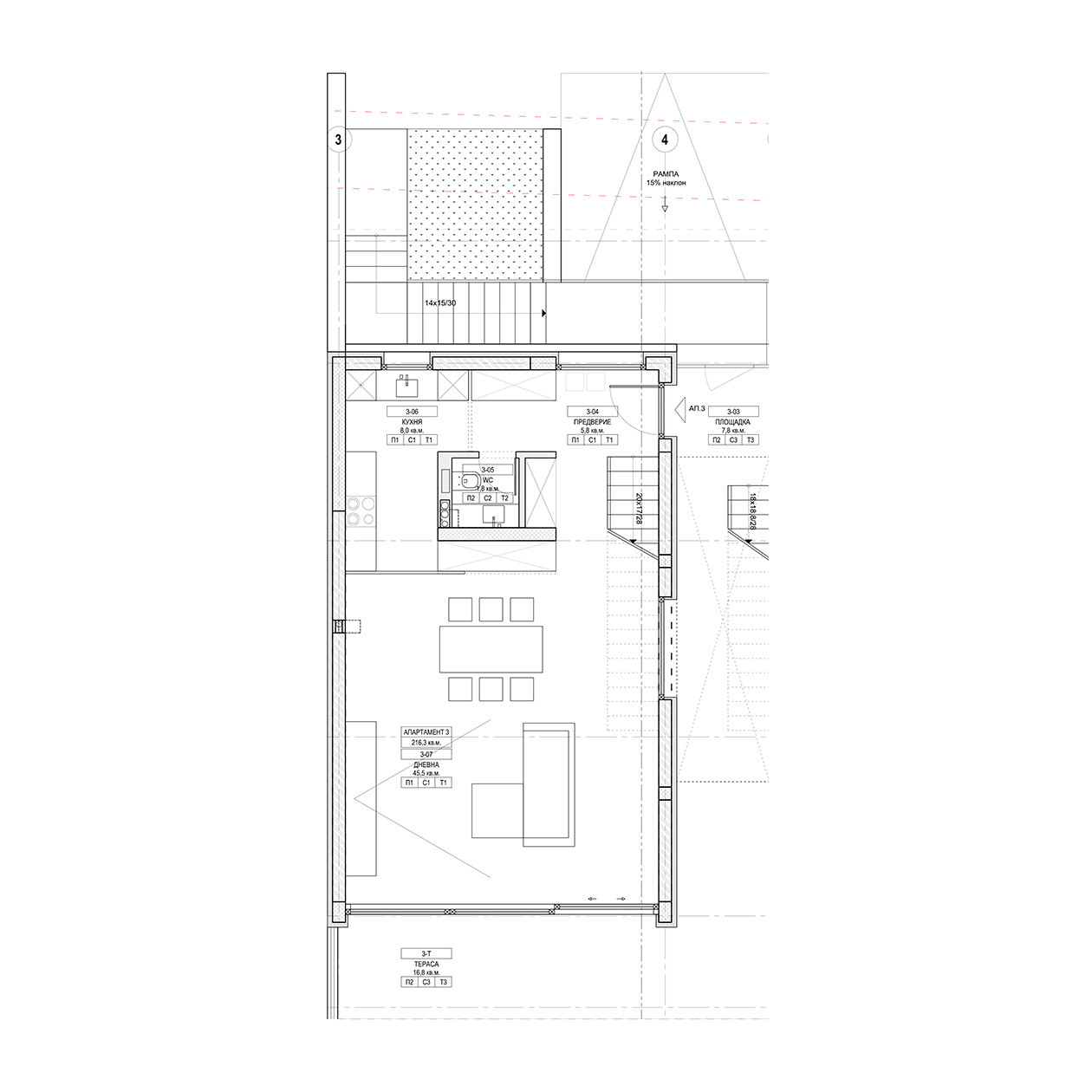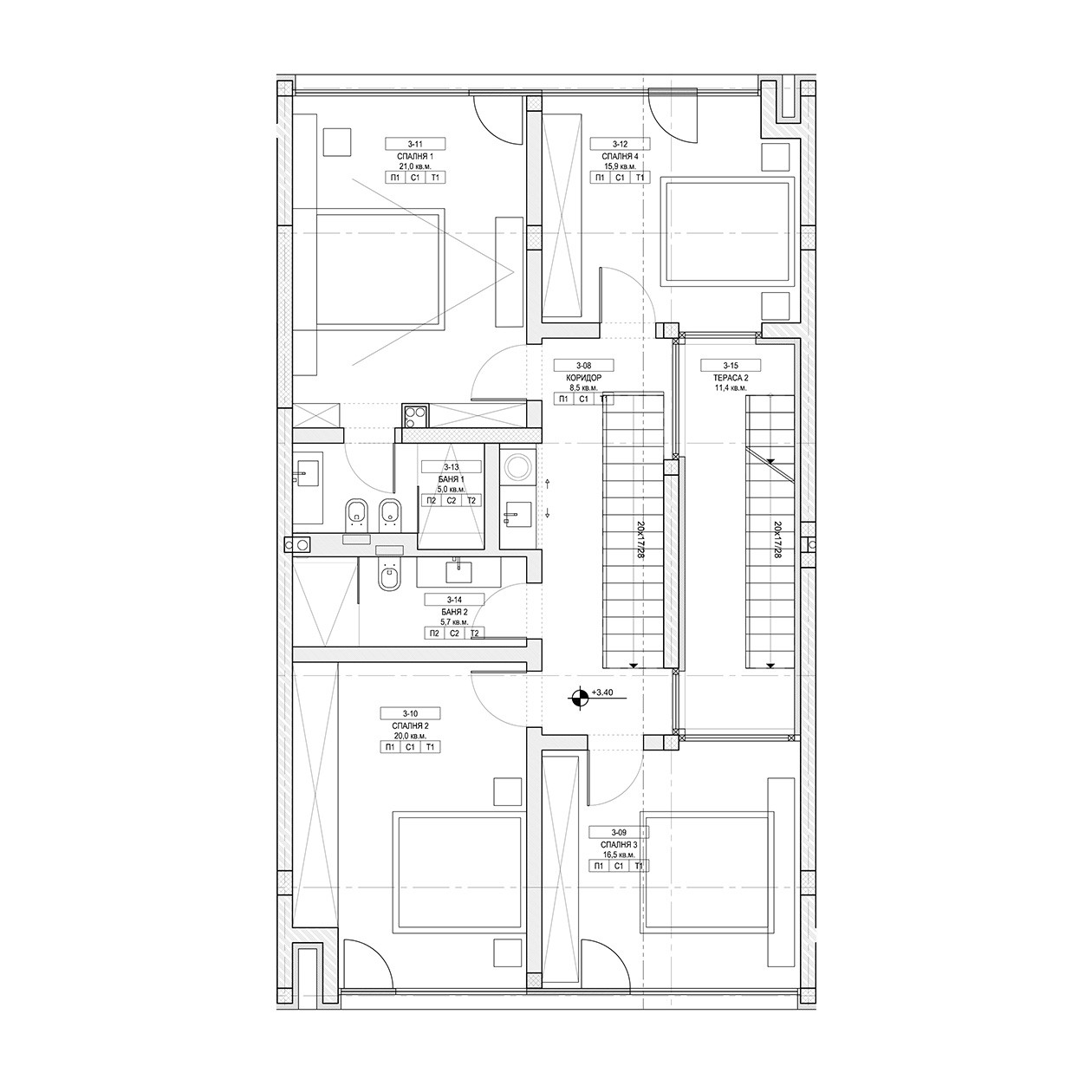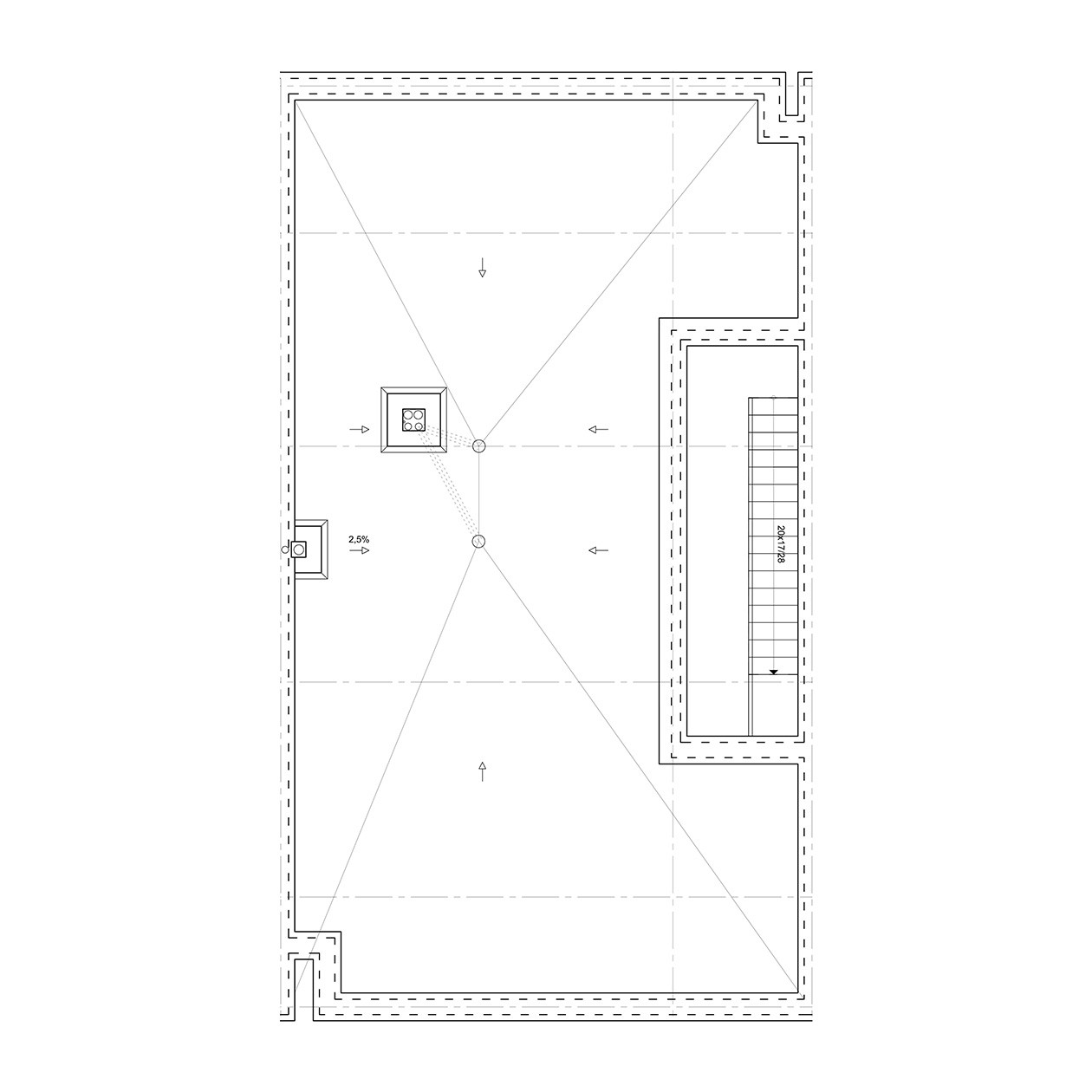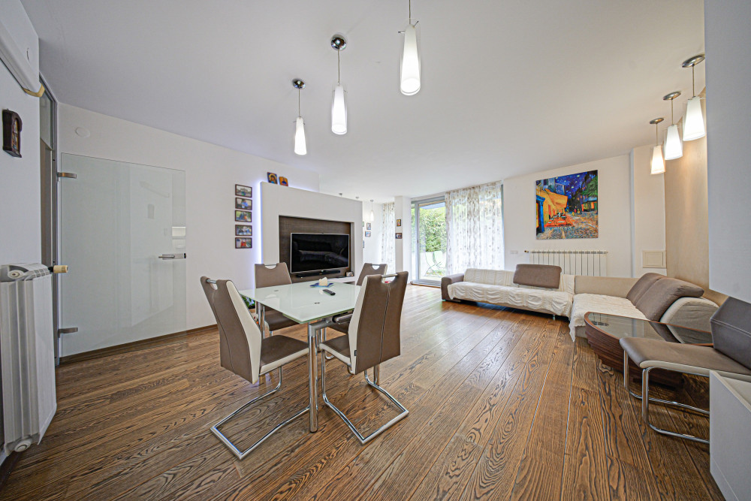New detached house with modern architecture in a gated complex in Boyana for sale
city Sofia, BoyanaProperty description
BULGARIA SOTHEBY'S INTERNATIONAL REALTY presents to your attention a house for sale in a gated residential complex of 8 row houses with modern architecture, which is distinguished by functionality, living comfort and precision to details in sync with their surroundings.
House 3 is the terraced house located in the southwest part of the property. The house is designed with a southern courtyard, 2 above-ground residential floors and 1 basement level with a garage for parking 2 cars and a technical room.
BASEMENT
At the basement level with a clear height of 2.50 m, there is a garage for 2 cars and a technical room with a total built-up area of 96.3 sq.m.
1ST FLOOR
On the first above-ground level with a height of 3.10 m between the elevation of the finished floor and the ceiling, there is an entrance hall, a spacious living room with a dining room, a kitchen with a utility room and a bathroom. Built-up area on the first level is 84.6 sq.m. All the glass structures are floor-to-ceiling floor-to-ceiling windows. The veranda with an area of 16.8 sq.m. is situated from the south and east in front of the living room with direct access to an adjacent yard with an area of 39.4 sq.m.
For additional privacy of the residents of the house, a second external access to the veranda and the yard space is provided through a passage parallel to the house.
FLOOR 2
An internal staircase leads to the second level of the house. On the second level, the height between the finished floor and the ceiling is 2.90 m and there are 4 bedrooms, a service room, an auxiliary storage room and 2 separate bathrooms with sanitary facilities. Built-up area on this level is 131.7 sq.m. And on this level, all the glass structures are floor-to-ceiling windows.
ROOF TERRACE
Additional vertical communication in the house is provided by an external staircase with an exit to the roof terrace. The roof is of a flat type with an area of 131.7 sq.m., finished with high-class thermal and waterproofing materials, with the possibility of finishing it as a roof terrace with a deck or slabs on a structure and revealing wonderful panoramic views.
The project of 8 terraced houses is located in a convenient and preferred location for living in the foothills of Vitosha near the street Panoraman Pat, skilfully combining the characteristics of the town house and the harmonious way of life in the midst of nature, fresh air and tranquility.
The houses are designed to provide plenty of light with mountain and city views. Facades and other exterior elements are made with high-quality thermal insulation materials, high-quality breathable plasters, wood, stone and metal. The color suggestion is balanced natural tones and provides a feeling of order, harmony and calmness. The cubic shapes of each of the houses allow excellent planning of the interior spaces, and the French-type windows complement the feeling of merging with nature.
The price is without VAT.
Ref. No. 6293
- Alarm system
- Luxury
- Unfurnished
- Parking
- Video security
Similar offers
