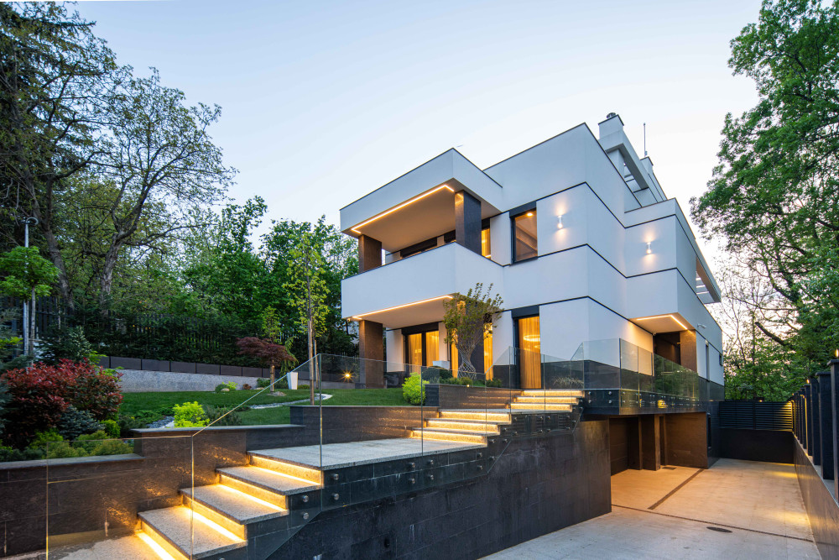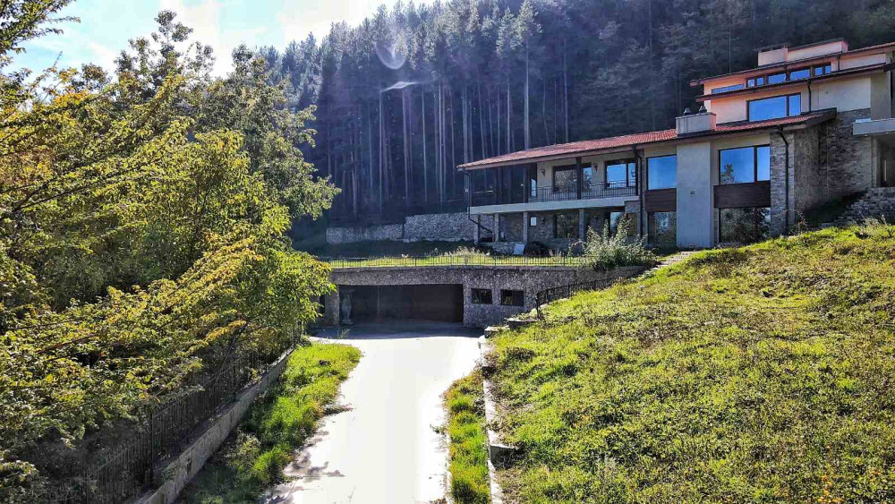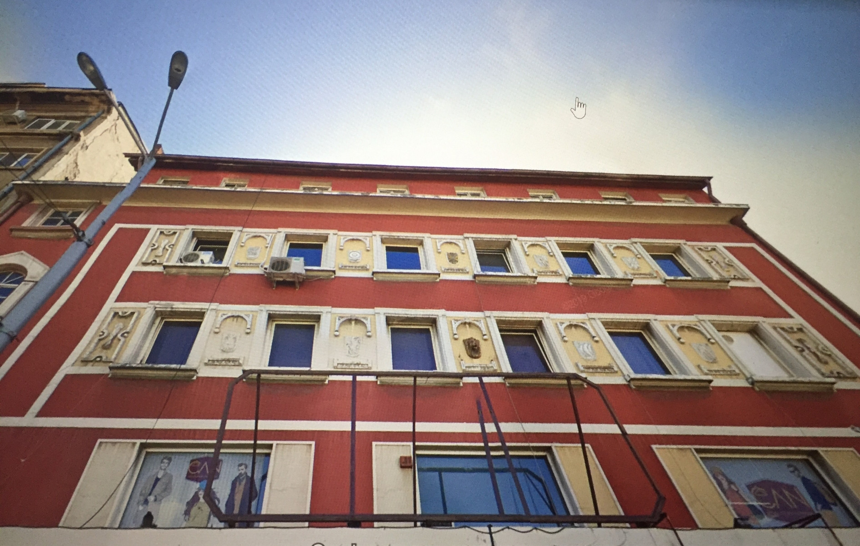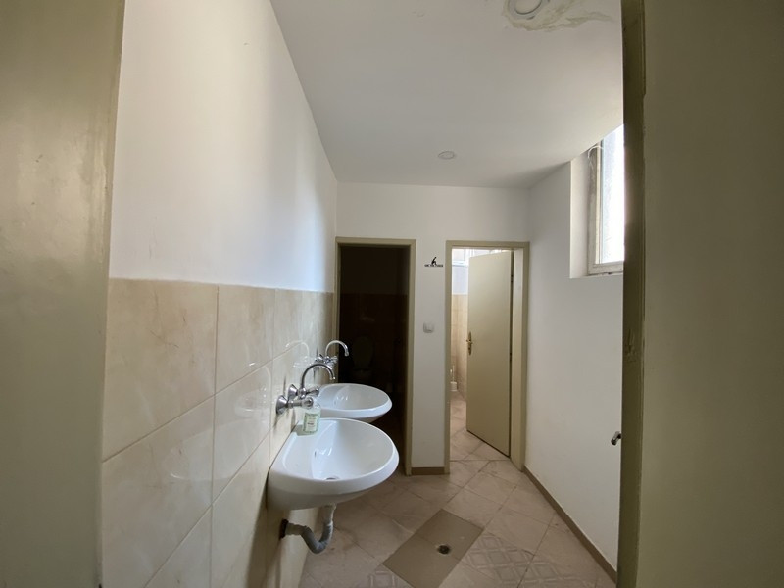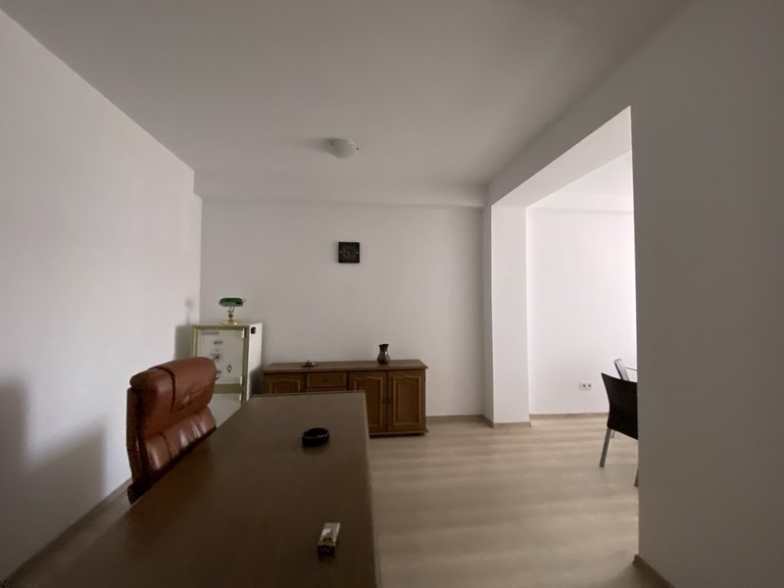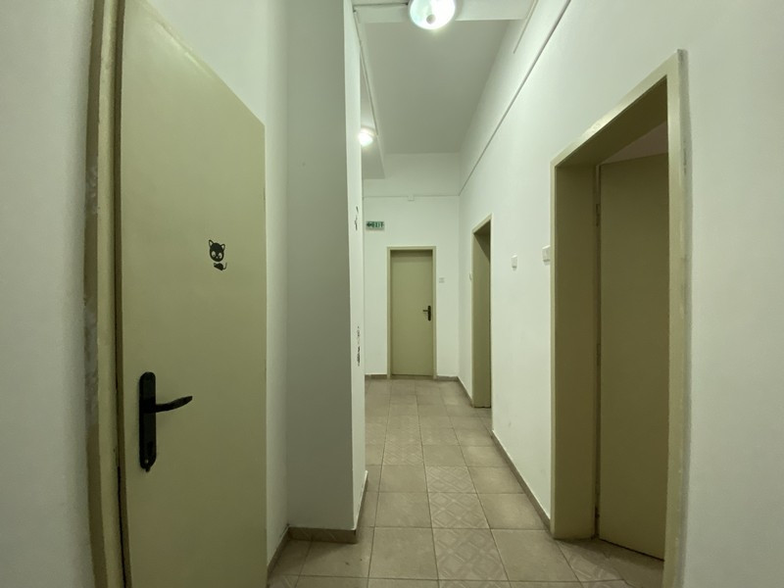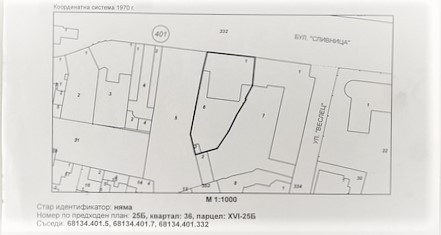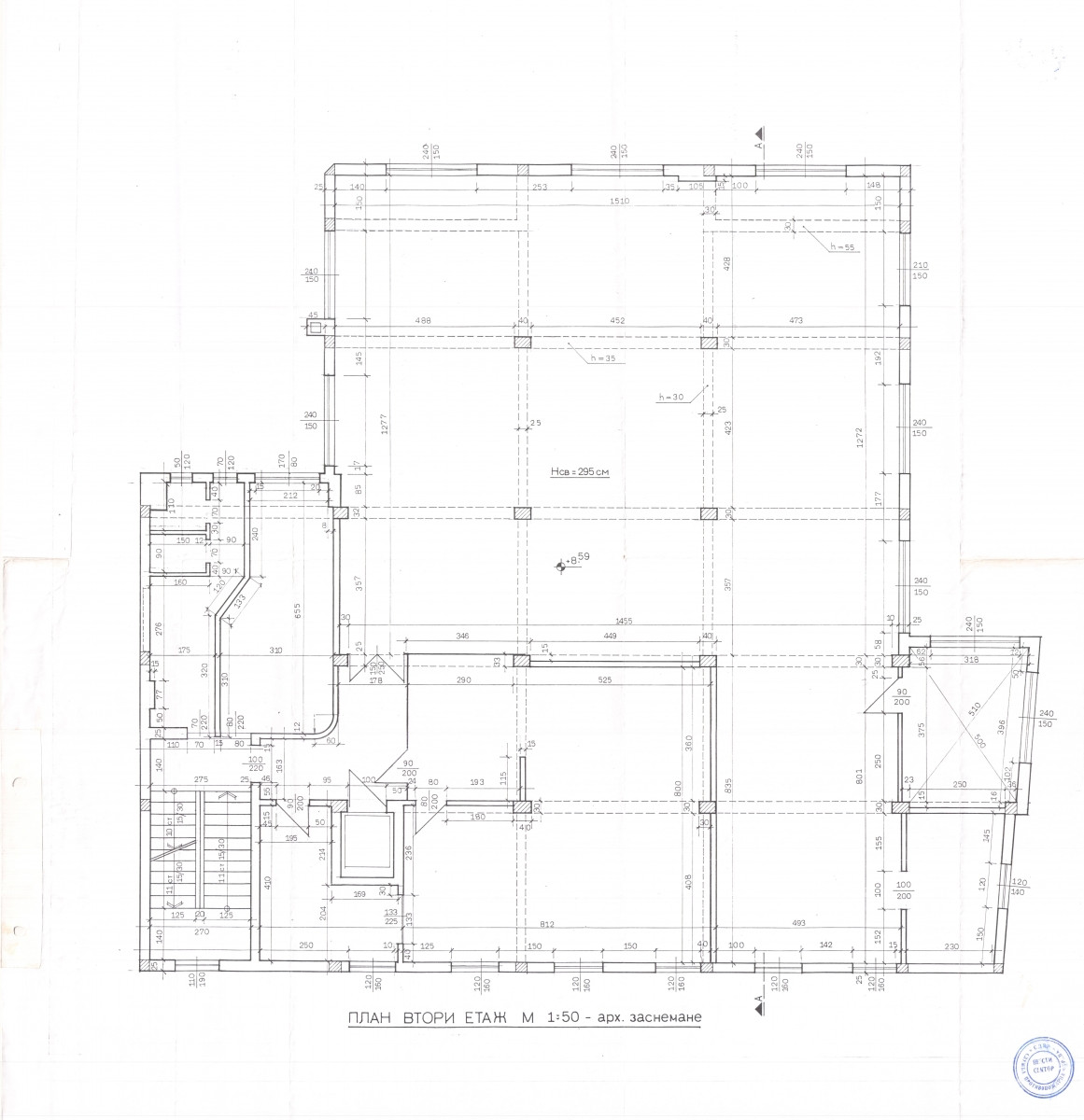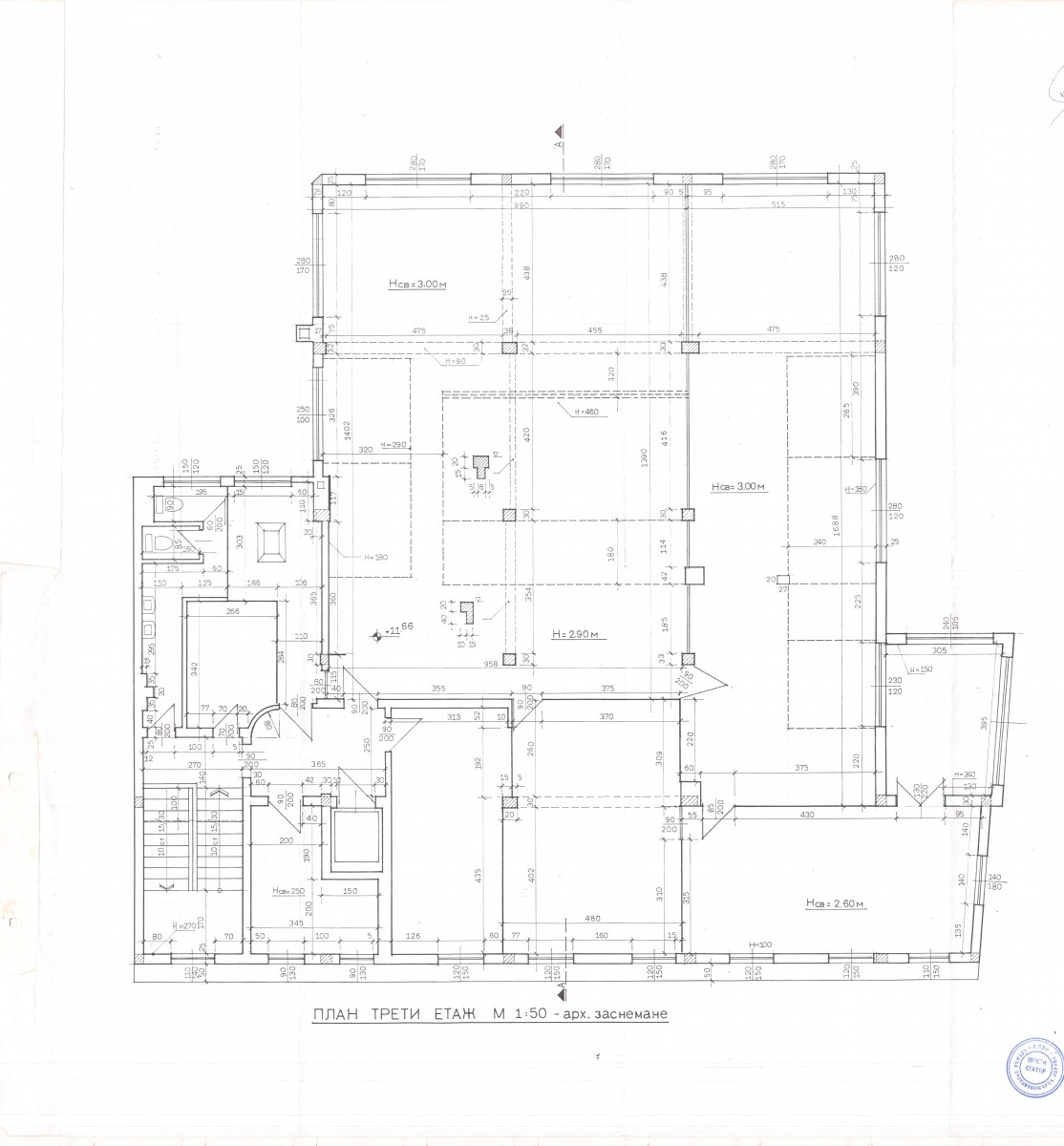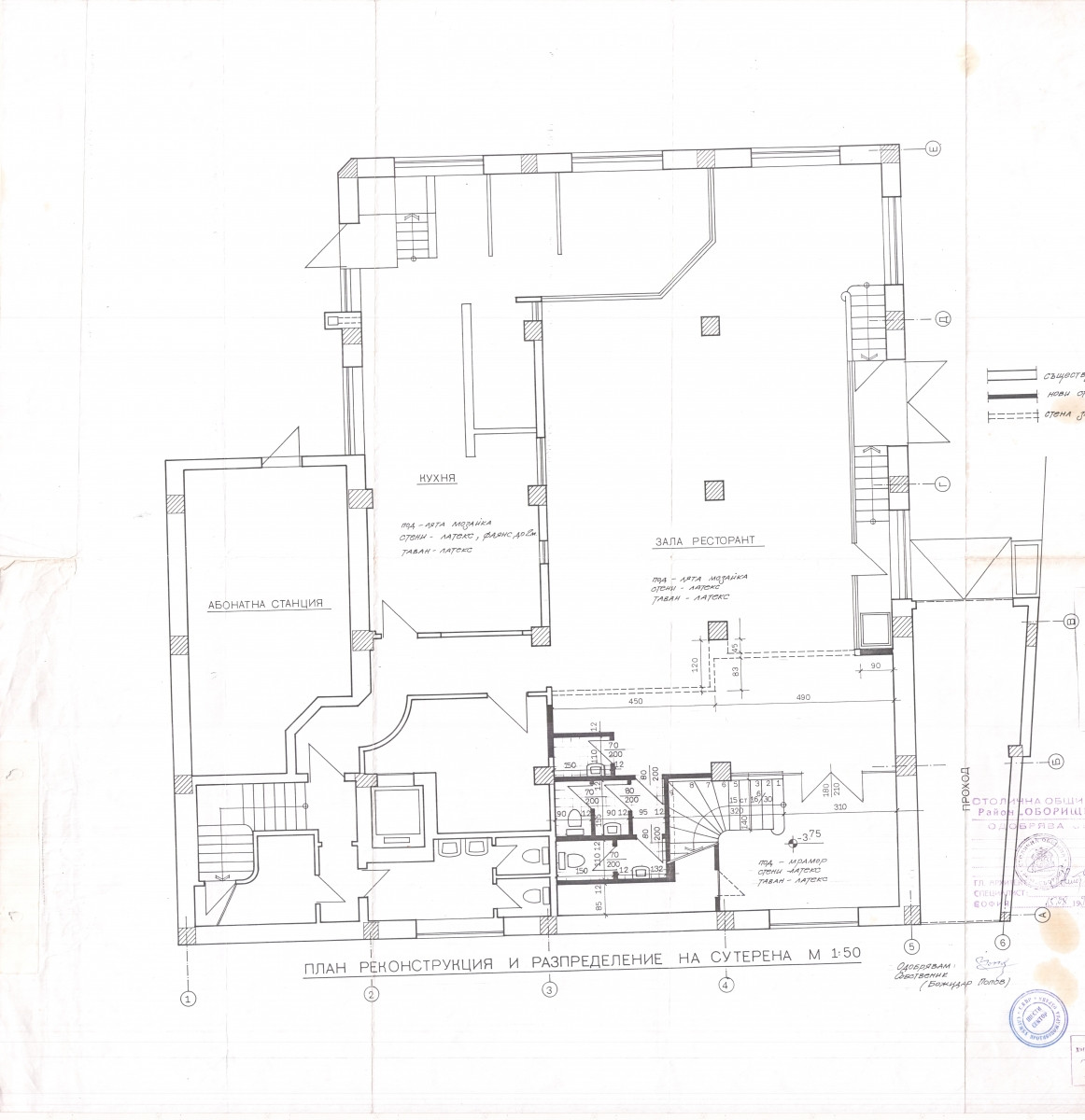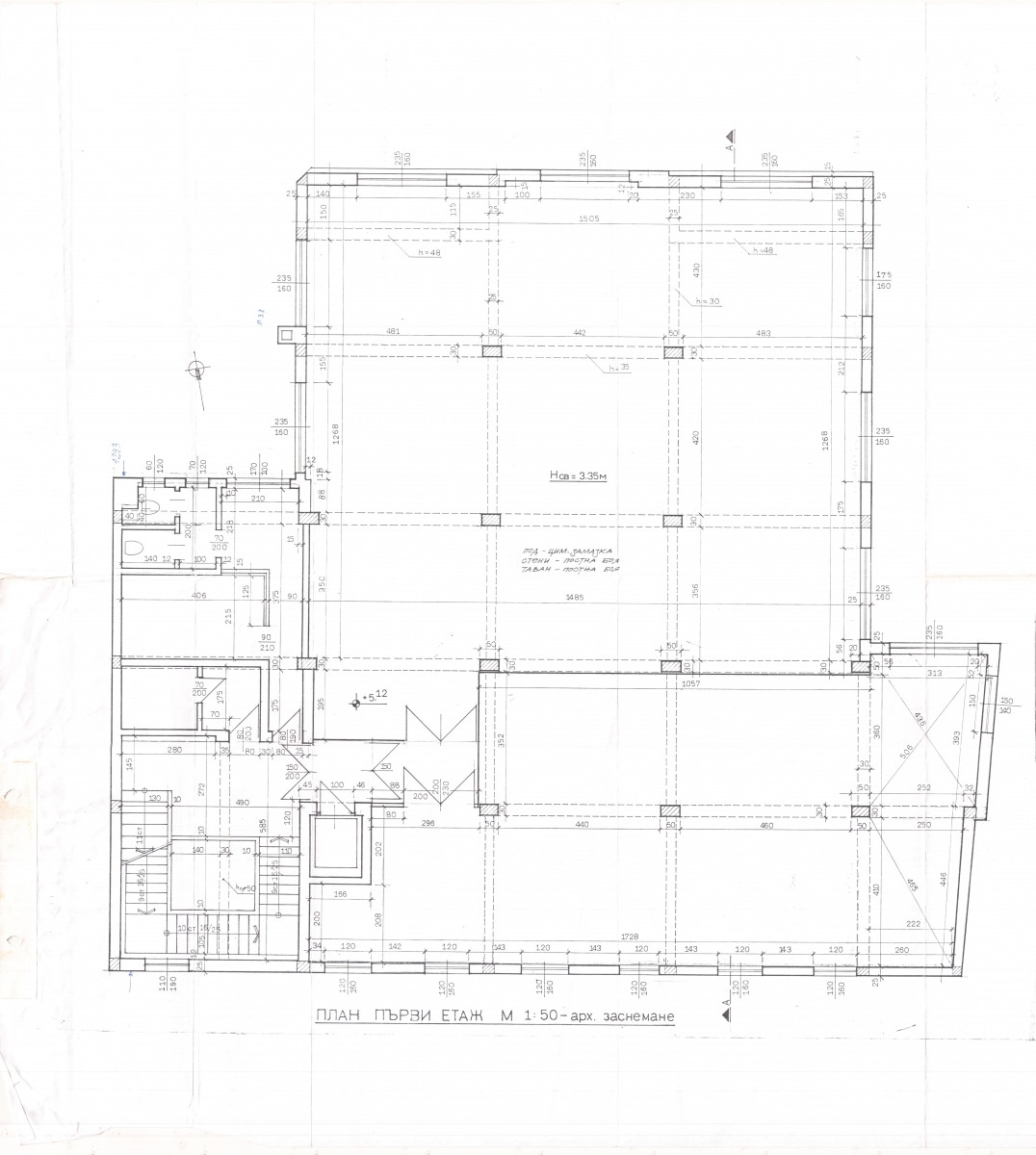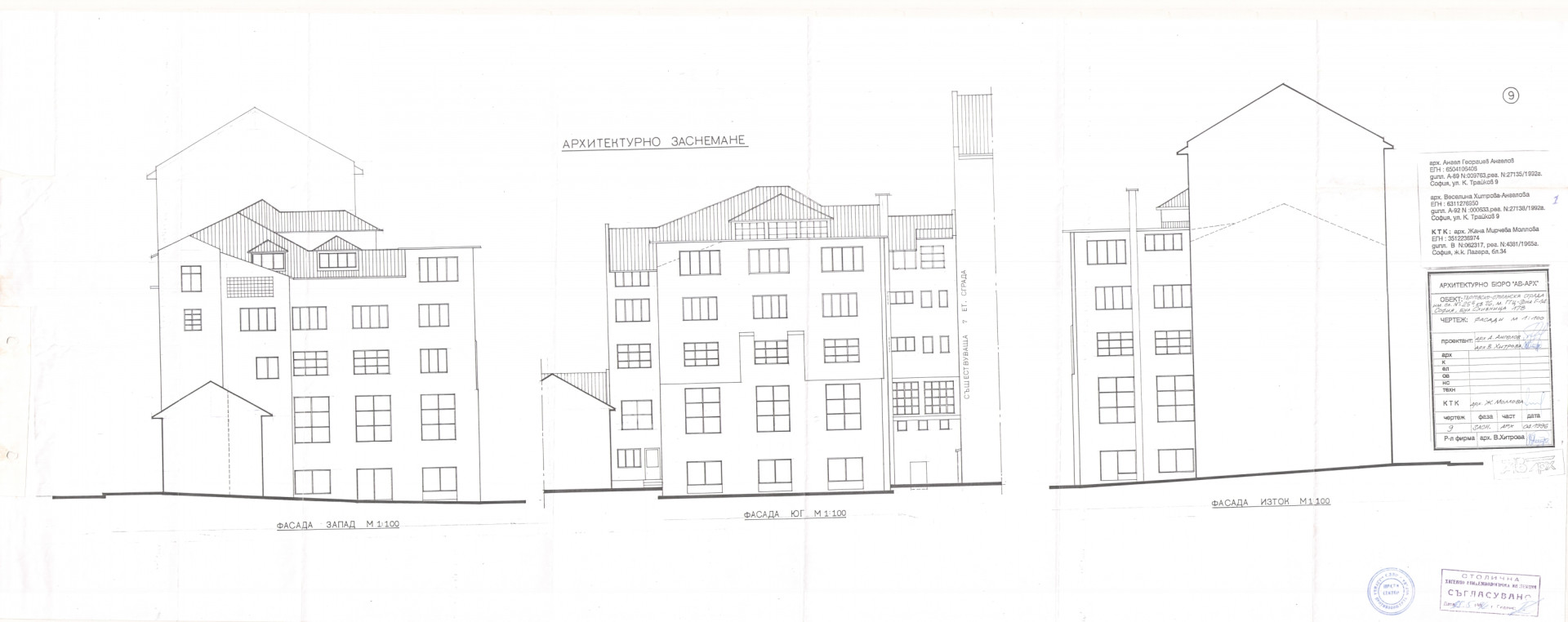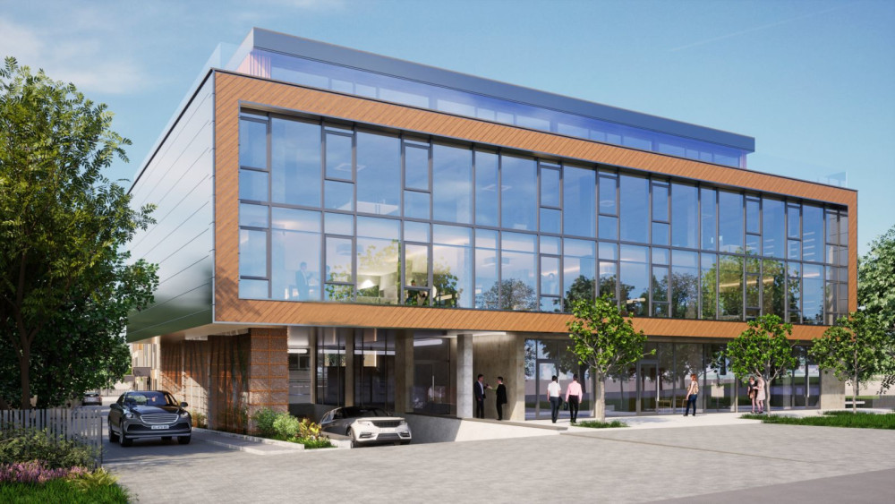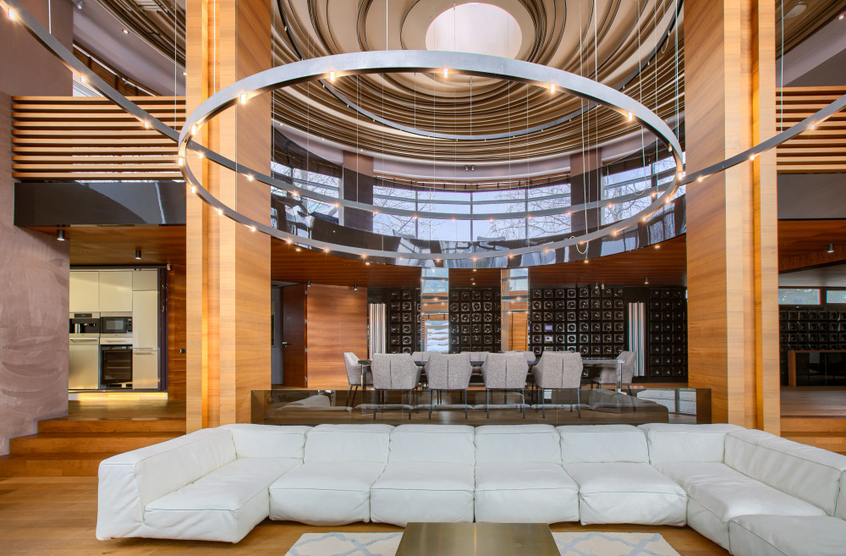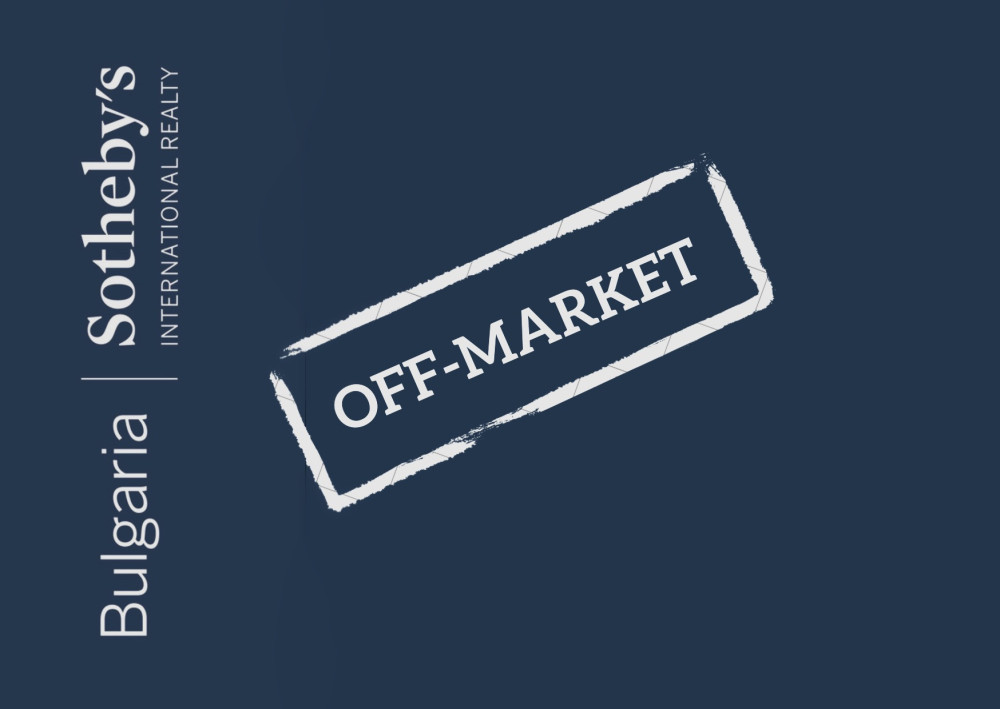Multifunctional building in the center of the capital, located on a central boulevard in the immediate vicinity of Lion's Bridge Square.
city Sofia, CentarProperty description
BULGARIA SOTHEBY'S INTERNATIONAL REALTY presents to your attention the building built around 1930 for a factory. The construction is massive reinforced concrete, monolithically filled with supporting columns without internal partition walls. The facade is finished with decorative plaster.
Open plan building - 2113.5 sq.m., residential building - 422.70 sq.m., floor area - 966 sq.m.
In its current functionality, the building has the following layout:
Basement /for catering/, with built-up area of 422.70 sq.m.;
First floor /for commercial activity/, with built-up area of 422.70 sq.m.;
Second floor /for commercial activity/, with built-up area of 422.70 sq.m.;
Third floor /offices/, with built-up area of 422.70 sq.m.;
Fourth floor /offices/, with built-up area of 422.70 sq.m.
The plot on which the building was built faces Slivnitsa Blvd. and Veslets St. According to the OUP of the Metropolitan Municipality adopted by decision No. 697 of protocol 51/19.11.2009 and decision No. 960/16.12.2009 by the Council of Ministers, Land with identifier 68134.401.6 falls into zone T2.
The approach to the courtyard of the building is provided for cars and the entire courtyard can be used as a parking lot and a ramp for the needs of the users of the building.
The property is in very good condition with 100% occupancy of the leasable areas.
Advantages of the property:
Strategic location on a central boulevard, in close proximity to Lviv Most Square, a variety of public transport, metro station. The area is developing as a residential-administrative area, with well-developed infrastructure, transport communications, renewable building stock, as part of the central urban environment of old Sofia.
Multi-functionality of the building built for a factory, which is why there are no internal partition walls on the floors and allows for various reconstructions. The structure is reinforced concrete with massive, monolithic concrete slabs between the floors.
The clear height of the floors is 3.00 - 3.35 m. The premises are well lit with large windows.
The building has the potential to be upgraded from Slivnitsa Blvd. and completed from Veslets St.
The building has the possibility to build a private parking lot.
The property has a multifunctional purpose and can be used as an administrative building, as a warehouse and production base.
The building has a main and secondary staircase and a freight elevator.
VAT is not charged on the price of the property!
Ref. №. 6295
- Unfurnished
Similar offers
