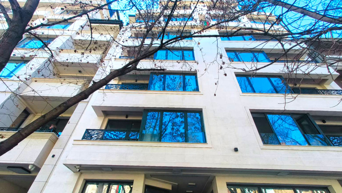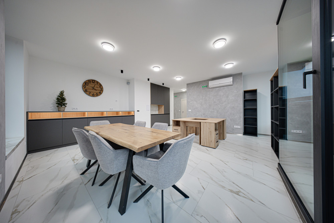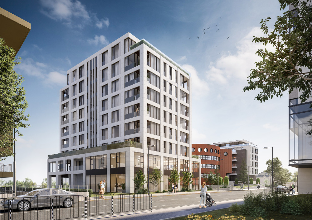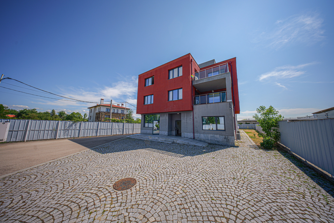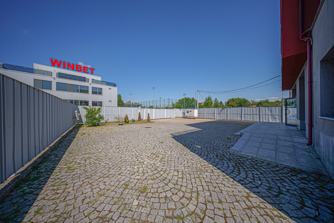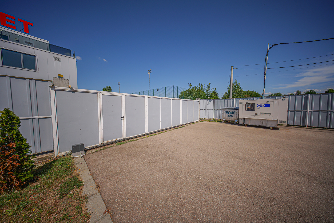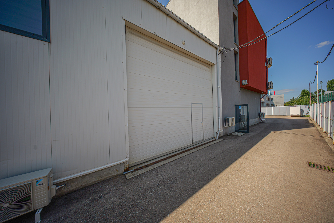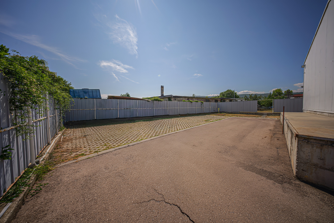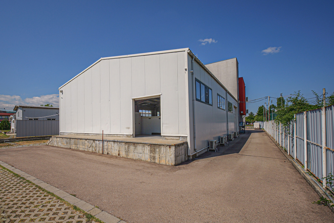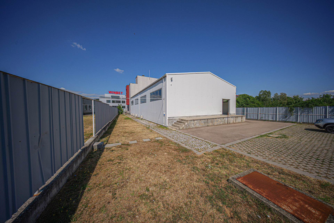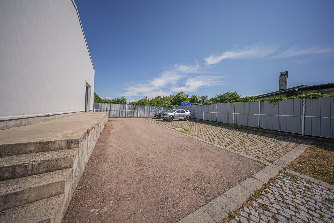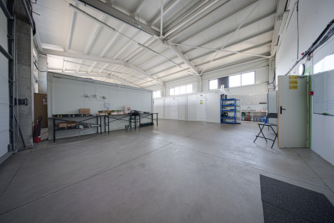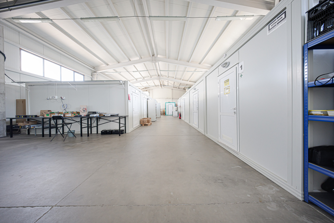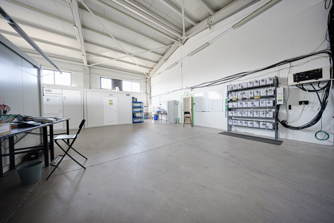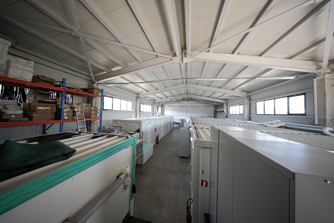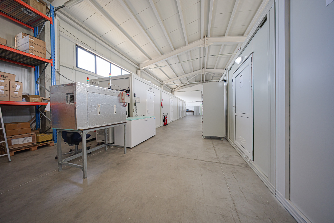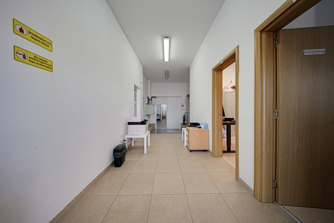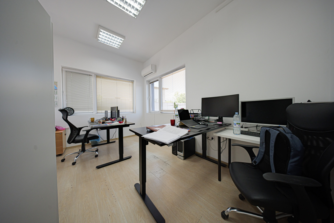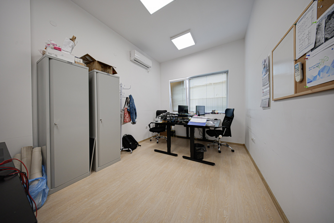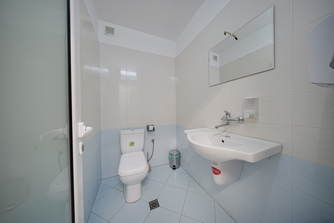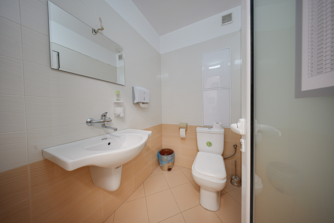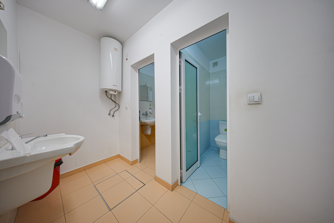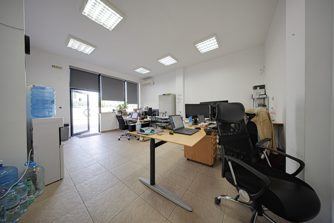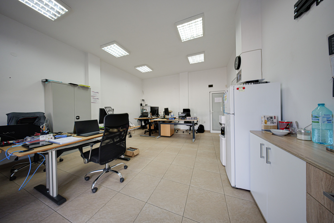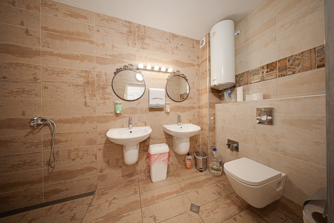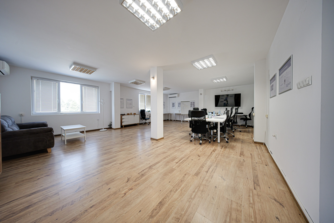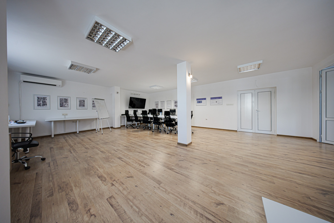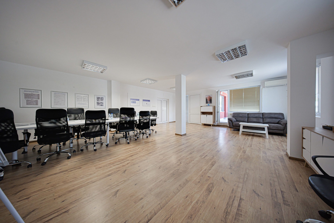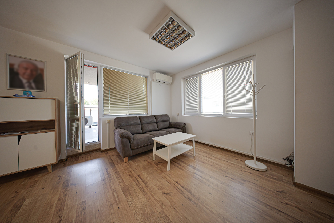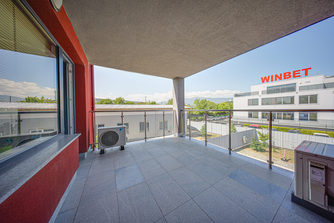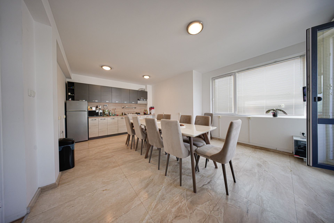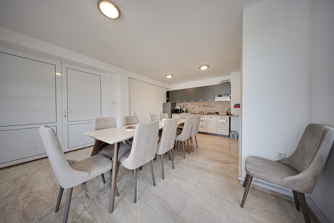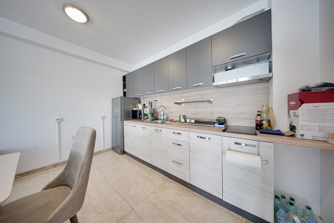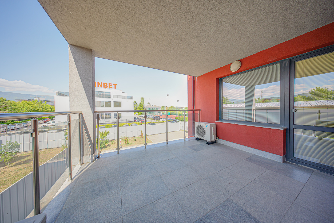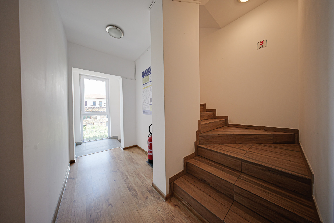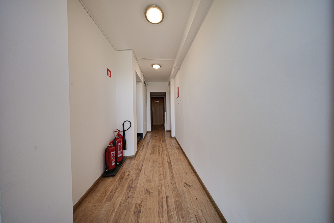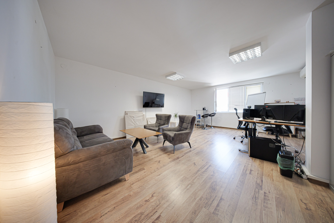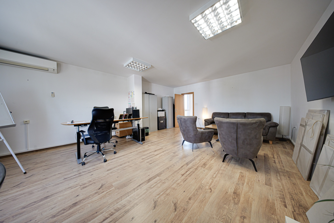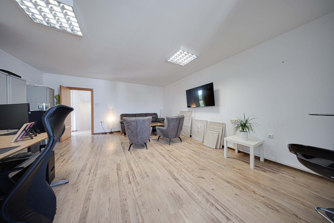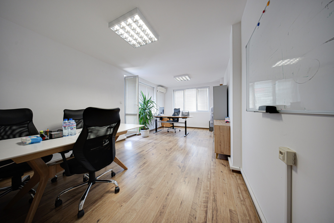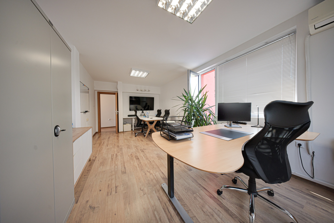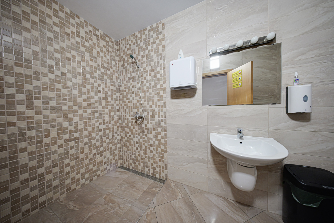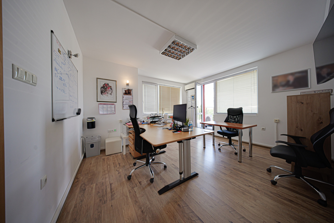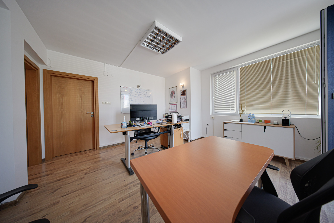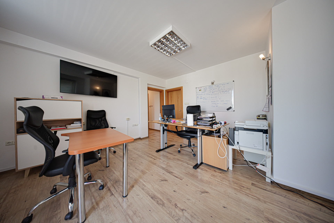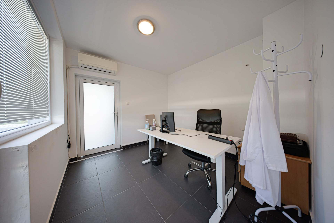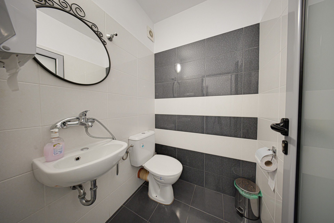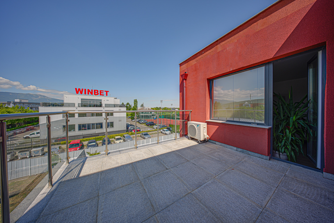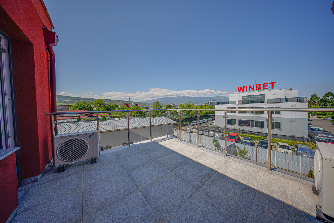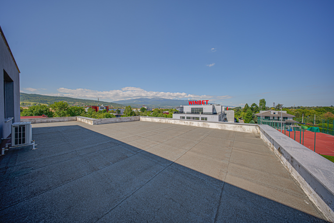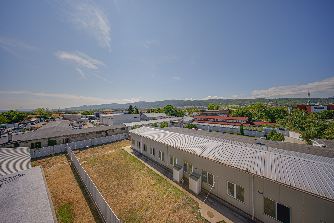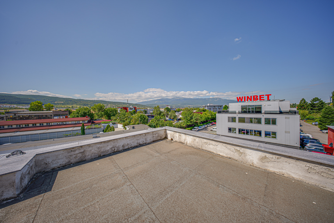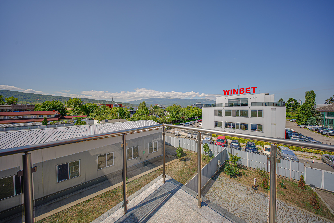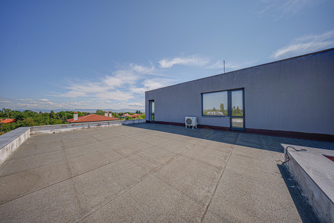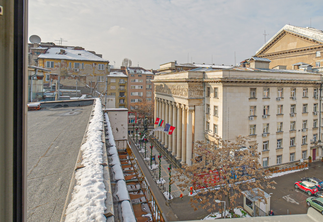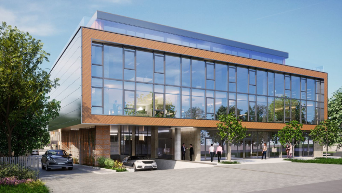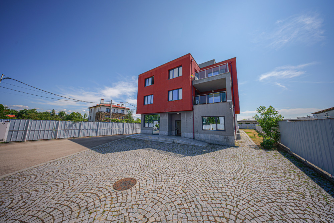Mixed use office building in the village of Lozen for sale
city Sofia, s. LozenProperty description
BULGARIA SOTHEBY'S INTERNATIONAL REALTY presents to your attention an administrative production building in the city of Vrana-Lozen-Triagnalnika.
PROPERTY FEATURES:
The building has a built-up area of 425.32 sq.m. and a total built-up area of 814.57 sq.m., built on a plot of land with an area of 1,351 sq.m.
DISTRIBUTION:
Office part of the building, consisting of:
On the ground floor: corridor, server room, three offices, bathroom, stairwell;
On the first floor: meeting room, kitchen and bathroom.
On the second floor: three offices, bathroom, corridor;
On the third floor: an office with access to the roof terrace and a bathroom.
Warehouse with an area of 303.18 sq.m. The room is open plan and connected to the interior of the building. It is completed with a metal structure on reinforced concrete bases.
TECHNICAL CHARACTERISTICS OF THE PROPERTY:
- The office part of the building is massive, with load-bearing reinforced concrete foundations and elements, columns, beams and slabs;
- Flat roof with vapor-hydro- and thermal insulation;
- Brick partitions and external walls; external thermal insulation with mineral plaster;
- PVC joinery;
- Heating is solved with air conditioners;
- The entire terrain is surrounded by a metal fence, with filled durable flooring, and maintained lawns;
ADVANTAGES OF THE PROPERTY:
- Diesel generator for autonomous power supply;
- Air conditioners;
- Video surveillance;
- Easy access for trucks; The warehouse part has two cargo entrances;
- The property has three parking spaces in front of the building and five on the side of the warehouse.
The property is suitable for the development of a wide range of businesses in various fields, as well as for investment, as there is an opportunity to purchase the building with a guaranteed tenant for a minimum period of 5 years.
PROPERTY LOCATION:
The property is located in Sofia, near industrial and logistics bases, in close proximity to the "Trakia" highway, which guarantees quick and convenient access for carrying out the main activities.
Ref№7254
- Video security
- Automatic door
- Luxury
- Furnished
- Wiring
- Parking
- Terrace
- Air conditioners
- With a parking space
- Private Building Security
Similar offers
