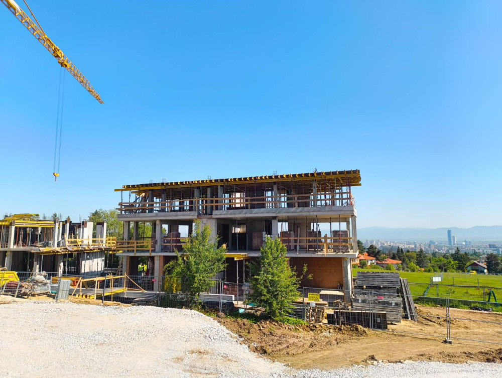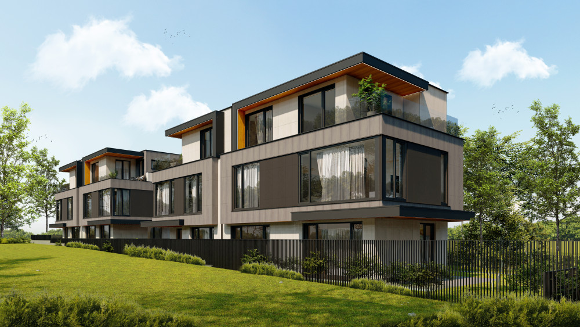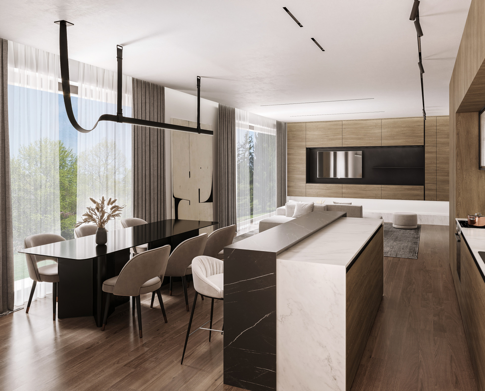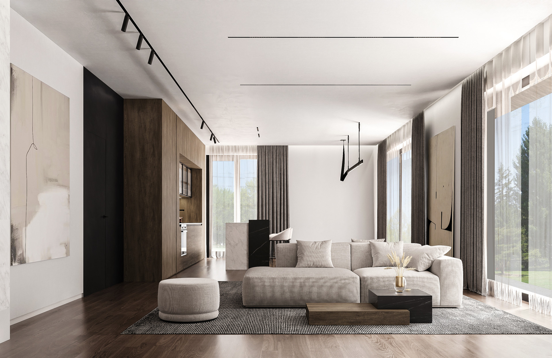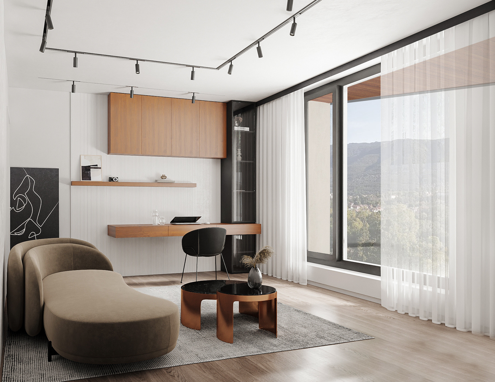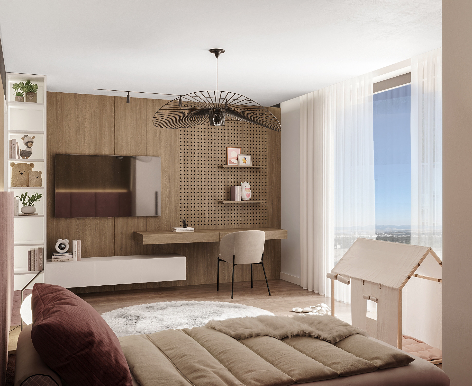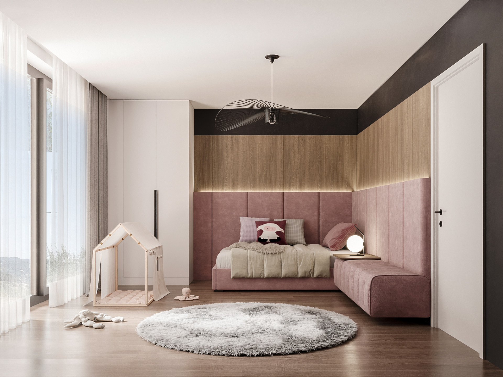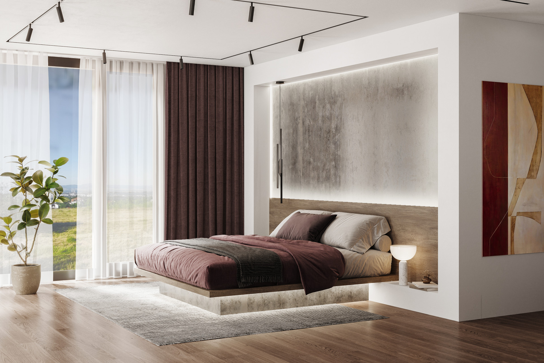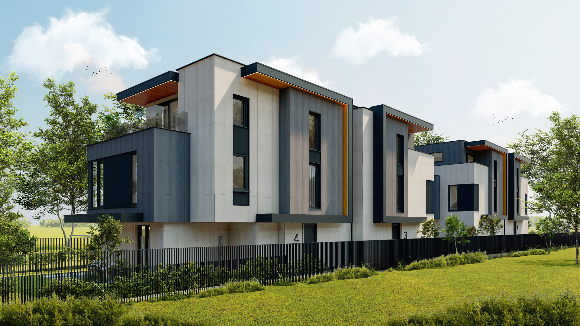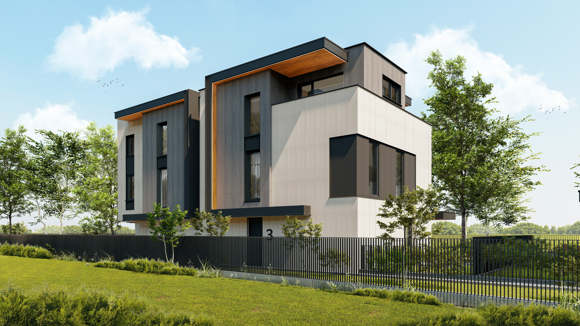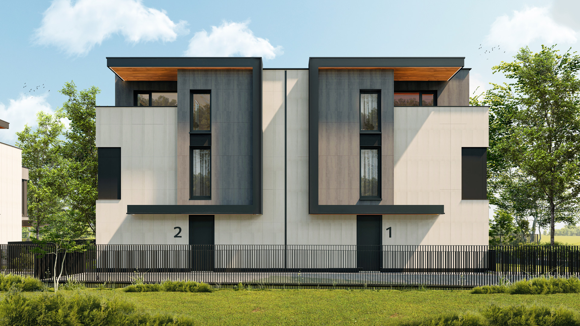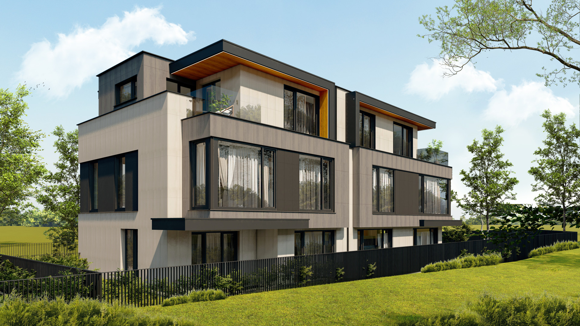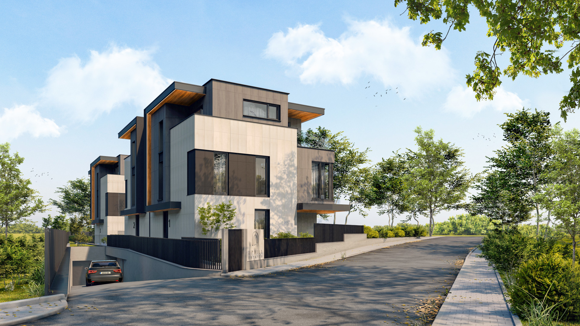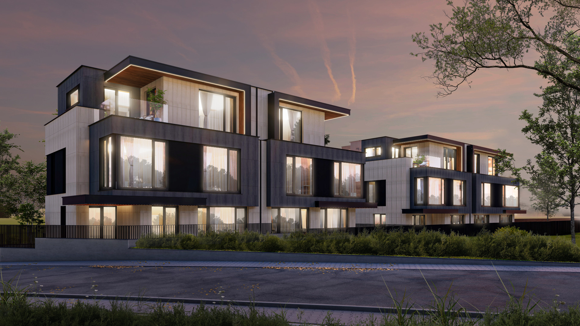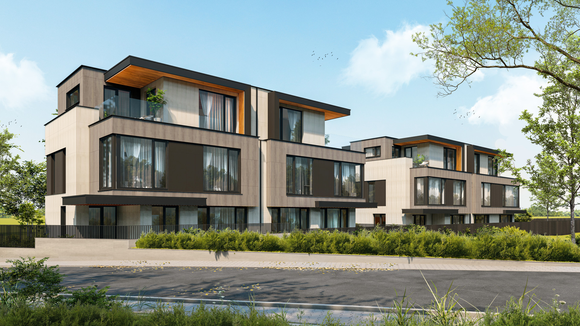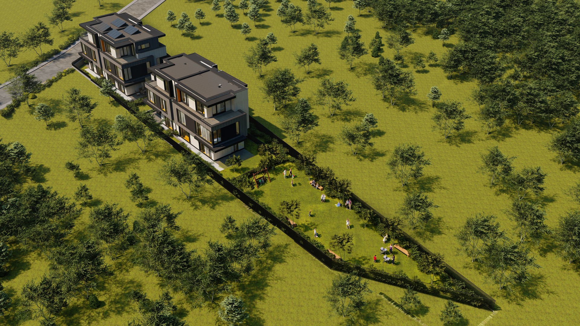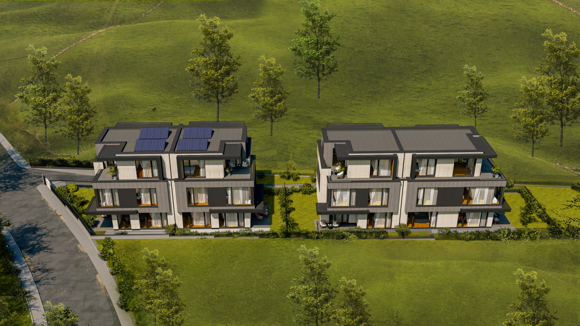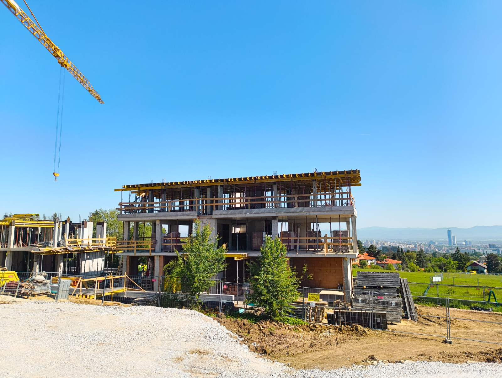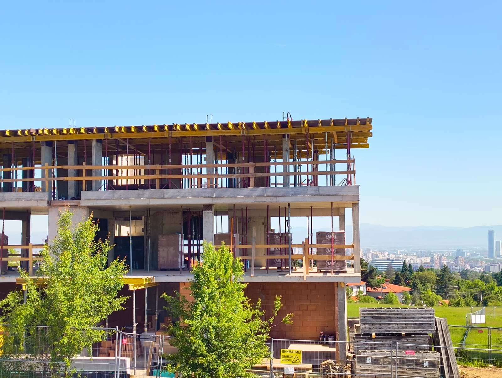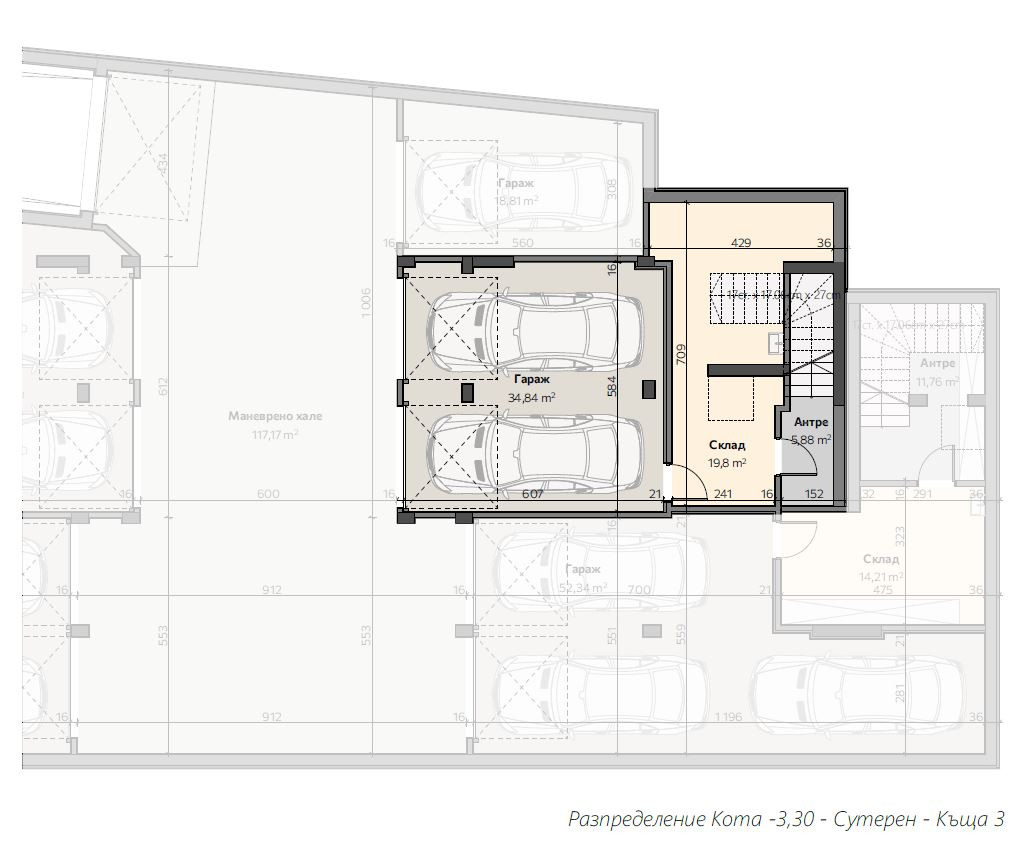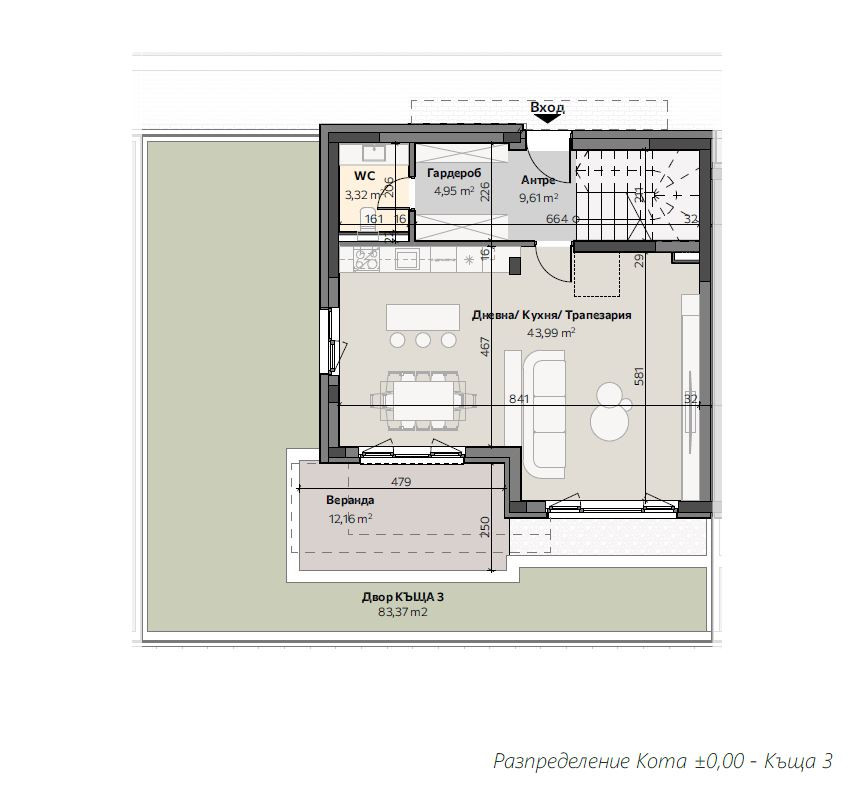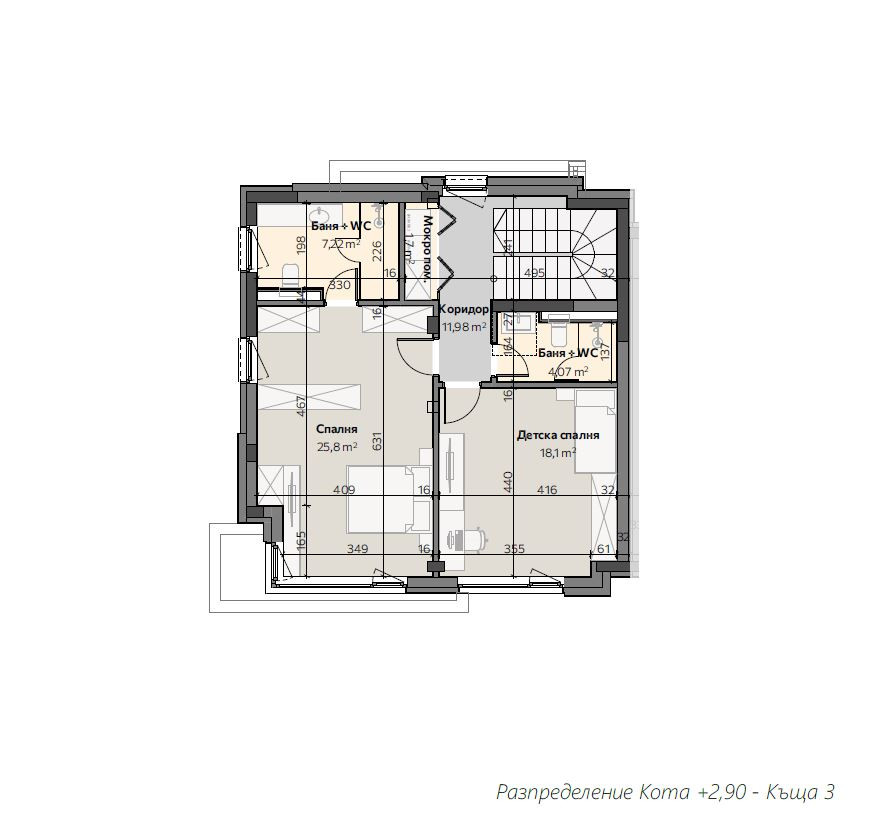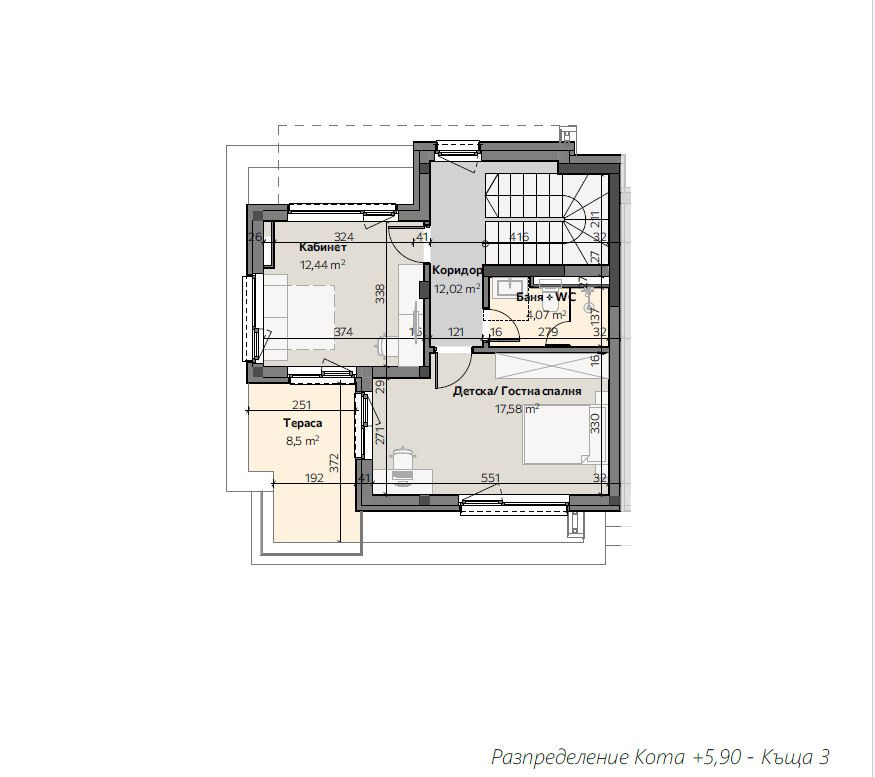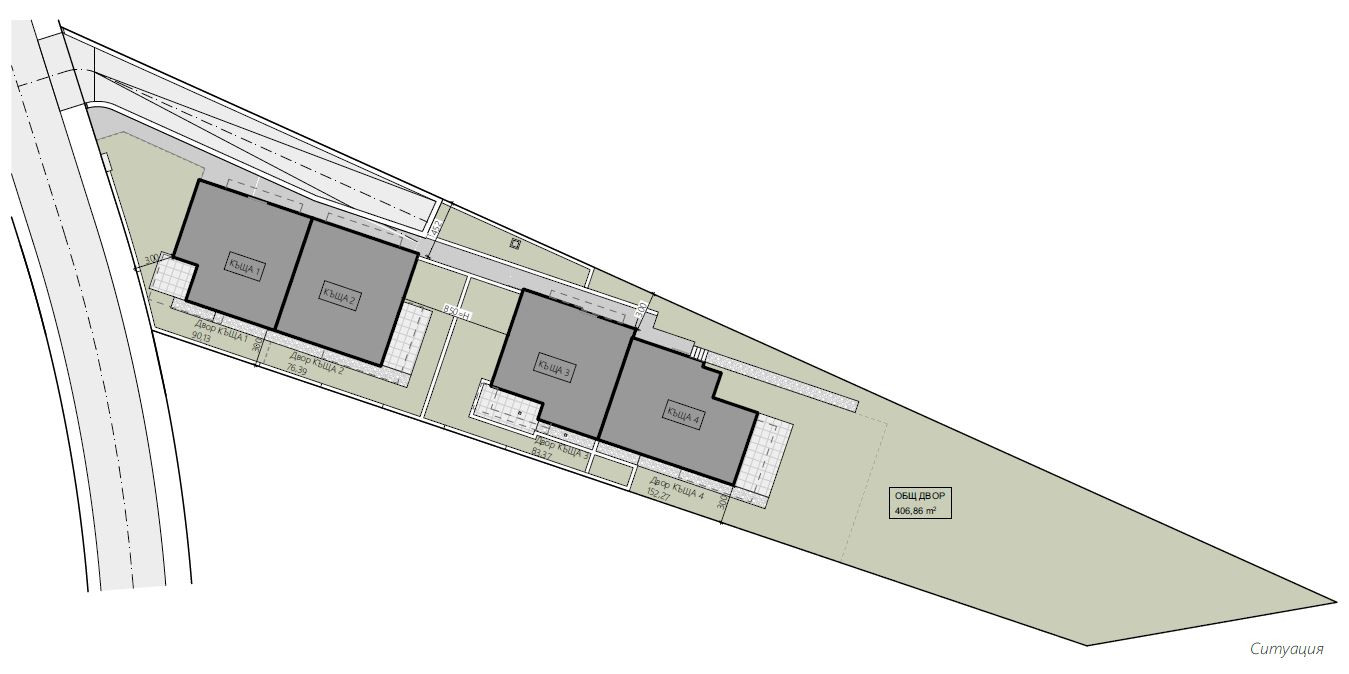A house with a wonderful view in a gated complex in Malinova Dolina for sale
city Sofia, v.z.Malinova dolinaProperty description
BULGARIA SOTHEBY'S INTERNATIONAL REALTY presents to your attention a modern residential complex of four single-family houses, located in one of the most preferred areas for living at the foot of Vitosha. The complex is easily accessible via Bistrishko Shose Street, and the location offers fascinating panoramic views of Sofia and the mountain.
PROPERTY FEATURES:
Distribution:
Basement: garage, storage.
First level: spacious living room with kitchen and dining room, bathroom with toilet, exit to the yard of the house and veranda.
Second level: two bedrooms, two bathrooms.
Third level: bedroom, office, terrace, bathroom with toilet.
ADVANTAGES OF THE PROPERTY:
• 4 bedrooms (in each house);
• Spacious premises and efficient layouts;
• Exposure - predominantly southern;
• Clear height - 3.00m on the ground floor, 2.70m on floors 2 and 3;
• Easy access - only 100m from Bistrishko shose street;
• Parking entirely in the basement (double or triple garage to each house);
• Additional yard for common use of 400 sq.m.;
• No maintenance fee;
• Heating and cooling by heat pump;
• Triple glazing;
• Facade of ceramic plates;
TECHNICAL CHARACTERISTICS OF THE PROPERTY:
Transmission Status:
The properties will be handed over with a level of completion according to BDS:
- external walls - multi-chamber ceramic blocks 25 cm and thermal insulation EPS 12-18 cm;
- facade - large-format ceramic plates, etalbond elements, composite or natural wood elements, plaster elements;
- joinery - aluminum and PVC profiles, triple glazing;
- internal walls - multi-chamber ceramic blocks 12 cm;
- floor - cement screed;
- under terraces - granite slabs;
- ceiling - gypsum plaster;
- walls - gypsum plaster;
- basement - polished concrete floor (including ramp), walls - exposed concrete / lime-cement plaster, ceilings - exposed concrete, electric garage door basement entrance, electric garage doors to garages of each house;
- armored front door;
- heating and cooling - built pipelines for a heat pump with fan convectors;
- surrounding area - constructed openwork fence with access control gate, sidewalks, internal walkway, openwork fence between patios, gravel paths in patios, porches with granite tiles, video surveillance around the property perimeter, lighting around the property perimeter;
- landscaping by project;
- solar panels - laid pipelines to a technical room for the construction of a photovoltaic installation on the roof of each house;
- decorative facade lighting;
- electric board;
Option to upgrade:
- The relevant finishing works are not included in the base price and can be carried out by the Investor for an additional fee:
- double charging station for electric cars;
- rooftop solar photovoltaic system;
- an elevator to serve all floors (we have foreseen the possibility of openings in the slab, even in case you need to install it after the house is built);
- floor heating;
- delivery and installation of a heat pump and internal convector units;
PROPERTY LOCATION:
It is located in the Malinova Dolina-Gerena, which in recent years has emerged as one of the most preferred locations for living in the capital. The area offers many advantages such as easy access, wonderful views of the city and the mountains, low built-up area, extensive green areas and proximity to the city via Bistryshko shose Street and Ring Road. There are many amenities nearby, such as Sofia Ring Mall, IKEA, Business Park Sofia, Garitage Park, Bell Park, large hypermarkets, kindergartens, schools and others.
PAYMENT PLAN:
PAYMENT SCHEME:
Pre-contract: 10%
Act 14: 20%
Act 16: 70%
The price of the property is without VAT.
Ref. No. 7148
- Garden
- Gated complex
- Controlled Access
- Luxury
- Unfurnished
- Underground
- Parking
- Terrace
- Security
Similar offers
