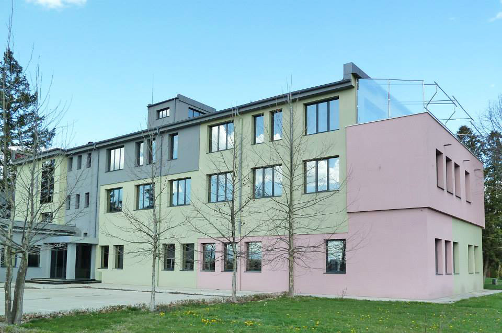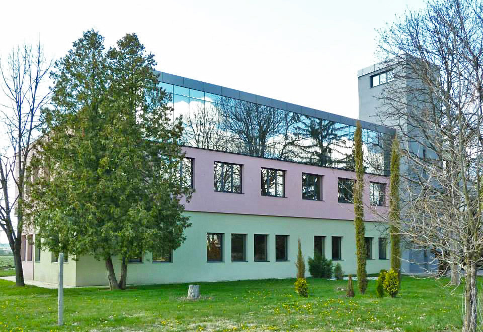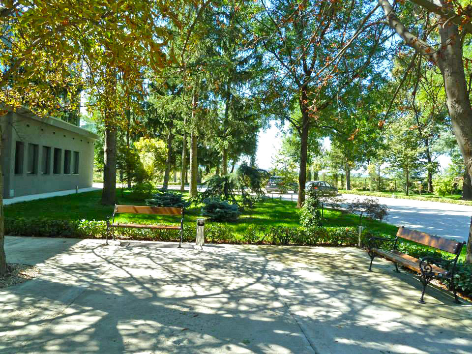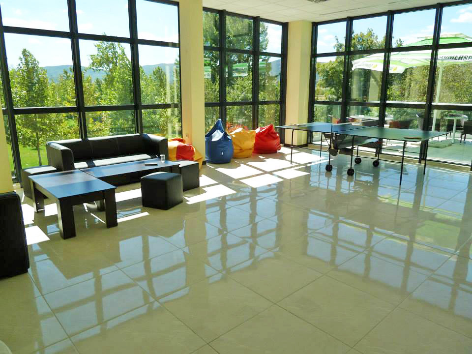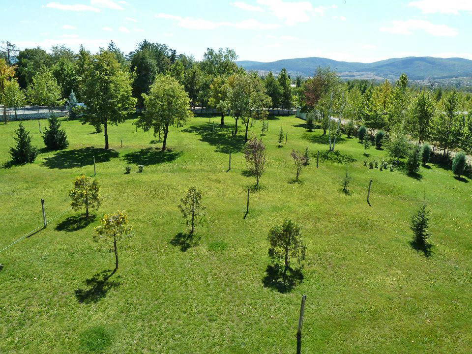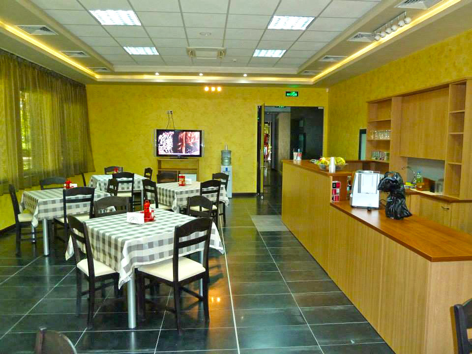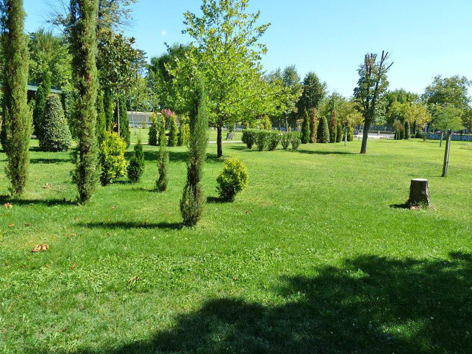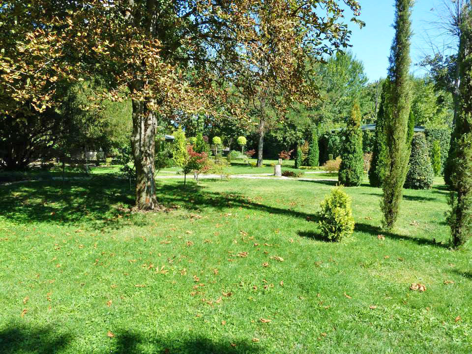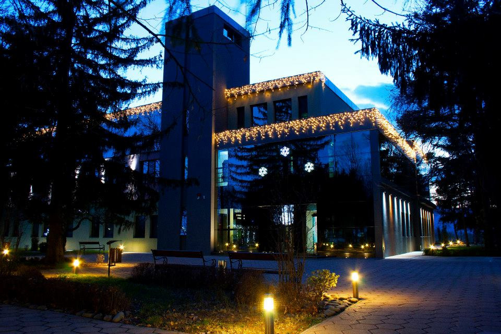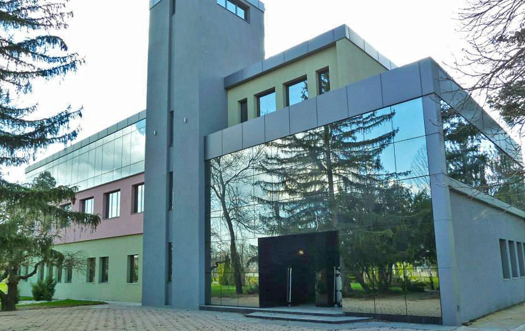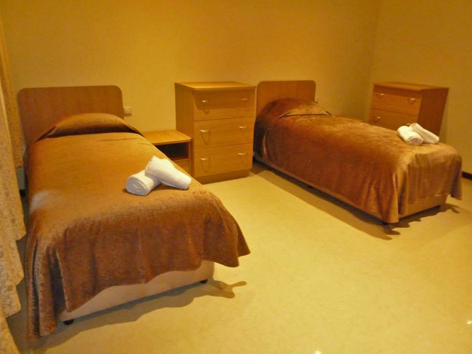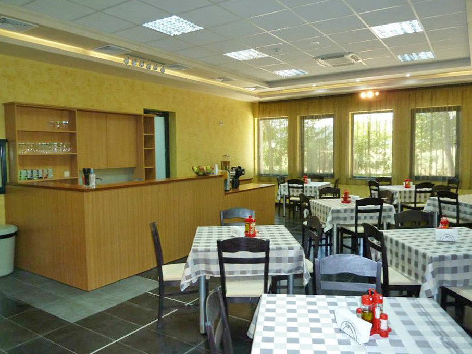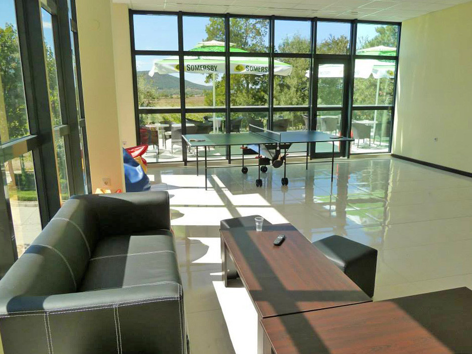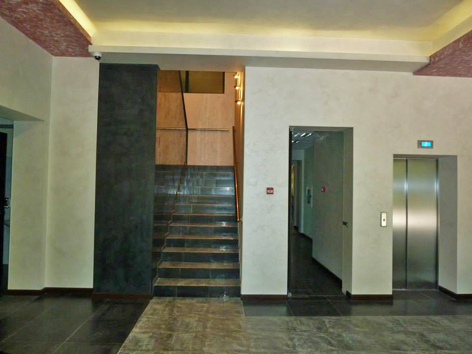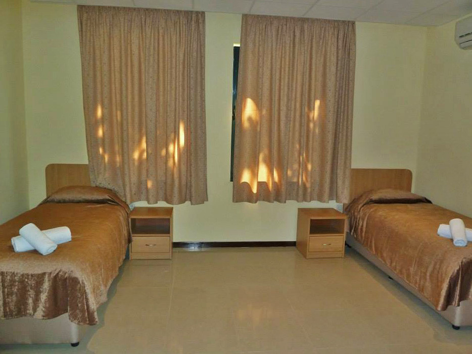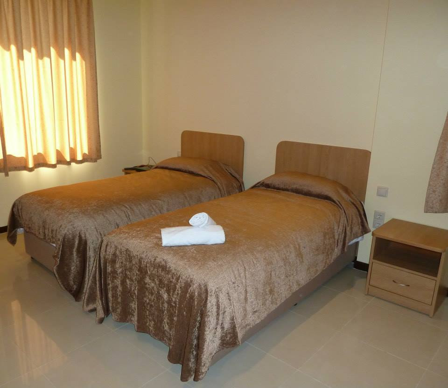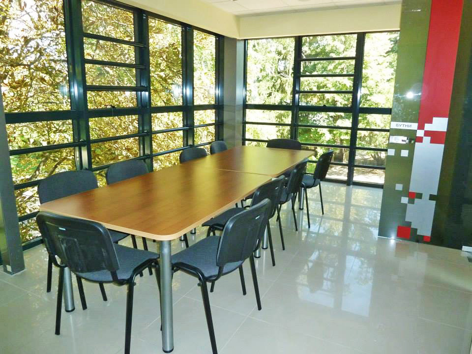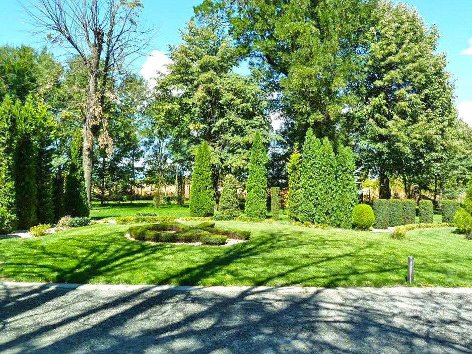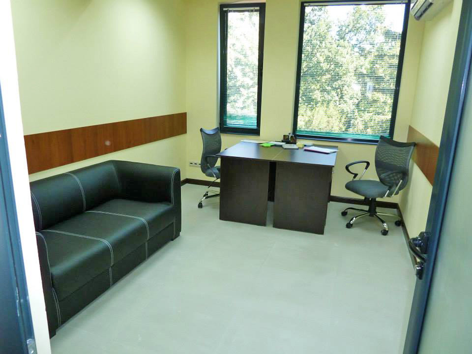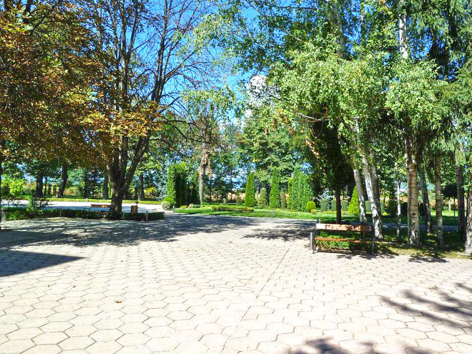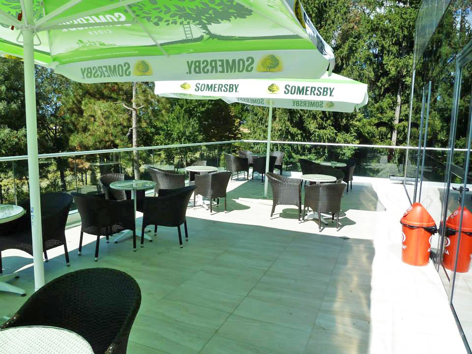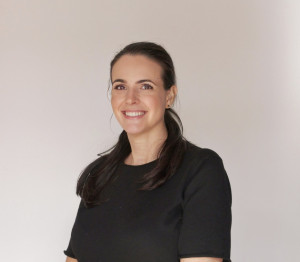Hotel for sale in Kazanlak
area Stara Zagora, city KazanlakProperty description
We present to your attention a hotel for sale in the town of Kazanlak, the center of the Rose Valley of Bulgaria.
The town of Kazanlak is the second largest city in the Stara Zagora region and is located in the embrace of the Rose Valley, one of the most symbolic tourist destinations in Bulgaria. The city is home to the largest and best preserved Thracian tomb in the country, included in the UNESCO list and the Museum of the Rose. It is close to the ancient city of Seuthopolis and the Valley of the Thracian Kings.
The hotel is immersed in beautiful gardens and parks suitable for recreation. The building has three floors and is designed in a modern, clean architectural style.
Distribution:
Plot of land (area of the property): 14 894 sq.m.
ZP: 514sq.m
Total area: 1553sq.m.
Total number of rooms: 27
The building has 3 floors,
Number of rooms per floor: 9
Ground floor with an area of 514 square meters. elevation 0.00 m with a height of 3.85 m. Next to the main entrance there is an entrance hall, reception, two offices and two toilets for common use. The one-way corridor leads to 9 rooms, each with its own bathroom / toilet. A new elevator has been built next to the central staircase. Next are two event halls, and next to them a bar-restaurant for 33 visitors. The restaurant is equipped with a kitchen with a laundry room, a cold storage room and a dry goods storage room.
The second floor has an area of 400 square meters at an elevation of +3.85 meters with a height of 2.85 square meters. The central staircase and elevator lead to a common lobby space, which has 4 event halls, 2 toilets for common use, laundry room and security room. The corridor leads to 8 rooms, each with its own newly built bathroom / toilet and one maid's office. Behind the elevator there are 3 event halls, 2 of which are newly built on the roof of the existing one-storey part of the building.
Third floor with an area of 341 square meters with a height of 2.85 square meters. at elevation + 6.85 m. The floor consists of 8 newly built rooms, each with its own bathroom / toilet. The corridor leading to the rooms starts from the lobby in front of the staircase and the elevator and ends with two relaxation rooms, covering and closing the existing terrace. An event hall, 2 shared toilets, a laundry room and a security room have been designed for the lobby.
Improvements built in the yard: Brick residential building with an area of 320 square meters. Distribution: hall, kitchen, service rooms with changing rooms (men's and women's) and two toilets. Gazebo. Alleys.
The price is final. No VAT is due.
Ref.№6124
- Elevator
- Garage
- Controlled Access
- Air conditioners



