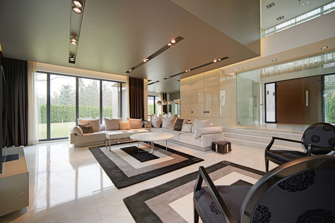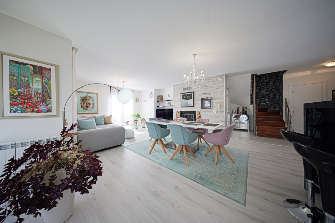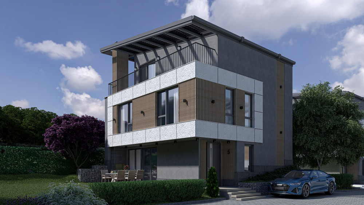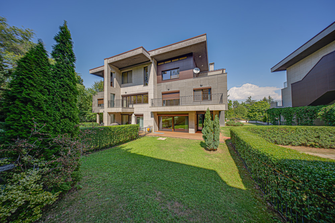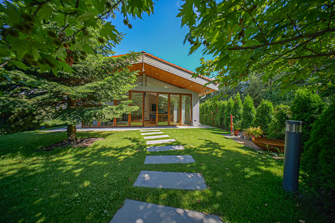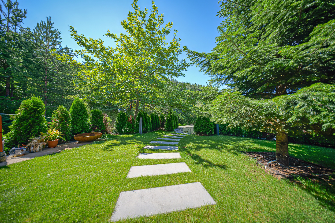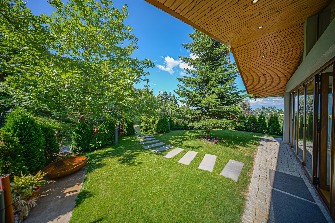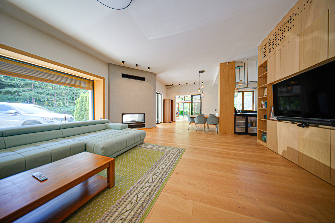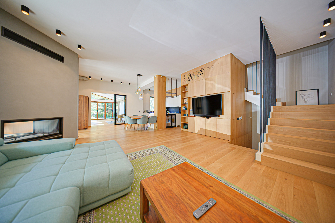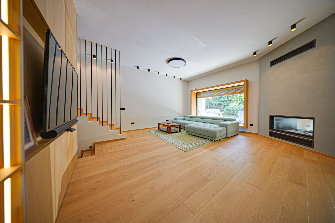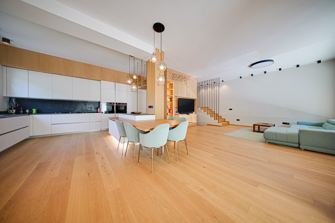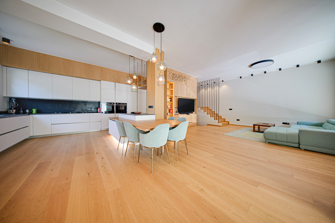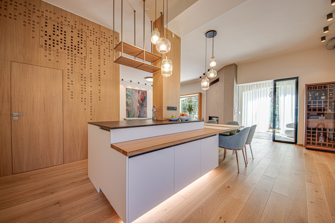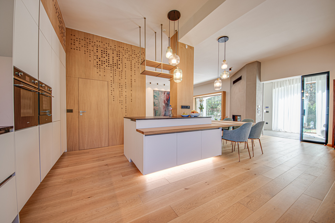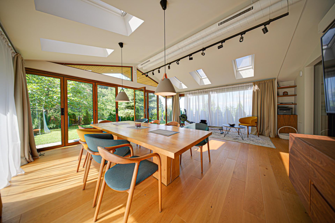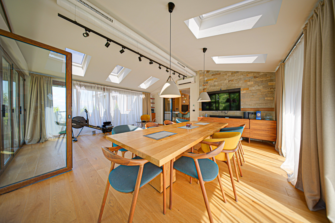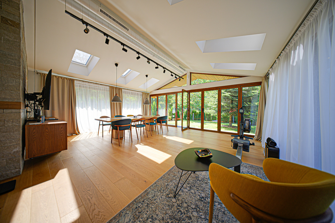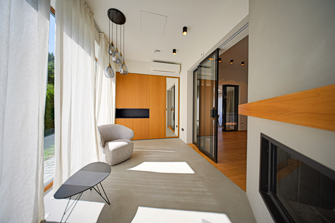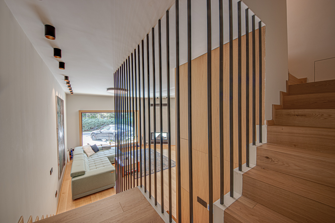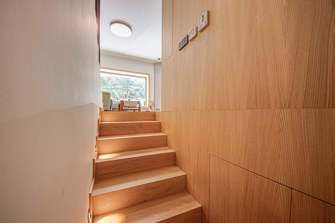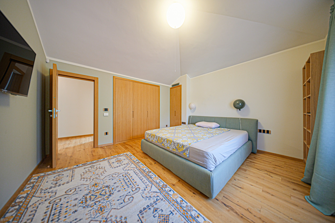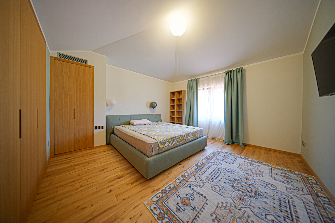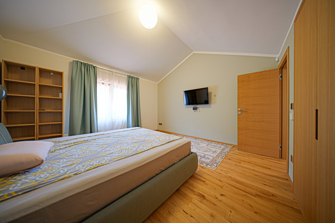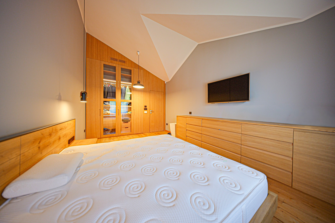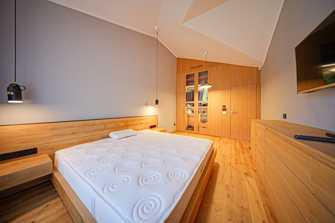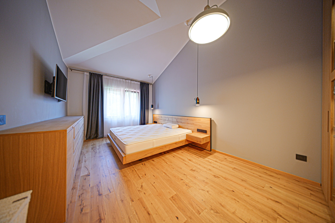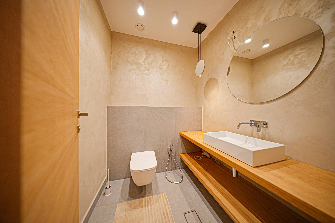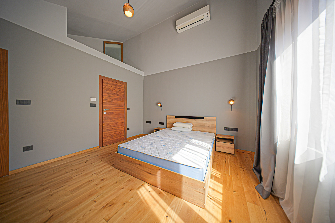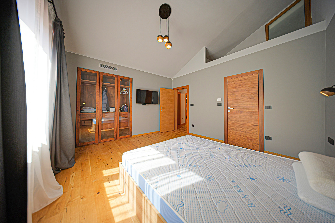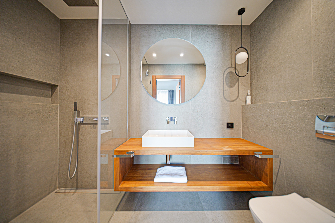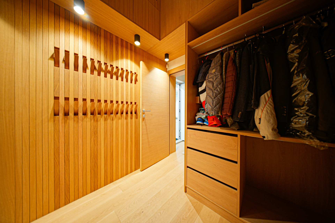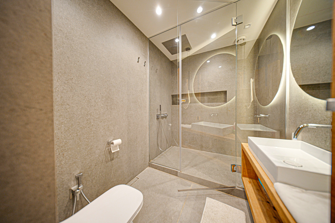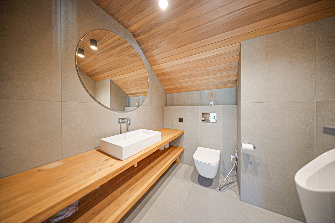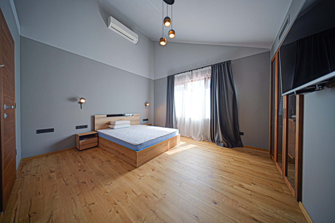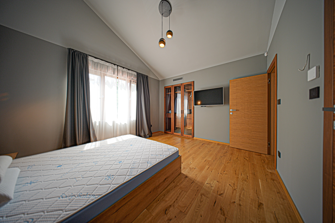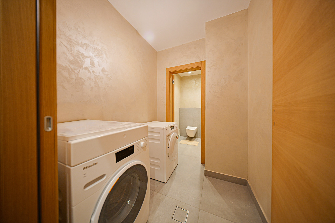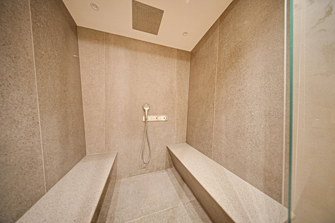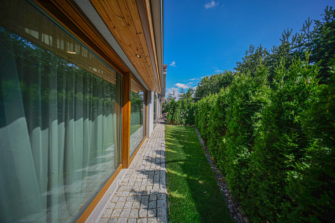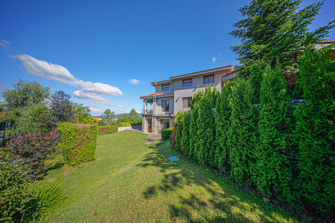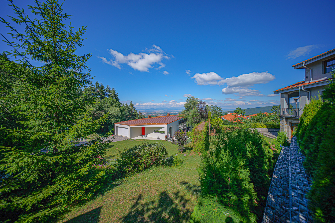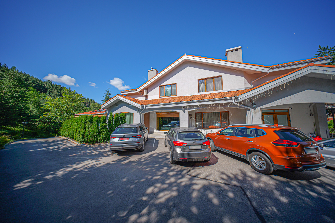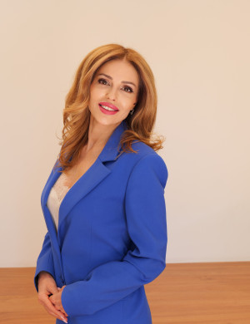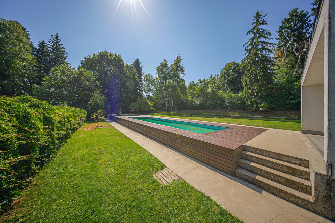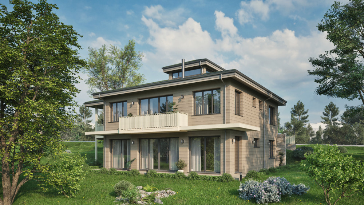An elegant single-family house with modern architecture and functional design solutions in an excellent location in Bistrica
city Sofia, s. BistricaProperty description
BULGARIA SOTHEBY'S INTERNATIONAL REALTY presents to your attention an exclusive property located in a prestigious complex in Bistrica.
PROPERTY FEATURES:
Total area: 315.05 sq.m
Land area: 204.15 sq.m.
Adjacent garden to the property: 98 sq.m.
Distribution:
Basement: entrance hall with entrance/exit to the garage, utility room, fully equipped closet, bathroom, private bathroom, steam room, laundry room, spacious two-car garage with parking for 4 cars.
First floor: a representative panoramic living room with a view of a pine forest, a dining room open to a fully equipped kitchen, a large fireplace, a panoramic winter garden with a view of the property's courtyard and an impressive view of Sofia. The winter garden is realized with social, relaxing and working areas. Toilet for guests. Two outdoor parking spaces located near the entrance to the property.
Second floor: three bedrooms, one of which has an additional mezzanine level, two spacious bathrooms, one of which is en-suite to the master bedroom.
ADVANTAGES OF THE PROPERTY:
- Spacious and bright premises with functional distributions and purpose;
- Floor heating;
- Luxurious furniture with exclusive design solutions;
- Great location near a pine forest;
- Magnificent views;
- Spacious and bright rooms with a light height of about 3 m.
- Power unit;
- Automatic irrigation system;
- Built-in motorized blinds with remote control;
TECHNICAL CHARACTERISTICS OF THE PROPERTY:
- The electricity supply of the property is three-phase current and is divided into two independent zones, which are connected to a UPS system for emergency power and a diesel generator, which ensure the continuity of the power supply.
- System for ventilation and introduction of fresh air in all premises of the property.
- Heating system with electric boiler and underfloor heating in all rooms of the house.
- Security system with video surveillance and perimeter security.
- Two charging systems to power electric cars.
PROPERTY LOCATION:
The house is located in a residential complex of 9 multi-family buildings and three service buildings, including a security post and a sewage treatment plant. It has its own street lighting and sewage system. Quick access to and from the city. 5 minutes from the Ring Road and RING Mall, IKEA and Sofia Business Park.
The price is without VAT.
Ref №7173
- Garage
- Alarm system
- Gated complex
- Video security
- Gated community
- Air-conditioned
- Controlled Access
- Luxury
- Furnished
- Parking
- Private Building Security
- Internet connection
Similar offers
