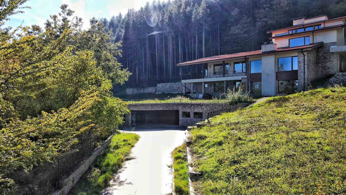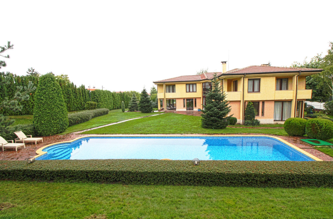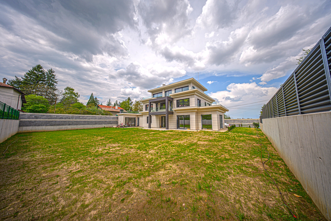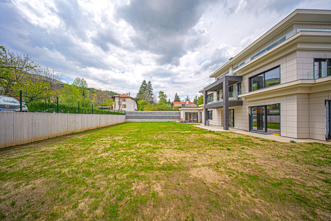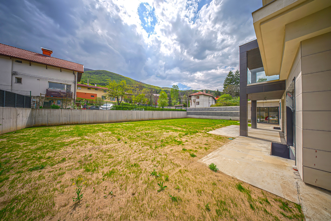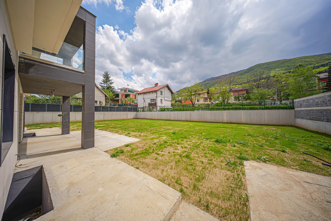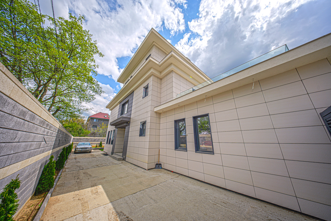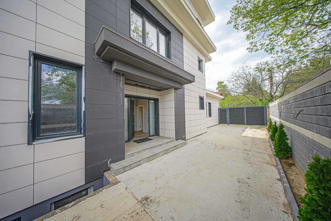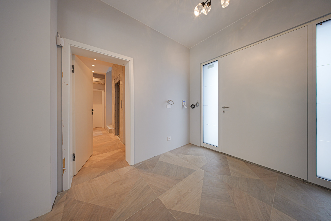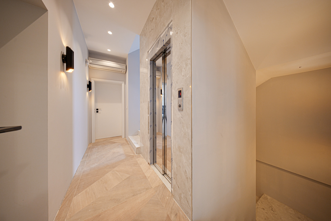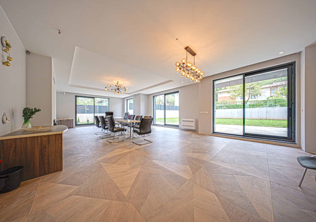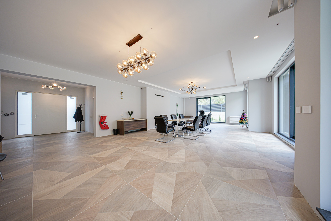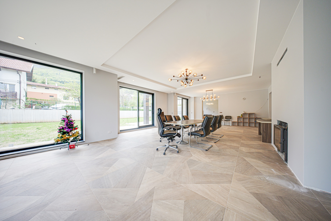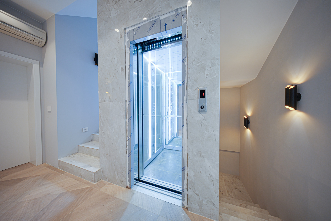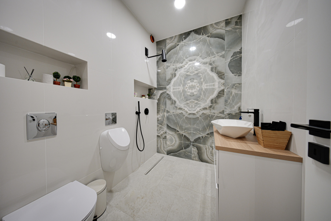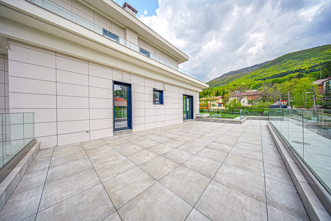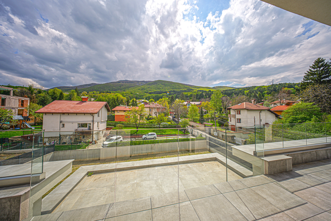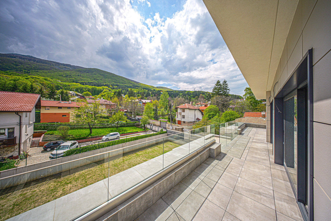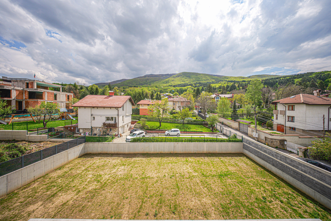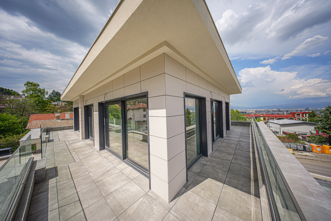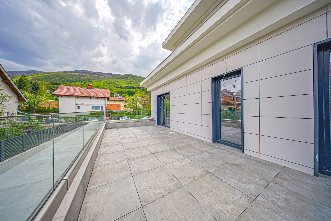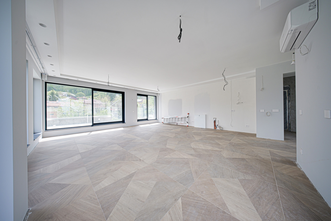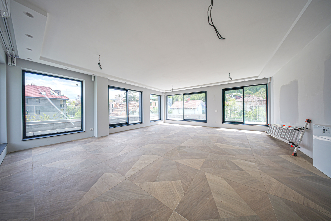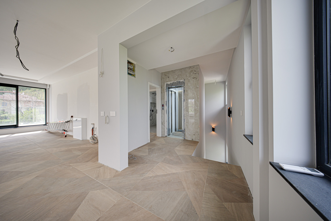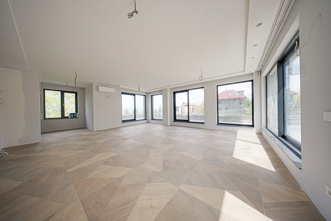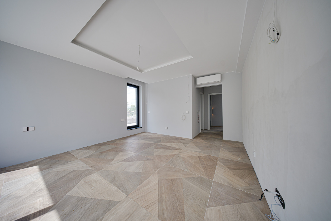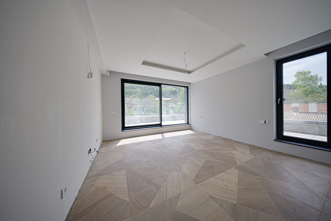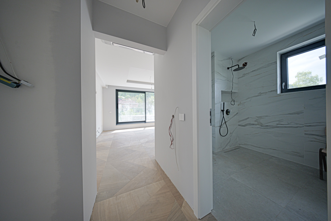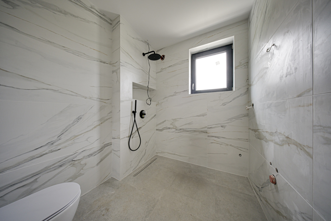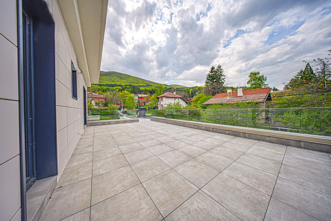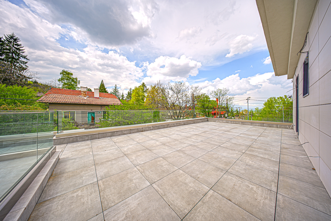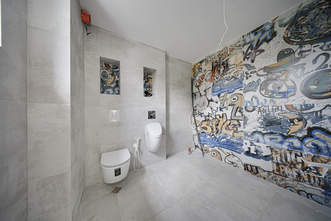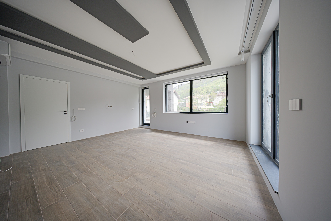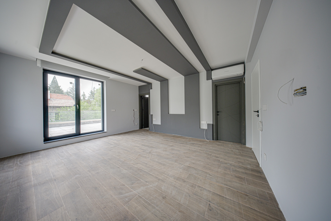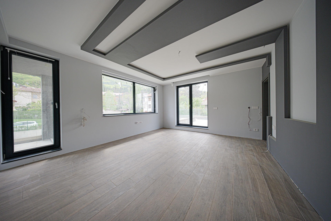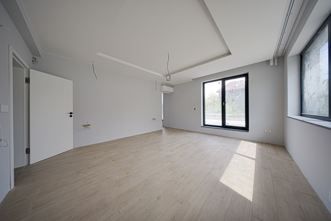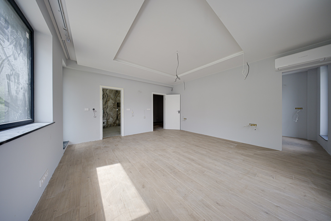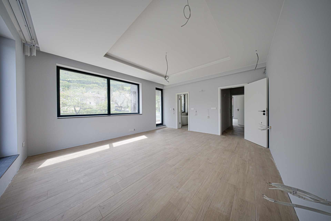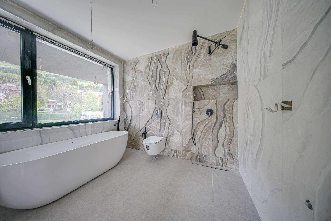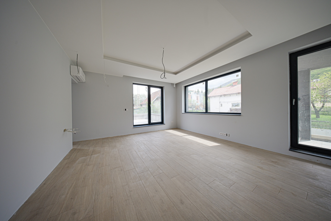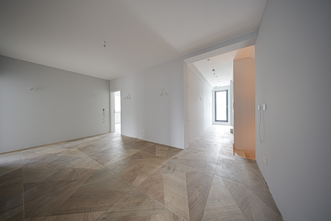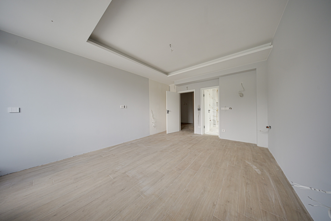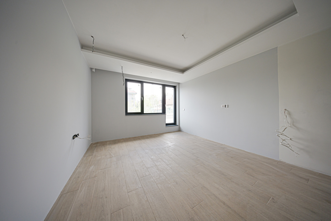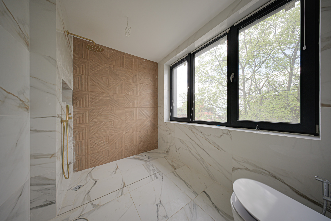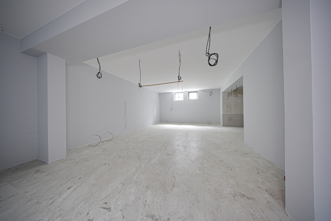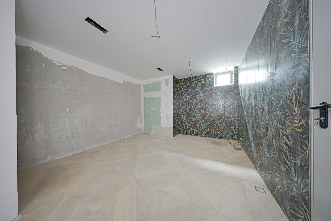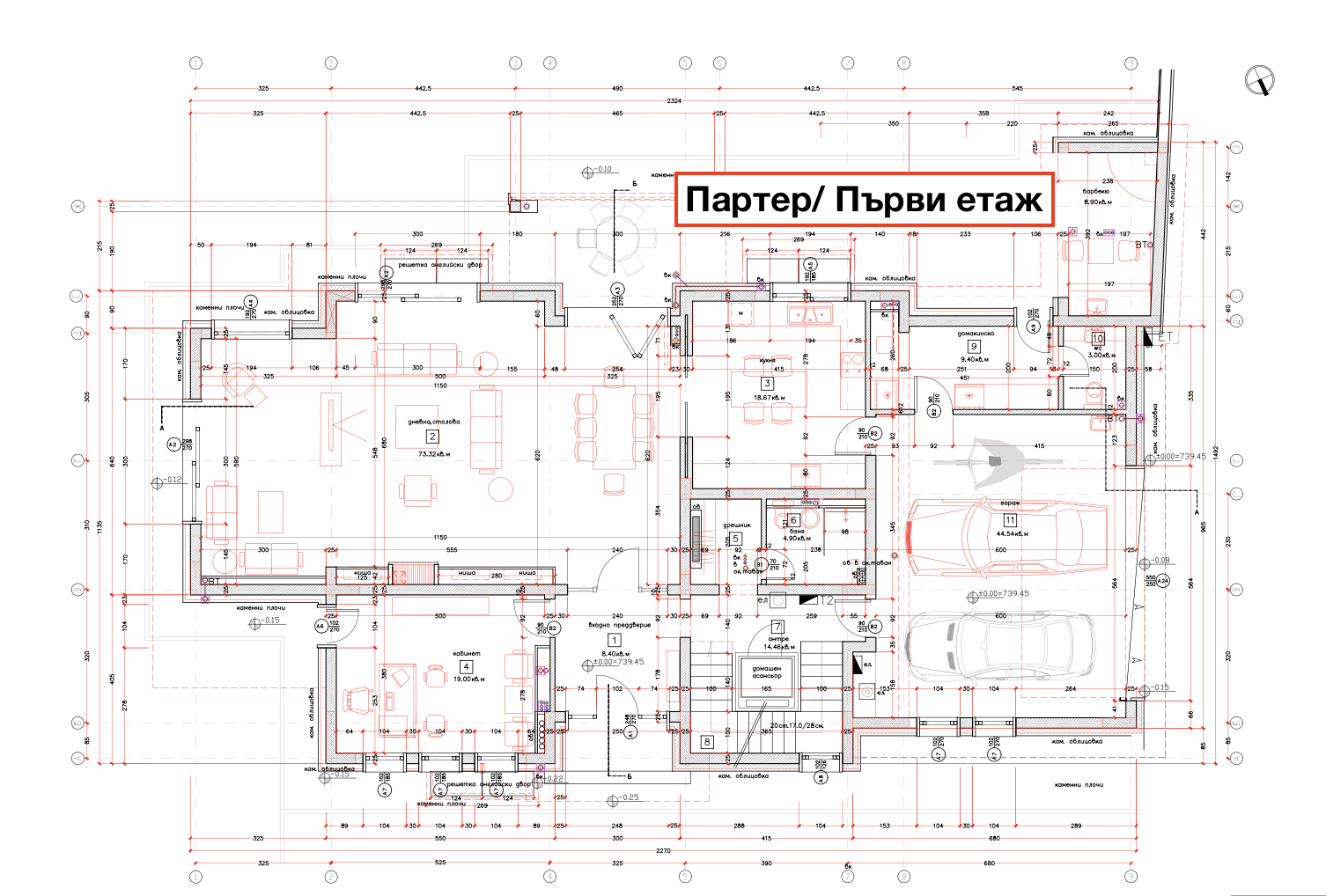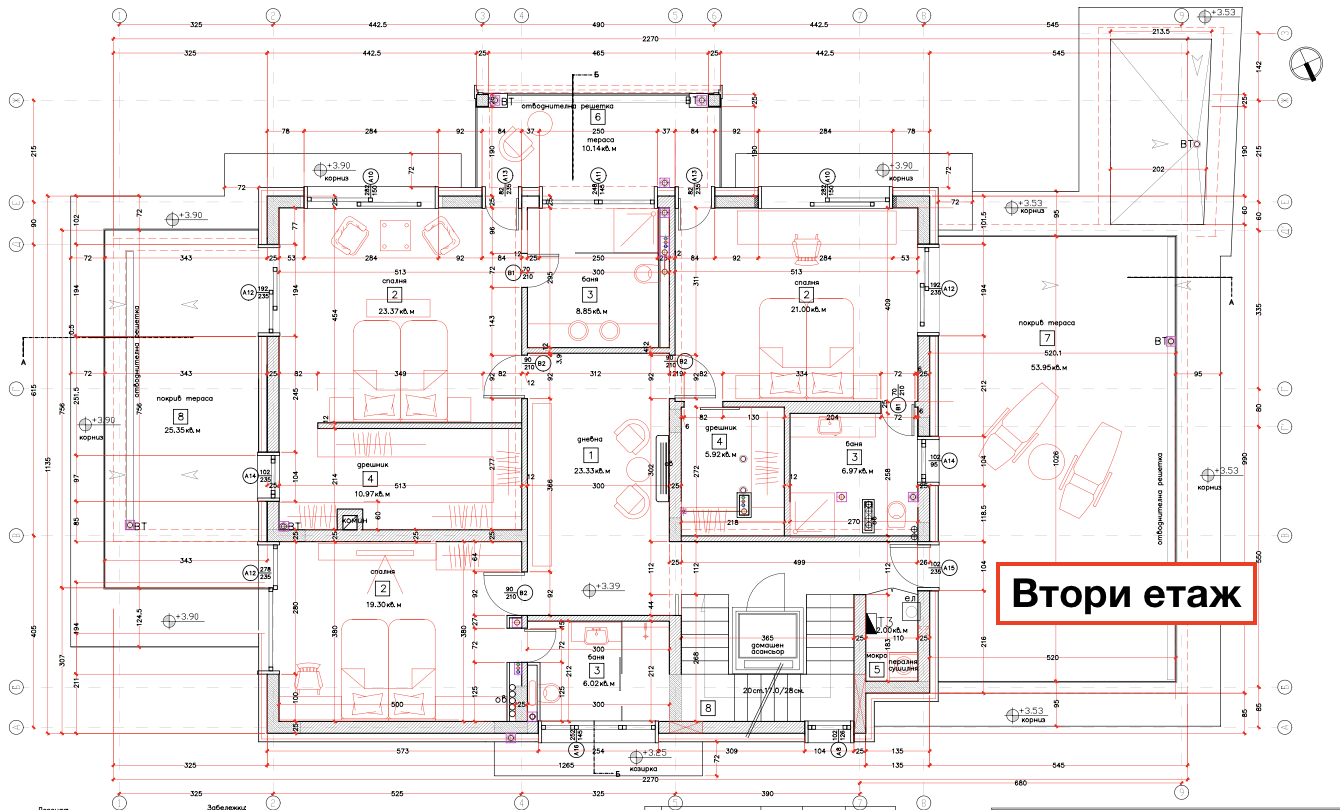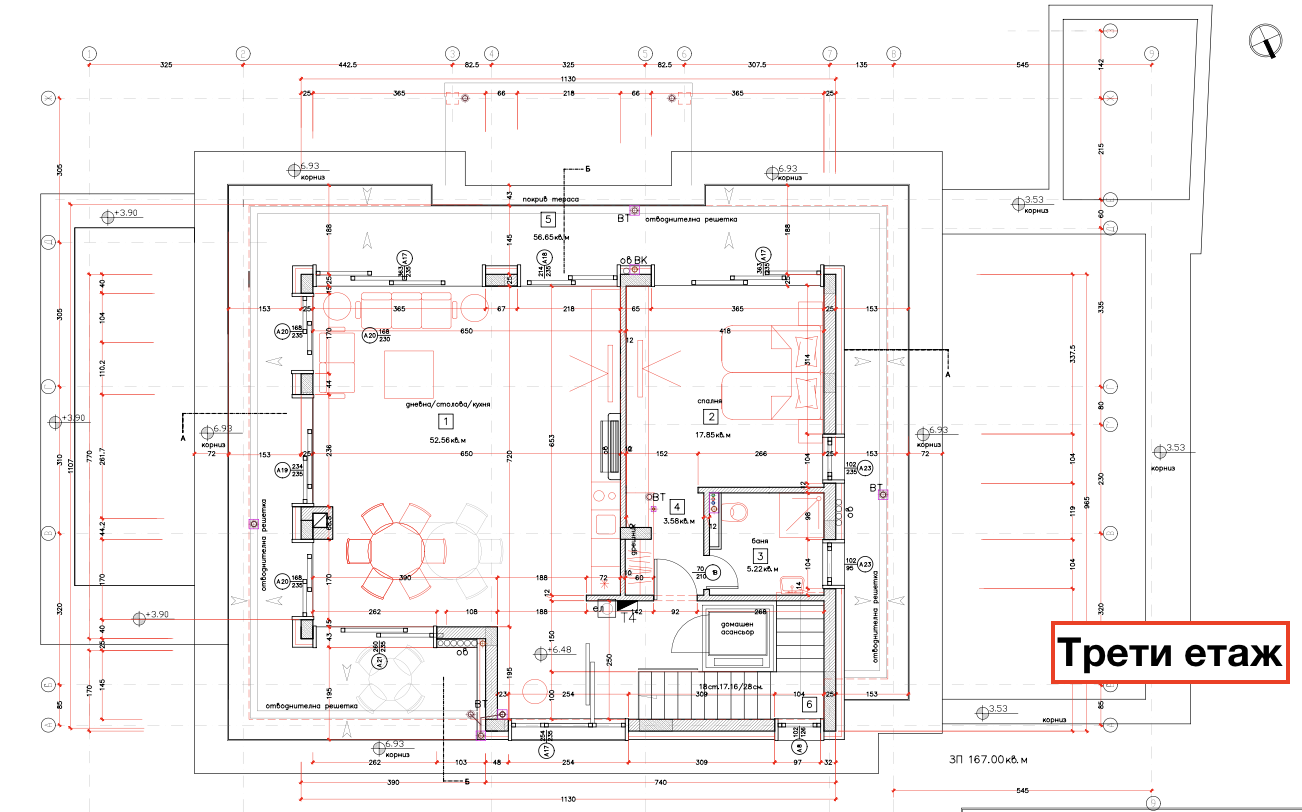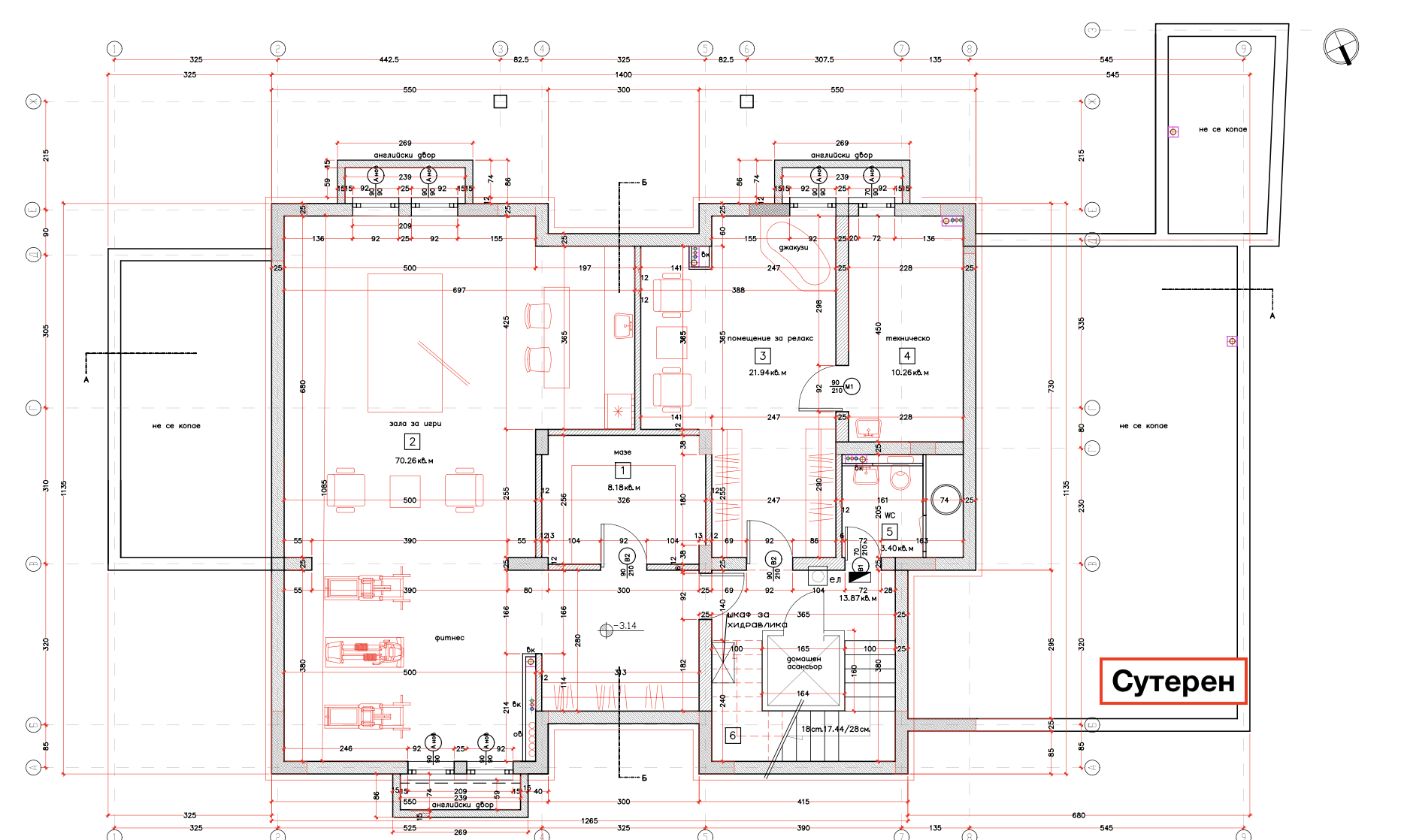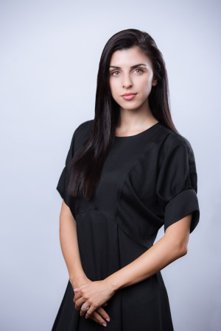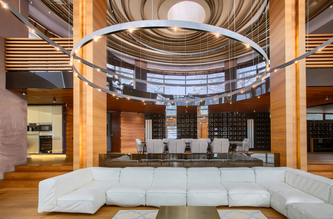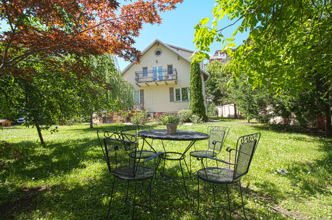House with a large yard and a great location in Boyana district
city Sofia, BoyanaProperty description
BULGARIA SOTHEBY'S INTERNATIONAL REALTY presents to your attention a large house with a spacious yard, wonderful panoramic views of the city and the mountains and high-class building materials in Boyana quarter. The house has one underground and three above-ground levels, and in addition to a staircase, there is also an elevator. There are four bedrooms in total and each of them has its own bathroom with toilet and access to the panoramic terraces. The garage is large enough to accommodate two cars and a motorbike or ATV, and there is space for three more cars in the internal driveway of the house.
The price of the house includes the installation of external and internal lighting fixtures and the completion of the yard with landscaping according to the design project. The project is currently on stage Act 15, meaning the building is 100% finished and only the green area remains to be done in order to receive premission to use (Act 16).
PROPERTY FEATURES:
Distribution:
Basement: Spa facilities with sauna, steam bath and jacuzzi (22 sq.m.); Games and fitness room (70 sq.m.); Technical room (10 sq.m.); Basement (8 sq.m.); Toilet (3.40 sq.m.).
Ground floor: Dining room with living room (73 sq.m.); Kitchen (19 sq.m.); Office (19 sq.m.); Warehouse (9 sq.m.); Bathroom with toilet (5 sq.m.); Toilet (3 sq.m.); Closet (3 sq.m.); Outdoor closed barbecue (9 sq.m.); Garage (45 sq.m.).
First floor: Bedroom 1 (23 sq.m.), closet (11 sq.m.) and bathroom with toilet (9 sq.m.); Bedroom 2 (21 sq.m.), closet (6 sq.m.) and bathroom with toilet (7 sq.m.); Bedroom 3 (19 sq.m.), bathroom with toilet (6 sq.m.); Three terraces (54, 25 and 10 sq.m.); Corridor/living room (23 sq.m.); Wet room (2 sq.m.).
Second floor: Independent two-room apartment: Dining room with kitchen and living room (53 sq.m.); Bedroom (18 sq.m.); Bathroom with toilet (5 sq.m.); Panoramic terrace (57 sq.m.).
TECHNICAL CHARACTERISTICS OF THE PROPERTY:
Heating: Underfloor heating in every room;
Security: Limited controlled access, video surveillance and SOT;
Insulation: High class suspended stone facade with stone wool;
Waterproofing: External drainage around the whole house and waterproofing by crystallization;
Central sewer and water. Additional probe for the irrigation system of the garden and emergency water supply to the house.
ADVANTAGES OF THE PROPERTY:
Wonderful panoramic views of the city and the mountains;
Luxurious performance with high-quality materials;
Spacious rooms and terraces;
Large patio;
Possibility to park up to 5 large cars: 2 in the garage and 3 on the internal driveway of the house.
PROPERTY LOCATION:
The house is located in the prestigious Boyana district of the capital, in a very communicative place. There are many cultural attractions nearby, such as the National History Museum, the Metropolitan Botanical Garden, the Boyan Church, etc. Many eco-trails in Vitosha mountain in the area. Prestigious private schools and kindergartens, as well as some of the most renowned restaurants in the city.
The price does not include VAT.
Ref.No6976
- Automatic door
- Barbecue
- Under construction
- Video security
- A garden
- Alarm system
- Next to the road
- Parking
- Garage
- Garden
- Luxury
- Controlled Access
- Air conditioners
- Unfurnished
- Air-conditioned
- Sewage
- Winter Garden
Similar offers
