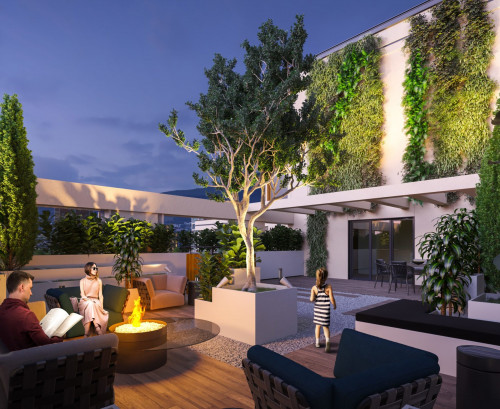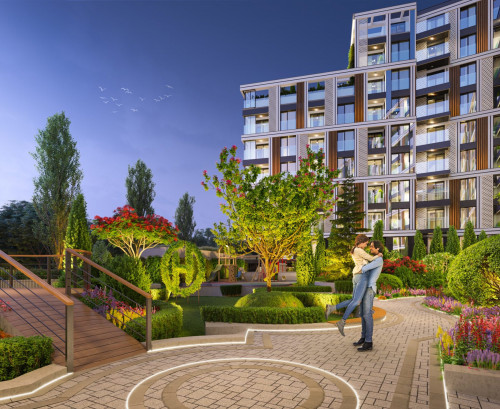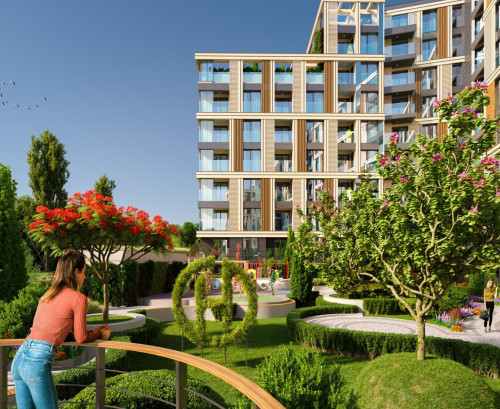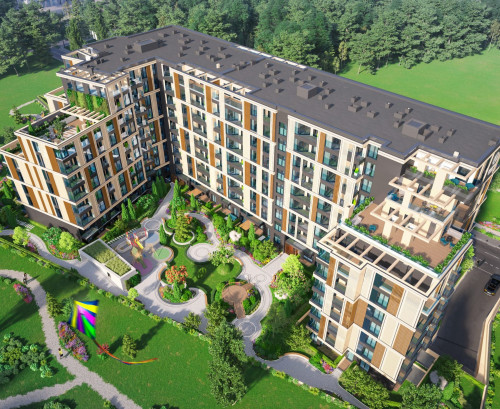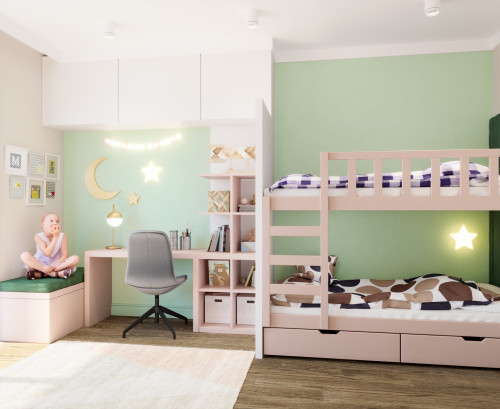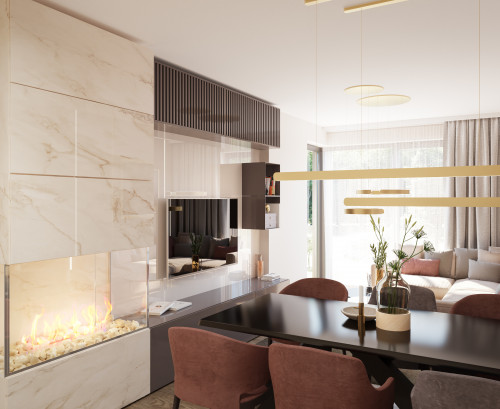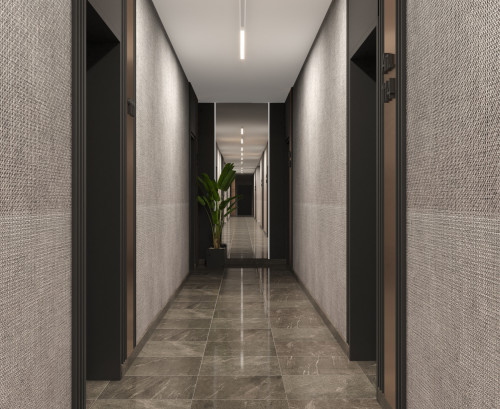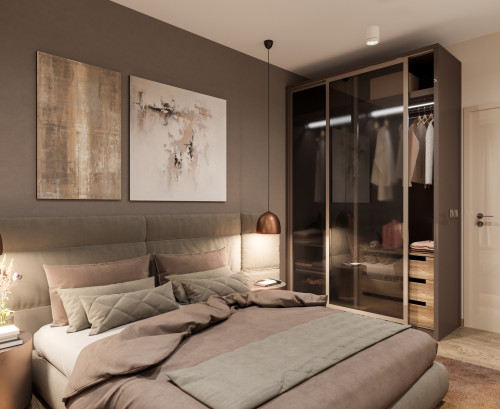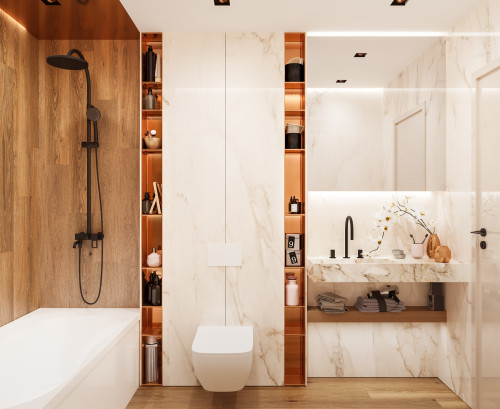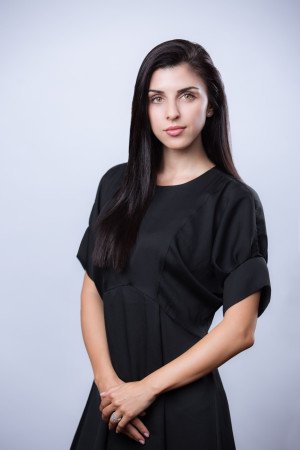
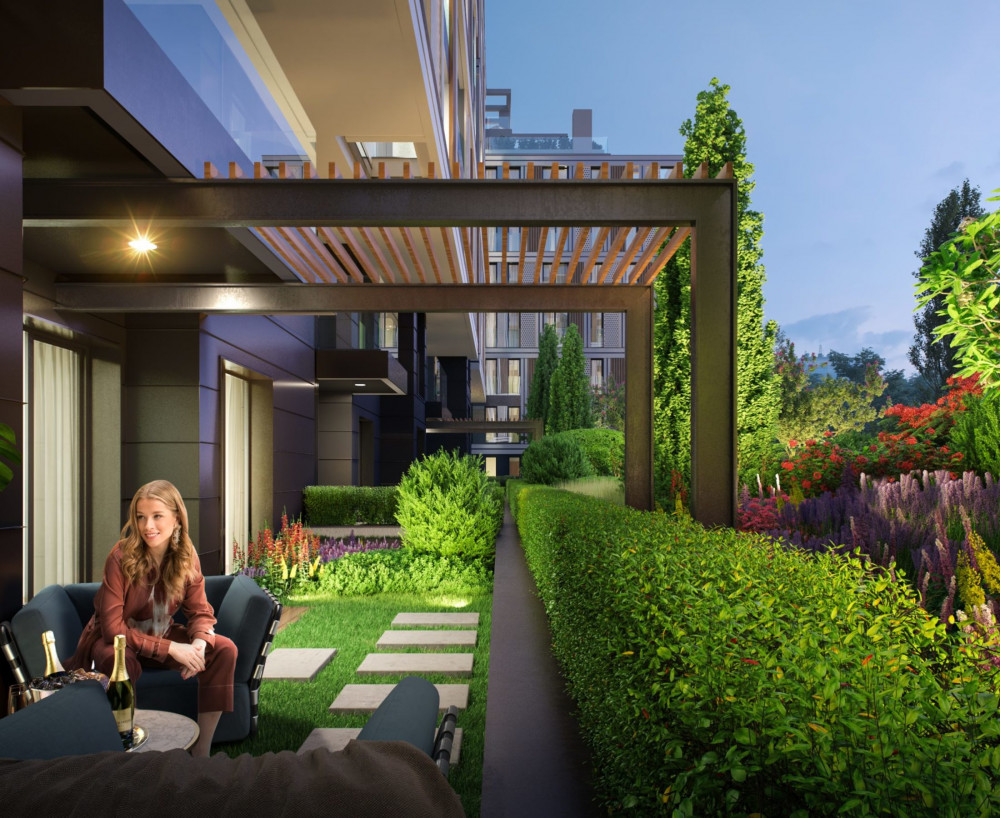
Property description
We present to your attention a new luxury gated building, located meters from "The Mall".
Distribution: entrance hall, living room with kitchenette and dining area, two bedrooms, bathroom with toilet, separate toilet, garden of 22 sq.m.
The close proximity of the building to The Mall on Tsarigradko Shosse Blvd., quick access within 5 minutes by car to the city center, Sofia Airport and direct connection to the Trakia highway make it incomparable with its ideal communication in the dynamics of the city.
Sofia Municipality plans to build a metro station next to the building.
It is also attractive as an investment product due to its proximity to Arena Armeec, Sofia Tech Park and a number of other office buildings in this fast-growing area.
Central to the unique interior of the large-scale entrance spaces is a breathtaking atrium on two floors.
A library and a fascinating corner with a fireplace will bring warmth and happiness in the moments of rest.
The project consists of 240 apartments with beautiful panoramic views of the higher floors and cozy gardens to the ground floor apartments for a truly green lifestyle.
There is a turnkey option. For this purpose, two design packages have been developed to cover their expectations and capabilities.
Beautifully landscaped alleys, exotic greenery, outdoor sports areas are just some of our ambition to build a green oasis of harmony in the heart of Harmony Residence.
ADVANTAGES OF THE BUILDING:
- Sport Center
- uncompromising quality of construction, combining exclusive materials with energy-saving solutions and environmental technologies for unique luxury and comfort.
- smart and fast elevators with large capacity.
- package of measures including video surveillance, automated access control, motion sensors.
Technical characteristics and amenities:
monolithic, reinforced concrete structure with external and internal partition walls ceramic blocks Wienerberger Porotherm 25 N + F;
integrated thermal insulation system Baumit open plus nano or similar;
ventilated suspended facade combination of metal, architectural mesh, glass and HPL panels;
thermal, hydro, steam and noise insulation;
luxury lobby according to a design project with reception, waiting area, fitness, video surveillance and 24-hour security;
high class elevators KONE, SCHINDER or similar;
video intercom installation;
chargers for electric cars;
REYNAERS or similar aluminum joinery, with low-emission glazing;
armored front doors;
HORMAN metal sectional garage doors or similar;
heating - central heating, cooling - air conditioning system, individual for each apartment;
polypropylene pipe installation, aluminum radiators or convectors, ventilation in PVC pipes;
installations for internet, television and security system.
Payment scheme 1
with a discount of 6%:
100% payment within 1 month;
€ 2,000 deposit;
40% up to 1 month after the preliminary contract;
60% up to 1 month after the preliminary contract;
Payment scheme 2:
€ 2,000 deposit;
40% up to 1 month after the preliminary contract;
30% up to 5 months after the preliminary contract;
20% up to 12 months after the preliminary contract;
10% up to 18 months after the preliminary contract;
Payment scheme 3:
€ 2,000 deposit;
30% down payment for a preliminary contract;
70% of Act 15
The price of the property is without VAT.
Ref№6137

