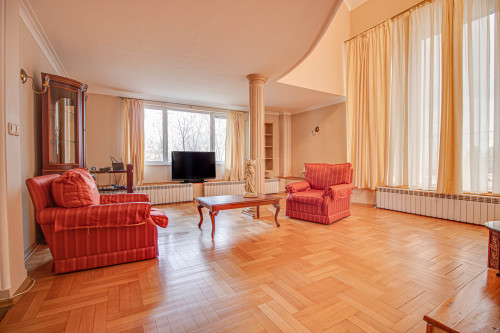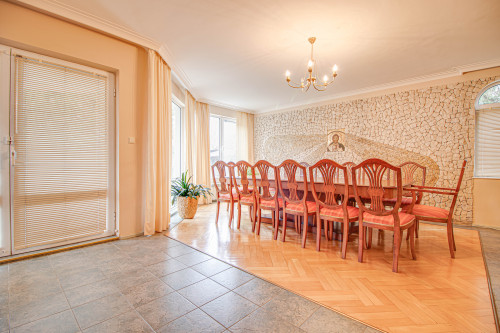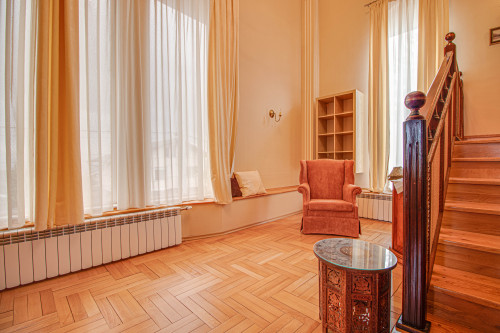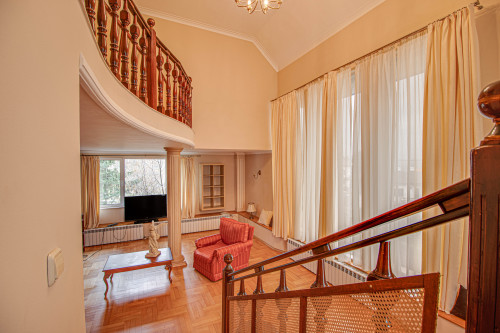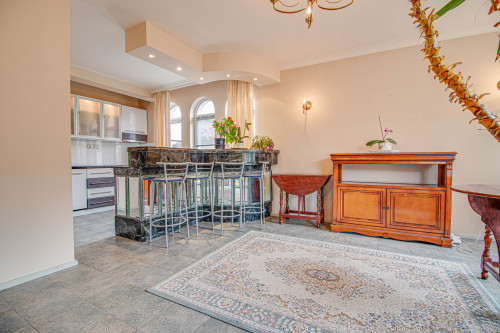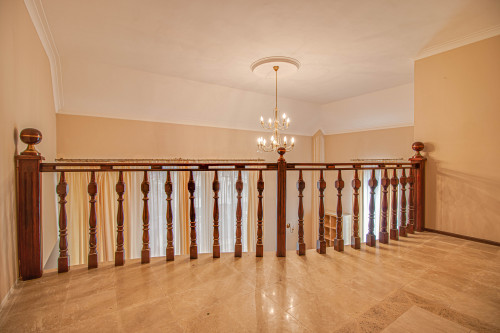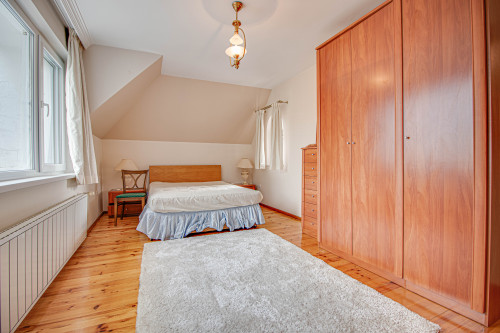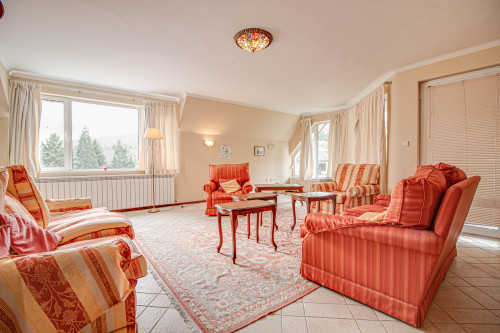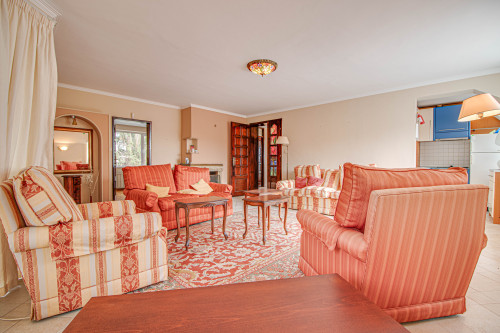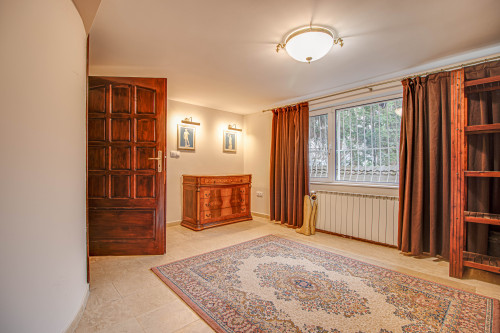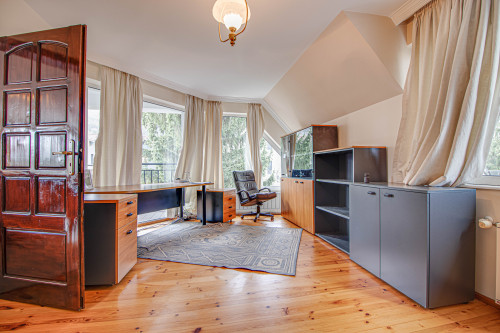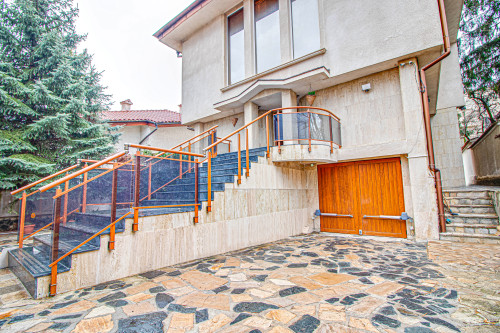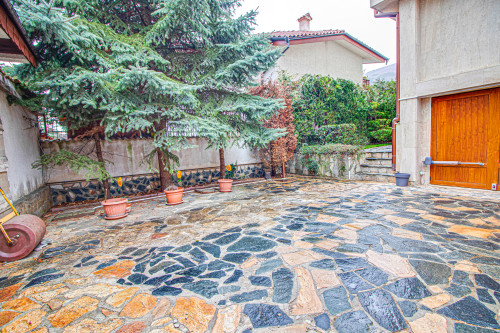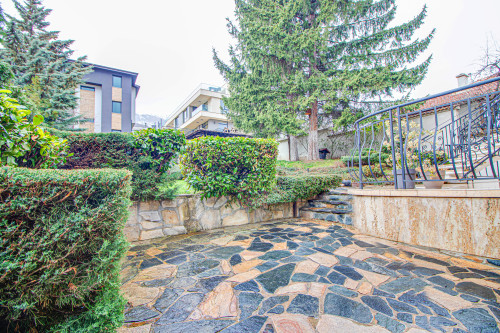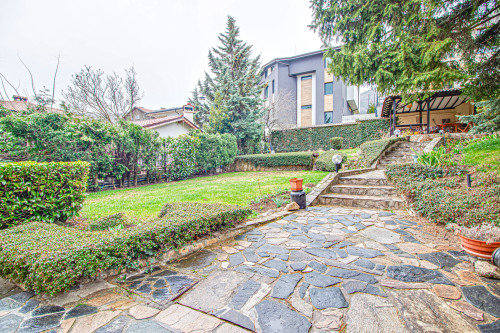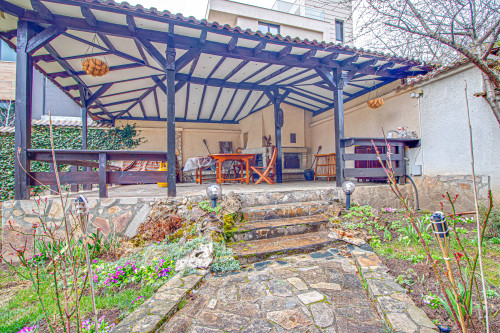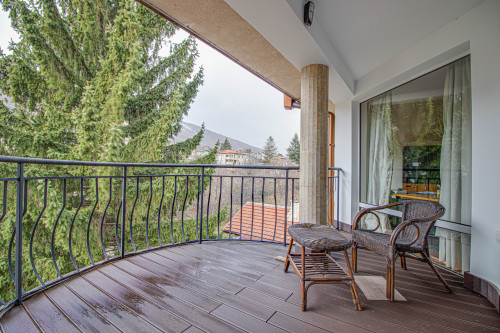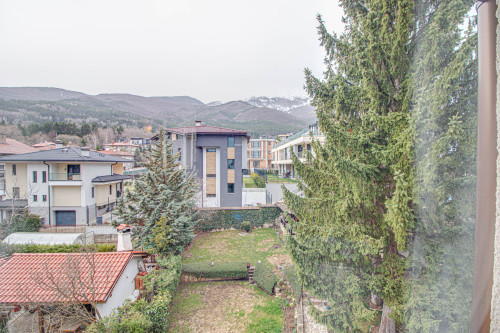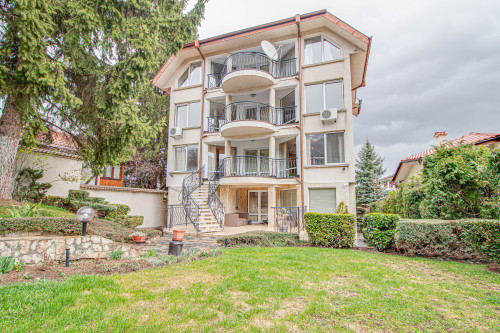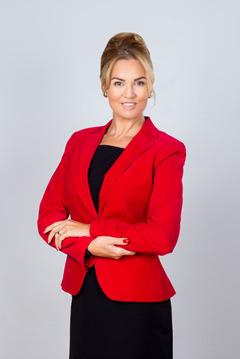
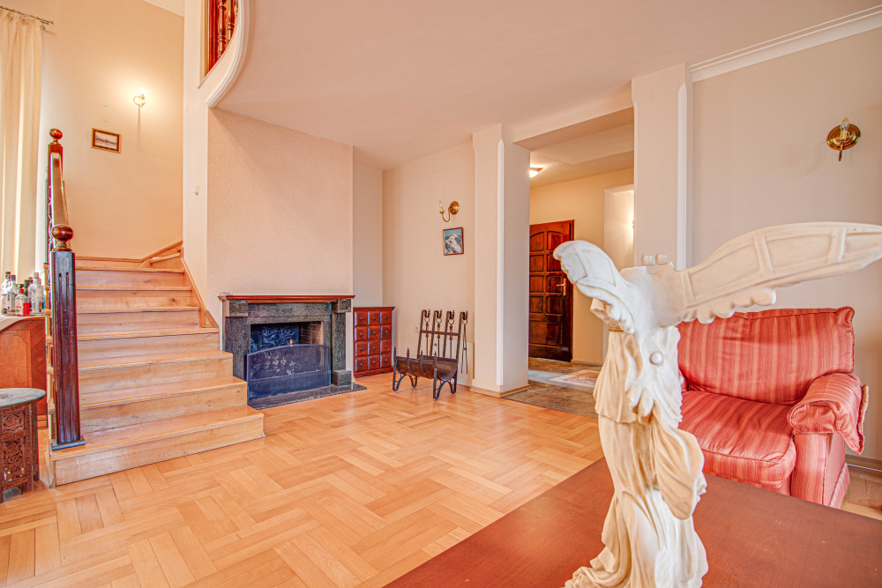
Property description
BULGARIA SOTHEBY’S INTERNATIONAL REALTY is pleased to present you an impressive house located in one of the most prestigious areas of Sofia – Dragalevtsi district. The property combines comfort, functionality and privacy, offering spacious indoor and outdoor spaces with exceptional amenities.
PROPERTY FEATURES:
Plot area: 750 sq m
Built-up area: 766 sq m
Layout:
Ground floor: large entrance hall and a small apartment, consisting of a living room, kitchen, two bedrooms and a bathroom. The living room is open to the south with extensive glazing and a terrace on the terrain.
First floor: large living room of a luxurious maisonette apartment, where there is a living room with an attic, a living room - study, dining room, kitchen and a guest toilet. An internal staircase is provided to the attic, winding around the fireplace. This floor is connected to the yard via an external staircase.
Third floor: three bedrooms, a closet, two bathrooms and an attic.
Basement: two garages, a gym, a sauna, the building's heating.
In the attic there is a small apartment consisting of a living room with a kitchenette, two bedrooms, an entrance hall and a bathroom.
PROPERTY ADVANTAGES:
- Landscaped yard;
- French windows;
- Covered barbecue with a dining area;
- Year-round access;
- Heating: electric and gas heating, air conditioning, water tank and irrigation water from a borehole.
- Security system;
The property is suitable for people looking for peace, space and convenience, combined with quick access to the city.
Ref.№915

