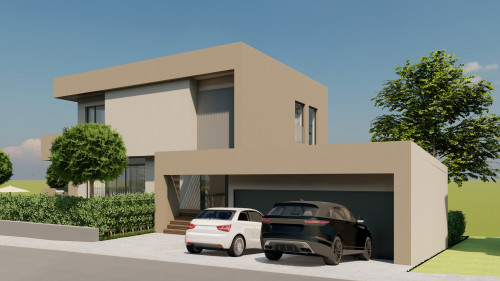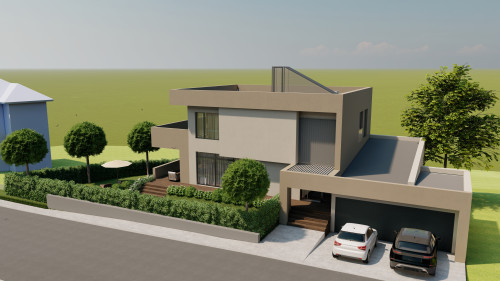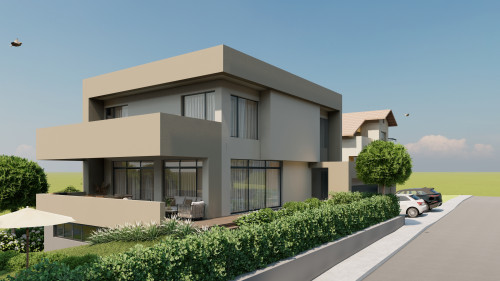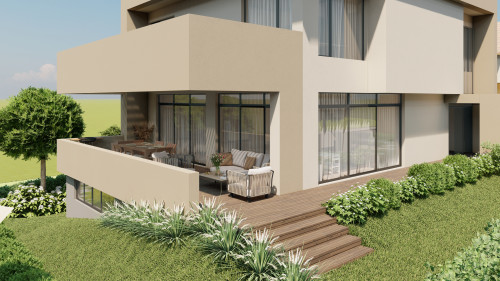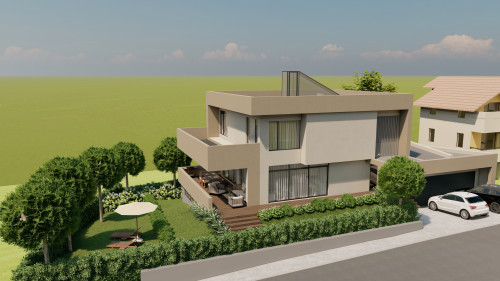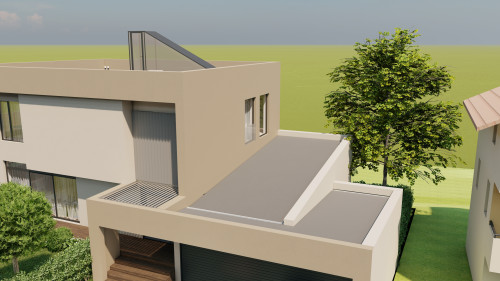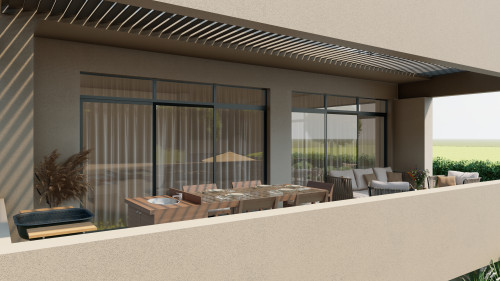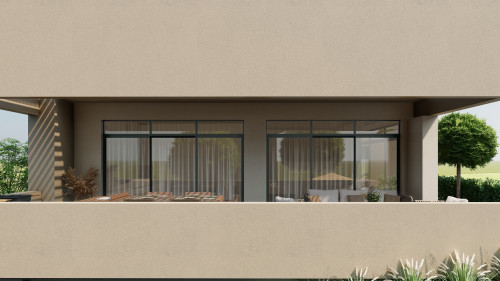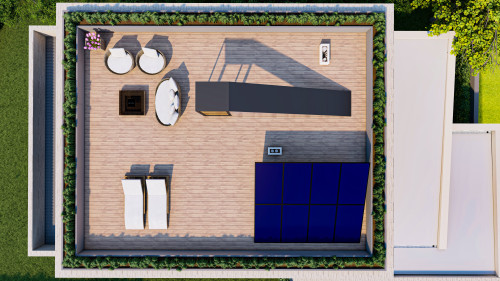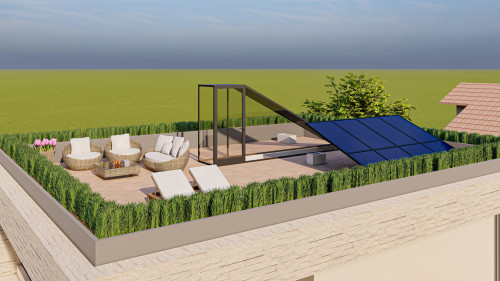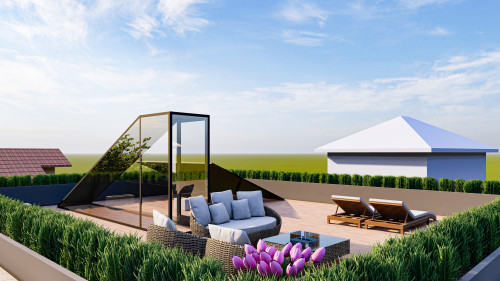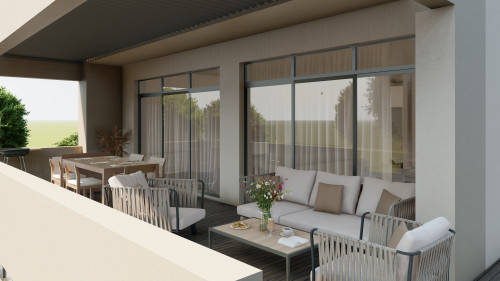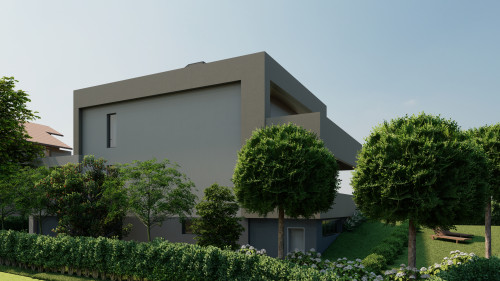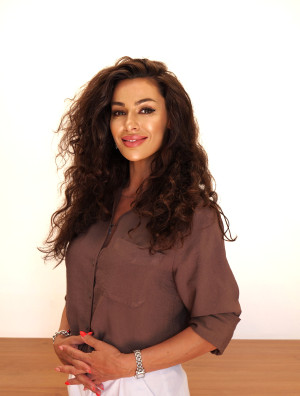
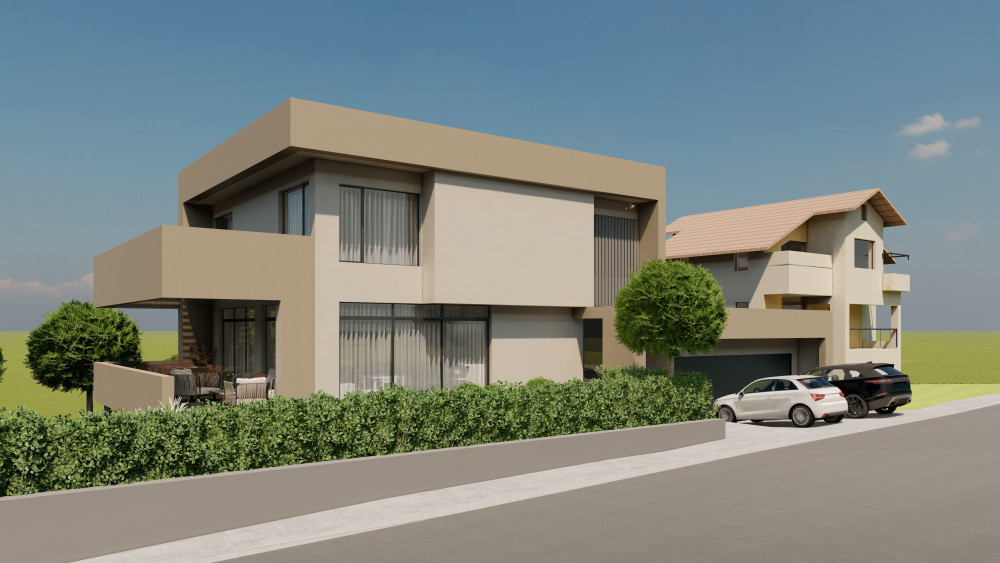
Property description
BULGARIA SOTHEBY’S INTERNATIONAL REALTY is pleased to present you a spacious new-build single-family house with a yard, a large veranda to the living room and a beautiful roof terrace with wonderful panoramic views of the city and the mountains. The house is filled with high-quality materials with modern architecture and is located among lots of greenery and nature.
PROPERTY LOCATION:
The house was built in the best part of Lozen, namely the village of Dolni Lozen, among new well-maintained houses and yards. Extremely quiet and beautiful location, but at the same time with quick access to main roads: Sofia Ring Road, Tsarigradsko Shose Blvd. (20 min. to Orlov Most), Sofia Business Park (15 min.), numerous shops, Ring MALL, Sofia Airport 10-15 min.), Trakia and Hemus highways. Bus stops with an excellent schedule of bus number 5, passing every 15 min.
The advantages of the village are many, as the fresh air and nature are a real treasure. The village of Lozen is located at the foot of the Lozen mountain with beautiful views in the distance to Vitosha, Plana, Rila, Vakarel mountain, Stara planina, as well as the entire Sofia plain. For hiking enthusiasts, the Lozen mountain eco-path leads to the beauties of Polovrak peak (from which you can see the Iskar dam) and the Pasarel dam, and along the way you pass through the historic Lozen monastery "St. Spas".
PROPERTY FEATURES:
The plot size is 500 sq.m.
The built-up area is 200 sq.m.
Total area 420 sq. m. distributed over three levels.
DISTRIBUTION:
Basement total area 86 sq. m. with the following distribution:
Technical room - 8.66 sq. m.
Warehouse – 14.34 sq. m.
Cinema or games room – 27 sq. m.
Fitness – 30.49 sq. m.
Tavern / summer kitchen – 30 sq. m.
First floor - total area 199 sq. m. with the following distribution:
Entrance hall – 8.90 sq. m.
Entrance hall – 11.28 sq. m.
Living and dining room – 42.05 sq. m.
Kitchen – 12.01 sq. m.
Bedroom with wardrobe – 18.44 sq. m.
Warehouse – 4.39 sq. m.
Bathroom – 4.08 sq. m.
The first floor has access to a spacious veranda (46.68 sq. m.) with south-west exposure
Heated connection to a double garage (41.78 sq. m.) - option for powering electric cars
Second floor - total living area 109 sq. m. with the following distribution:
Corridor - 10.45 sq. m.
Master bedroom with wardrobe and bathroom - 24.82 sq. m.
Second bedroom with wardrobe - 22.18 sq. m.
Third bedroom with wardrobe - 17.57 sq. m.
Bathroom - 4.17 sq. m.
Separate wet room - 4.98 sq. m.
From the second floor there is access to a usable roof terrace 107 sq. m. m. (LFA 199 sq. m.) divided into two zones: an area for entertainment and relaxation and an area for installing solar panels to power the house.
TECHNICAL CHARACTERISTICS OF THE PROPERTY:
Construction: after the concrete base, a waterproofing bath was also implemented, which reaches the first residential floor. The house is designed with a monolithic reinforced concrete structure. The partition and external walls are built of Porotherm ceramic blocks with thicknesses of 25cm and 12cm of the German brand Winerberger, which provide a high level of heat and noise insulation.
Plumbing and sewage installation: The pipes of the plumbing installation are polypropylene, guaranteeing long life, lack of corrosion and scale deposition, as well as resistance to temperature differences. The sewage installation is built with PVC pipes.
Electrical installation: The power cables will be pulled in PVC pipes. Each floor is on a separate current circuit, and additionally the key electrical appliances will pass through a UPS circuit. Power supply for the purpose of preparing for a charging station in the garage and building a photovoltaic system on the roof terrace.
Heating: The building's heat supply is prepared for a heat pump unit /water-air/ with indoor units, an outdoor unit, intended for installation on the northern facade. A gas installation will also be built in the house for use for heating or household needs. The construction of the pipelines laid under the screed, with fixed places for installation of indoor units, as well as PVC pipes for draining condensate when cooling the rooms.
Roof: The roof of the building is flat, usable, made by laying a waterproofing system of two layers of General membrane bitumen membrane, with the upper layer being with a spread, vapor barrier, XPS thermal insulation with a thickness of 15 cm, which ensures its durability and reinforced cement-sand screed. Drainage is with HL siphons with heating.
Facade: The facade will be made with a complete Baumit system with 10 cm of thermal insulation and plaster in two colors. All windows have German PVC profiles from an innovative 7-chamber system with high thermal and noise insulation - Kommerling 88 MD, on the outside - aluminum caps powder-coated in RAL 7021 matte color, on the inside - white. Reinforcing profiles made of galvanized steel, 1.5 mm thick (closed profile in the frame), and the hardware is Austrian MACO. Triple glazing 44 mm from:
– external energy-saving all-season glass – 6 mm, 15 mm – filling – Argon 90%
– medium edged clear glass 4 mm, 15 mm – filling – Argon 90%
– internal low-emission 4 mm
Exterior doors:
Hörmann LPU 42 sectional garage door with dimensions – width 6000 mm and height 2250 mm, on the inside with Stucco embossed pattern and high-quality CH 7016 anthracite Matt deluxe coating;
Entrance door: Hörmann Thermo 65 entrance door with aluminum frame. Burglary protection RC2 according to DIN EN, multi-point locking with main lock (rotating tongue) and 2 bolts, protection against drilling and pulling.
Doors to the north facade: Hörmann Thermo 46 entrance door with aluminum frame.
Single-family house – new construction:
ACT 14 as of April 2025 - option to purchase and personal completion.
ACT 16 – expected August 2025 – purchase of Act 16 with the legal warranty periods from the construction company.
Price of Act 14: 540,000 EURO
Price of Act 16: 740,000 EURO
Ref.№7500

