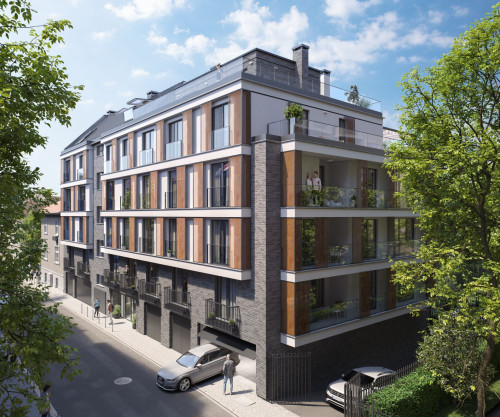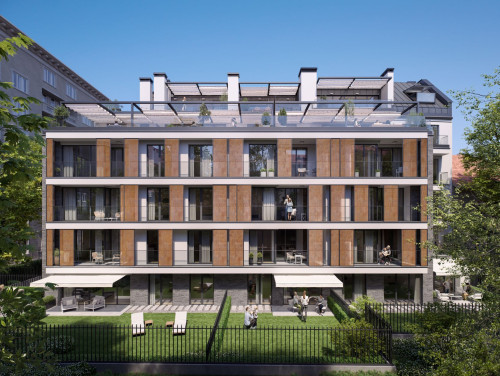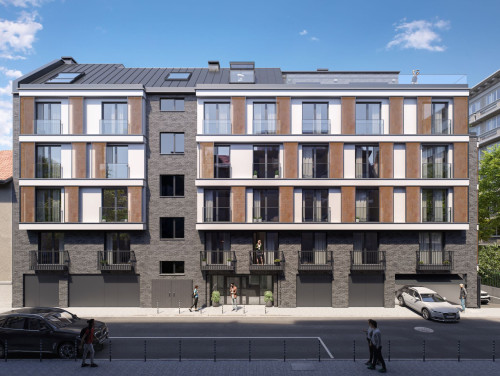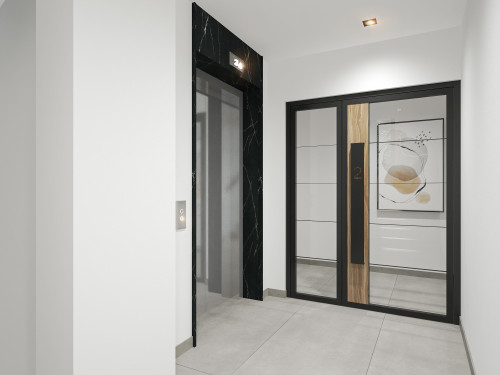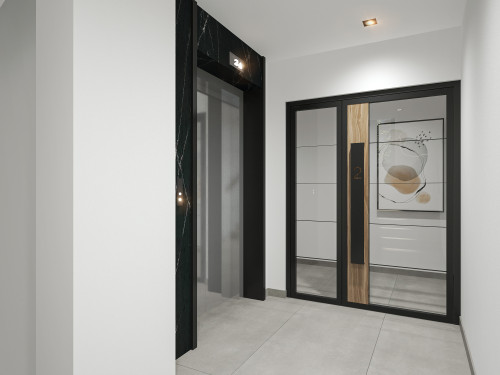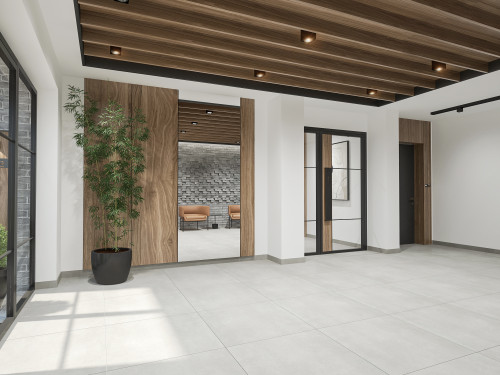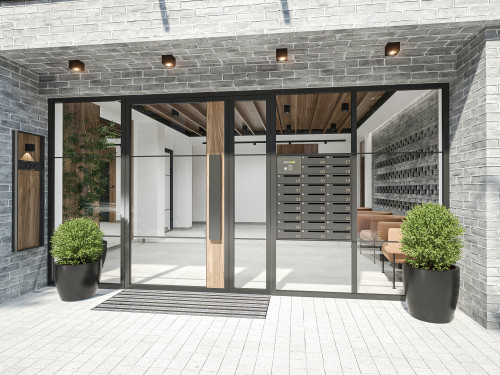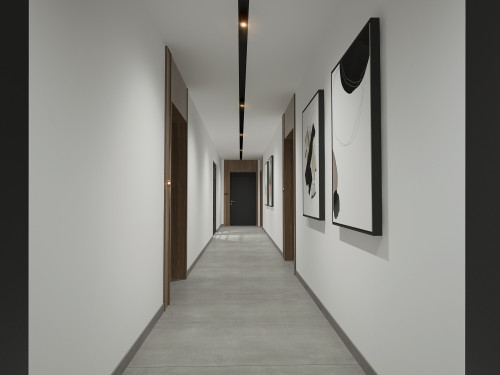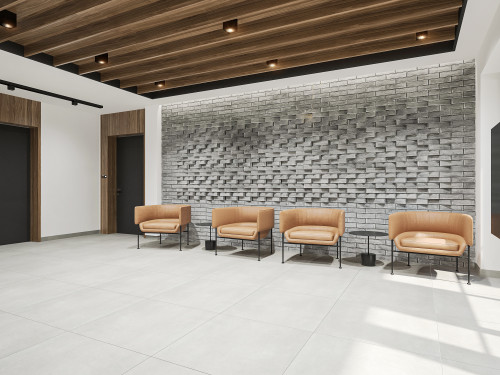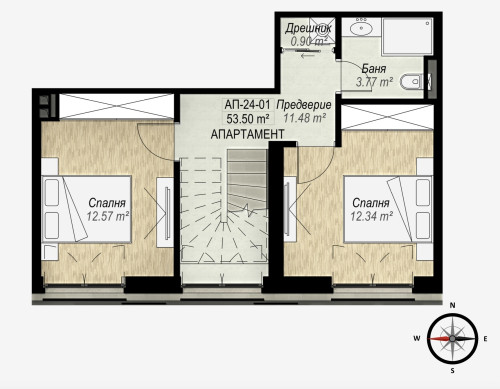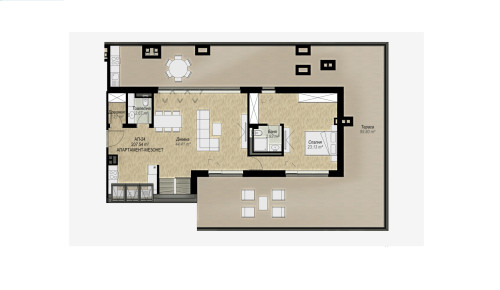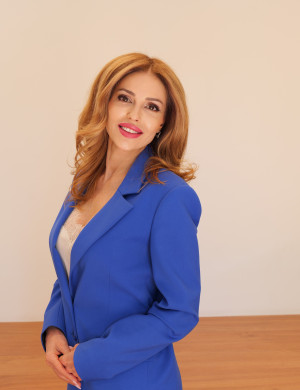
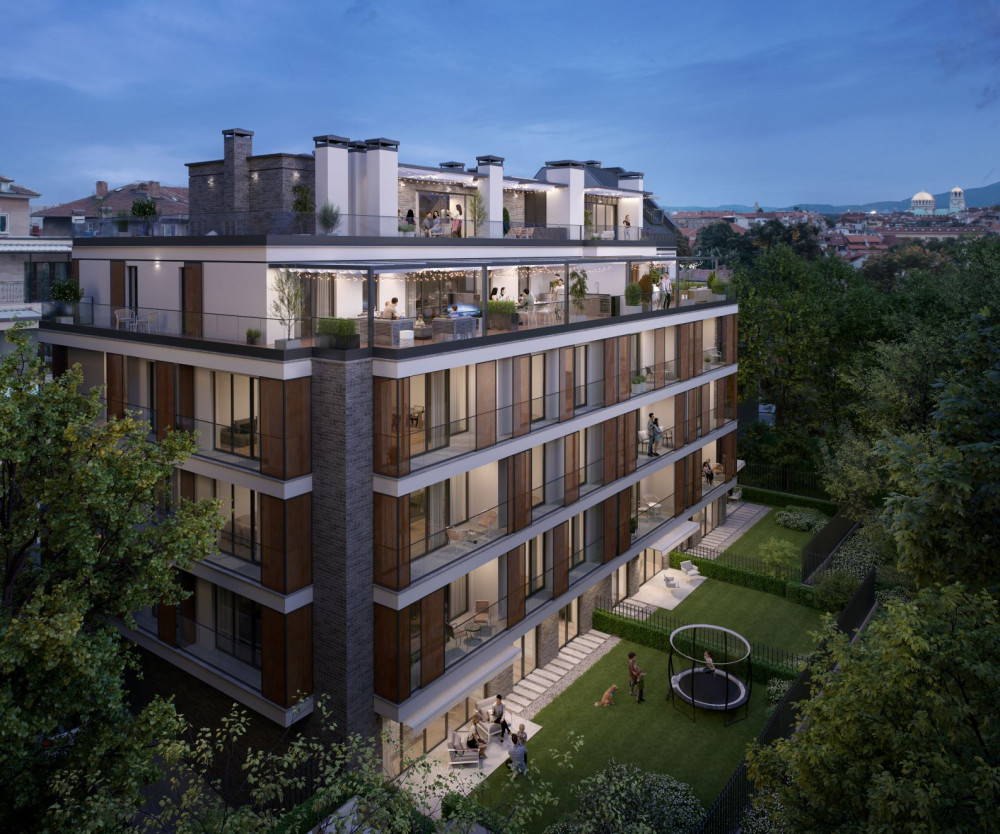
Property description
BULGARIA SOTHEBY'S INTERNATIONAL REALTY presents to your attention a breathtaking penthouse on two floors in a luxurious, boutique building in the Central area of the capital, which enjoys increased interest, close to the Ministry of Regional Development.
The property is ideal for connoisseurs of true comfort, providing privacy, stunning views and the opportunity to enjoy the most precious family moments on a large outdoor terrace while being inspired by the views of the remarkable capital.
The property has two floors, with the first floor consisting of an entrance hall, two bedrooms, a bathroom and a staircase to the second. The second floor consists of a large living room with kitchen and dining room totaling 45 sq.m., guest toilet, master bedroom over 23 sq.m. with its own bathroom, and the most fascinating part – a spacious terrace with a barbecue area surrounding the entire apartment, which reveals almost 360' views of Sofia and Vitosha. Built-up area of house + terrace: 261 sq. m.
Living area with common parts: 185 sq. m.
Terrace with common parts: 106 sq. m.
Total area: 291.19 sq. m.
Among the apartment's strong points is the abundance of light that enters the rooms through casement (French-type) windows, as well as skylights in the ceiling, from which additional daylight enters under the blue sky. The storefront windows open by sliding to the side and create a seamless transition between the interior and exterior of the property.
The building is being built by one of the most renowned, long-standing builders on the market in Bulgaria. The quality of the materials used is excellent, and the execution of the project is absolutely uncompromising to every detail! A beautiful facade that is distinguished by aesthetics, sophistication and a European look.
Technical characteristics and advantages:
- Reynaers joinery, class: Multiline
- Facade: lined with clinker bricks
- Large, showcase windows
- Double insulation
- Proven long-term builder
- Heating - CHP
Location
It is located in a rapidly developing part of the center of the city of Sofia, which has emerged as an artistic and creative corner with its craft shops, art galleries, boutique shops, numerous cafes and gourmet restaurants.
The location of the building is extremely convenient, both for a walk through the central streets of the capital, and for a quick exit by car to the main boulevards (Vasil Levski Blvd., Dondukov Blvd. and Slivnitsa Blvd.). There is a LIDL supermarket nearby, as well as other neighborhood shops for essential goods.
It is positioned within walking distance of major landmarks and institutional sites:
- The Cathedral "Al. Nevsky” – 10 min.
- Sofia Opera House – 10 min.
- National Art Gallery – 20 min.
- The Presidency of the Republic of Bulgaria – 18 min.
Price of a garage - 35,000 euros with VAT
Price per parking space - 29,000 euros with VAT
For more information and questions, please contact the indicated phone number.
The stated price of the property is final, inclusive of VAT.
Ref.№6845

