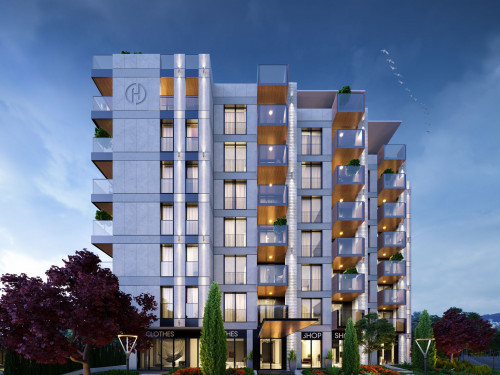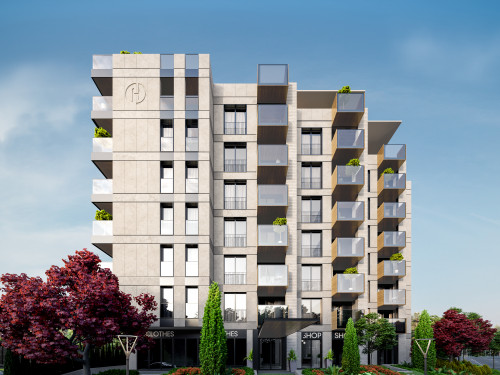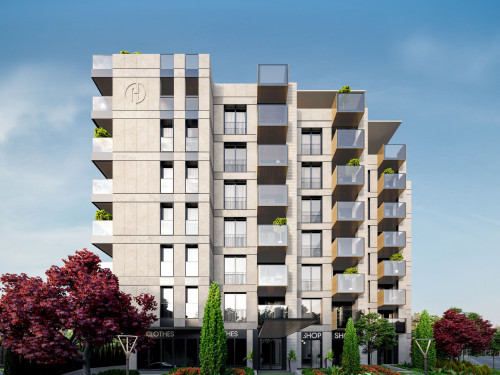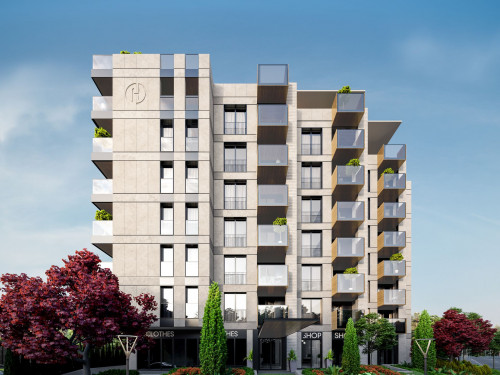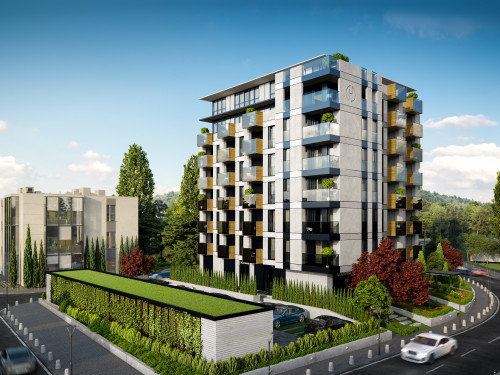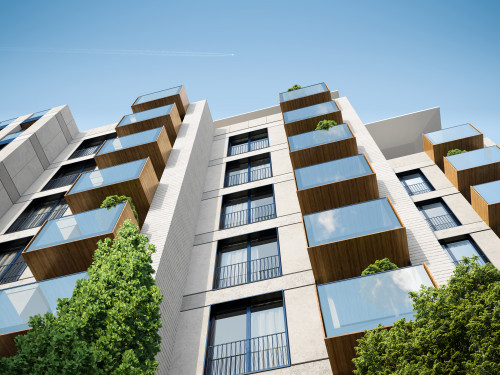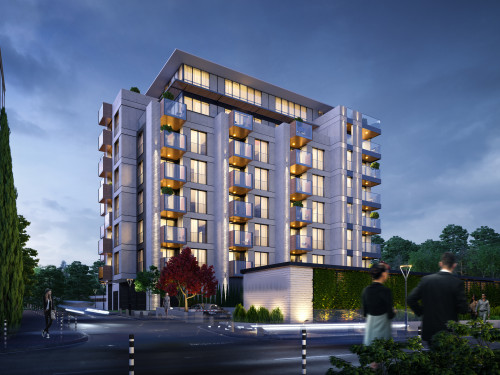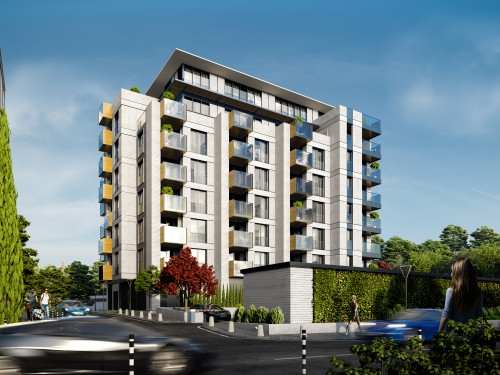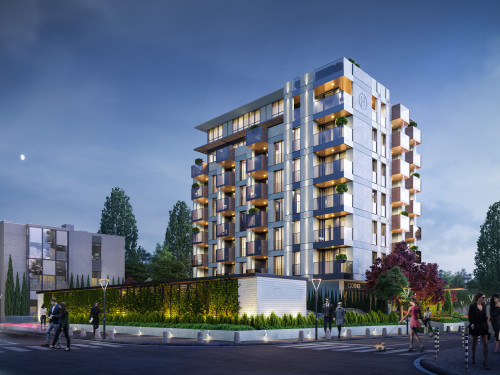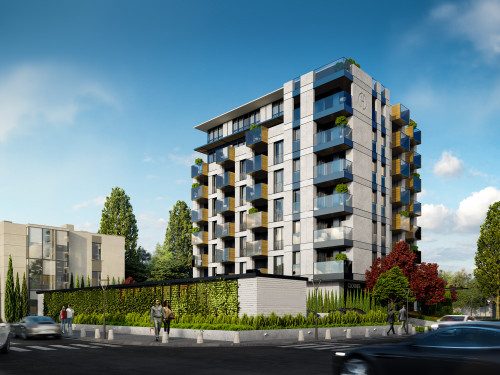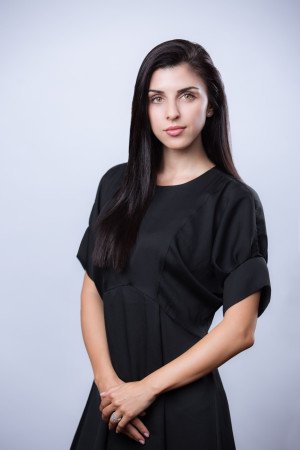
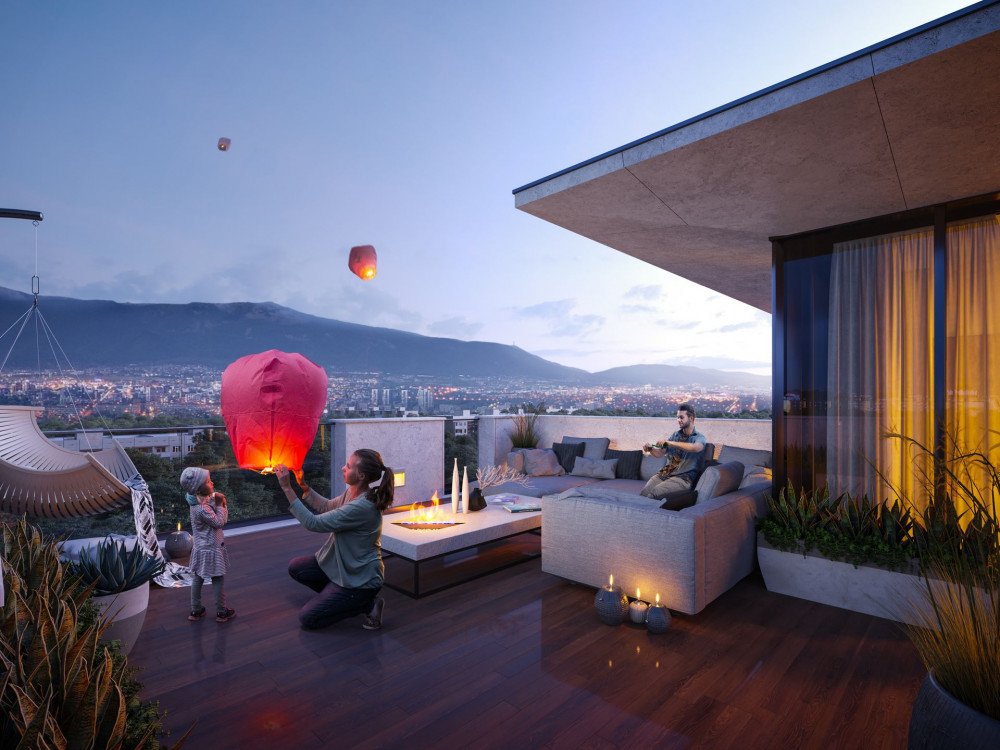
Property description
CONSTRUCTION IN PROGRESS!!!
New boutique building with a fascinating vision, located in one of the most prestigious districts of the capital - zh.k. Sunrise.
The building has 8 floors and 2 underground, has 49 apartments from 60 to 300 sq.m.
Distribution: entrance hall, living room with dining area and kitchenette, bedrooms, bathroom with toilet, terrace.
The location of the building in one of the most elite districts of Sofia determines the sought-after modern architectural vision with the use of classic natural materials - stone, aluminum and glass.
The building is designed to provide maximum comfort for people with disabilities. Elevator access to all levels is provided in the development. Access to the entrance areas of all entrances and public units is at ground level, with minimal slope and no steps.
Landscaping is the main focus of the overall composition - it is sought after both in the lawns on the ground floor and on the roof structure of the pergola in the parking lot.
The whole composition of the building is oriented to the inner landscaped yard.
The facade layout is solved with maximum glazing of the apartments and common areas, for stronger contact between exterior and interior, without compromising the high requirements for energy efficiency and comfort of living.
The project envisages the construction of suspended ventilated facades of natural stone, metal, glass and HPL panels with natural wood veneer. The building is designed with high requirements for energy efficiency in order to seek to reduce energy consumption.
This will be the first residential building in Bulgaria to be certified according to the American standard for sustainable development LEED.
The materials used in the whole building will be of very high quality. Modern systems for access control, control of heating and air conditioning, a high degree of fire safety are envisaged. One of the most innovative solutions of the project is the preparation of all apartments for SMART HOME automation.
Construction:
monolithic, reinforced concrete, beamless, allowing changes in distribution
External partition walls according to the Wienerberger Porotherm 25 N + F ceramic block system and integrated thermal insulation system Baumit open® plus nano / or similar /
Internal partition walls ceramic blocks Wienerberger Porotherm 25 N + F / 12 N + F
Facade:
ventilated suspended facade combination of natural stone, aluminum and HPL panels
plaster BAUMIT creative top
Insulations:
thermal insulation of all external walls, the ceilings of the garages under the living quarters and roof terraces above the living quarters
waterproofing of the underground level
steam, hydro and thermal insulation of roofs
noise and thermal insulation on the floors and walls to neighboring apartments.
Common areas - stairwells, entrance halls, corridors, garages - by project:
laminated metal entrance door "SOLID", with electric lock and fittings according to individual design
video intercom installation
luxury lounge with 24 hour security
platforms and steps - biopolymer floor covering SENSO according to a design project / or similar /
walls - embossed light paint in combination with MDF paneling
railing - metal in detail
controllable with LED lighting sensors
underground garages under-НБЕ / LATEXFALT /, walls and ceilings-concrete, white elastic paint for concrete
two mechanical elevators KONE EcoSpace-8 with built-in machine
car electric elevator without machine room for underground garage
option for PV installation to power consumers in common areas
Roofing windows and doors:
REYNAERS aluminum joinery, CS77 system with low emission glazing / or similar /
hardware REYNAERS purity
opening - uniaxial and biaxial according to specification
armored entrance doors "SOLID"
HORMAN metal sectional garage doors for garages on the ground floor
HVAC:
heating - central heating, cooling - air conditioning system, individual for each apartment
polypropylene pipe installation
aluminum radiators or convectors
underfloor heating for bathrooms and toilets
individual for each apartment aspiration for kitchens
ventilation in PVC pipes
built wiring for recuperation unit, individual for each apartment.
Finishing works in the apartments - according to individual interior design:
walls - plaster, putty, white latex, window sills
floor - noise and thermal insulation, leveling screed, solid wood parquet for living quarters, white granite tiles for corridors, kitchens and bathrooms
ceiling - plaster, putty, white latex
balconies - hydro and thermal insulation, leveling screed, granite tiles, metal and glass railings on the main project
The building is designed to provide maximum comfort for people with disabilities. Elevator access to all levels is provided in the development.
The price is with VAT.
Ref.№5952

