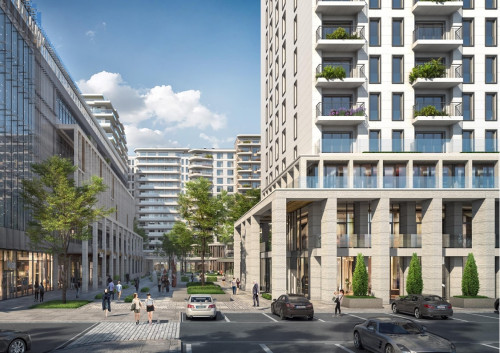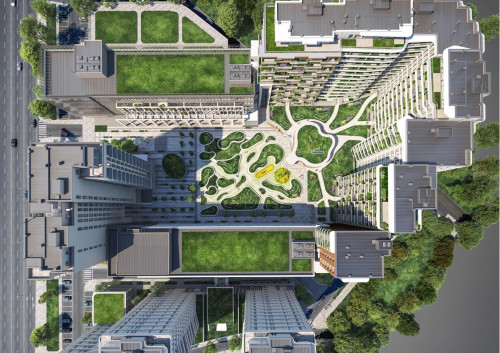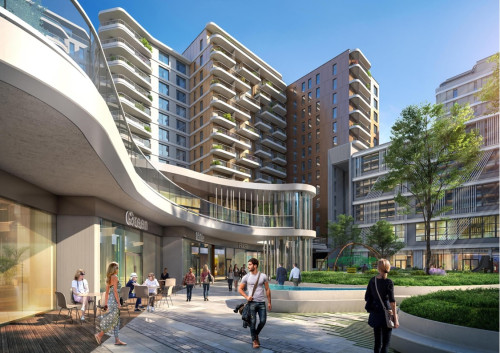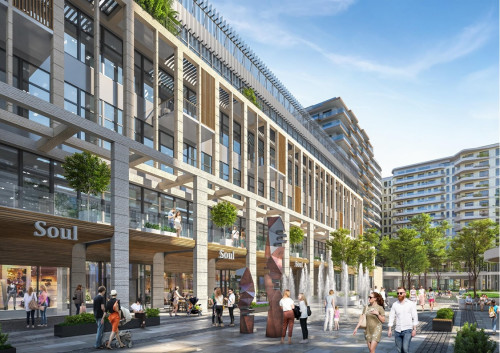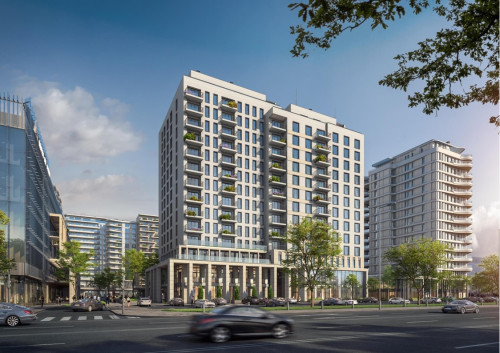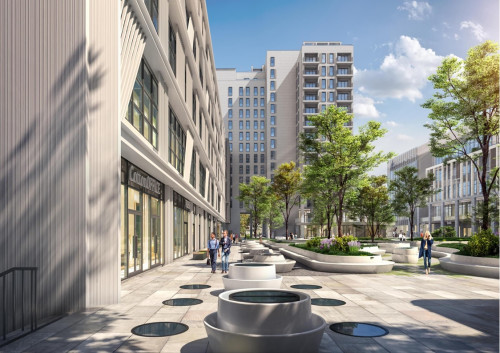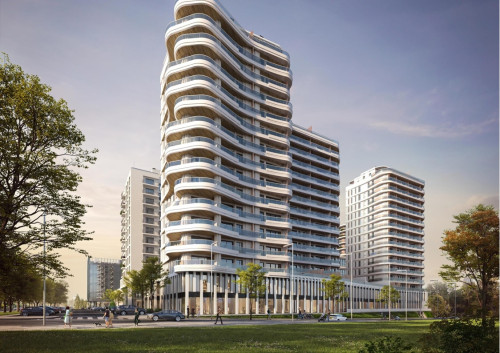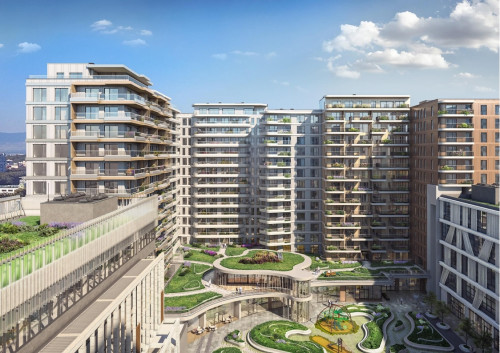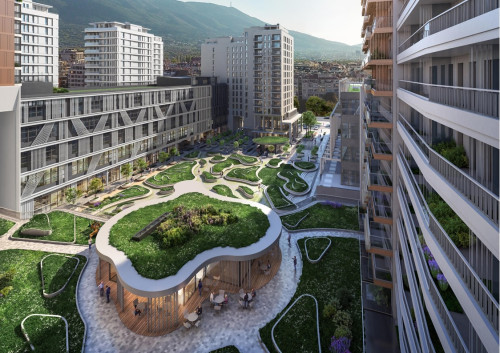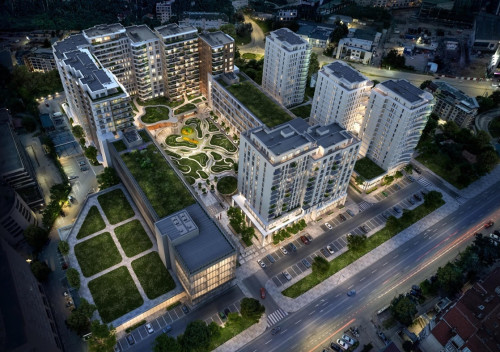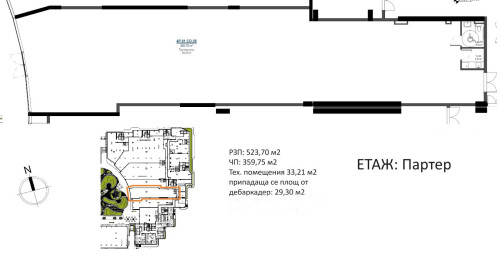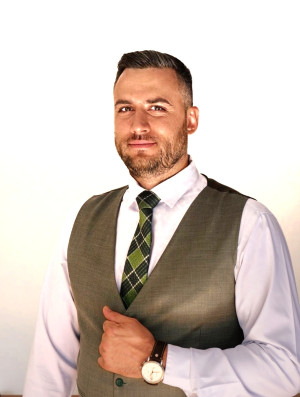
Property description
BULGARIA SOTHEBY'S INTERNATIONAL REALTY presents you an office in a high-end multifunctional complex in the heart of Lozenets - Vitosha Art.
Built-up area: 359.75 sq.m.
Total built-up area: 523.70 sq.m.
Technical premises 33.21 sq.m. landing area: 29.30 sq.m.
TECHNICAL CHARACTERISTICS OF THE PROPERTY:
- Monolithic reinforced concrete construction with plate thickness between 26 and 50 cm, with excellent resistance.
- Ventilated facade with stone wool (12 cm) and highly efficient triple glazing for excellent sound insulation and energy efficiency.
- Independent electricity supply from two substations and connection to the water supply and sewerage network of Sofia Water.
- High-quality building materials: Schüco joinery: The complex is equipped with high-class Schüco AWS 75 BS.HI joinery, with triple glazing for better energy efficiency and sound insulation. The windows and balcony doors have a hidden sash and a low threshold, which provides style and functionality.
- Completion includes plastering of walls and ceilings, screeding of floors and built infrastructure for underfloor heating.
ADVANTAGES OF THE PROPERTY:
- The complex offers energy independence through a geothermal installation for heating, cooling and hot water. Energy costs can be reduced by up to 75%, and the ratio between electricity consumption and heat received is 1:5 to 1:50 in favor of the user.
- The complex is equipped with a modern energy system for passive and active heating and cooling, which also includes domestic hot water heating.
- It includes a kindergarten with a capacity of 80 children, a shopping area, restaurants, a medical center and extensive green areas.
- Commercial areas and restaurants are planned in the complex itself, which provides convenience for residents.
- Smart technology and home management: Integration of a "smart home" system with automated functions for lighting, heating, video surveillance and access control. All this provides comfort and security to the residents.
- The complex has an underground parking lot on three levels with a total of 1,040 parking spaces, including 100 charging stations for electric cars. All parking spaces have infrastructure for installing additional charging stations.
- Concierge Services: Special Club House for owners in the complex with reception, concierge and meeting space. This adds a luxurious element to the residents' everyday life.
- Professional facility management provides maintenance of the green areas and common parts of the complex.
LOCATION:
Lozenets is one of the most prestigious and communicative neighborhoods in Sofia, known for its excellent infrastructure, green spaces and proximity to key city sites.
Metro station "Vitosha" - at a distance of only 170 meters from the complex, provides quick and easy access to the central parts of the city.
The complex is located near Cherni Vrah Blvd. and the Ring Road, providing a direct connection to various parts of Sofia and an exit to highways.
Sofia Airport - about 15 km from the complex, which makes it convenient for traveling both in the country and abroad. Easy access to the airport is possible via the metro and main roads.
Mall Paradise - 350 meters from the complex, Paradise Center is one of the largest shopping centers in Sofia. It offers a wide range of shops, dining, cinema, fitness and entertainment areas.
South Park - 400 meters away, this is one of the favorite places for walking and sports in the capital, offering extensive green spaces, playgrounds and recreation areas.
Saint George International School – just 900 meters away, this school offers high-quality international education with programs in English.
National Science and Mathematics High School "Acad. Lyubomir Chatalov" (NPMG) - 1.7 km away, one of the leading high schools in Bulgaria.
Kindergartens and educational institutions in the area - the complex also has its own kindergarten, approved by RZI, with a capacity for 80 children.
Hospital Acibadem City Clinic UMBAL "Tokuda" - only 600 meters away.
MORE ABOUT THE PROJECT:
The project was developed by international offices such as Benoy and ML Studio, London, with an emphasis on the "15-minute city" - maximum convenience with all necessary services within a short distance. It has a central green area – an inner square that ensures harmony between nature and the urban environment.
Vitosha Art is realized with the highest quality building materials and is implemented by a construction company with proven experience of over 20 years on the Bulgarian market.
PAYMENT SCHEMES:
1.Standard payment scheme:
30% with preliminary contract, 30% with Act 14, 30% with Act 15, 10% with Act 16.
2.Personal!
The price is without VAT.
Planned completion 2028.
Sales partner is Sotheby's International Realty Bulgaria
Local Expertise, Global Reach - Nothing Compares to What’s Next.
Ref№7283
