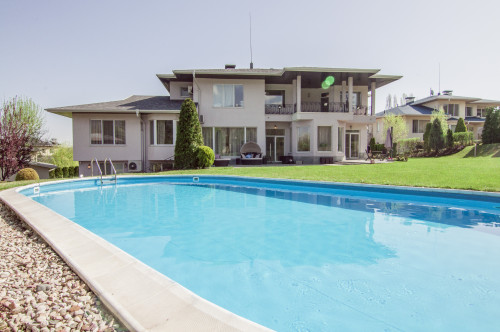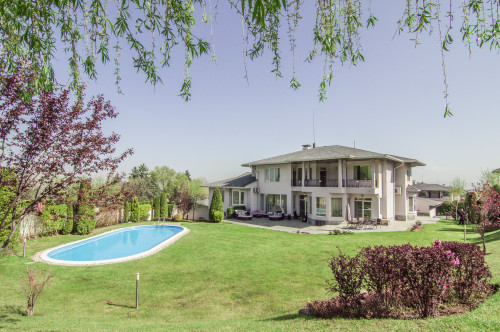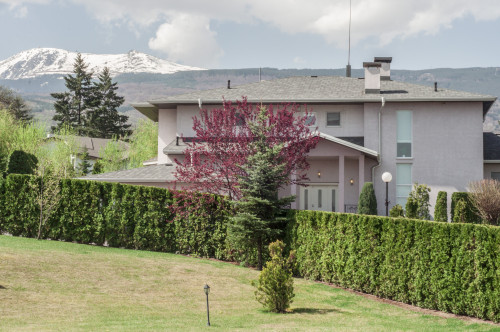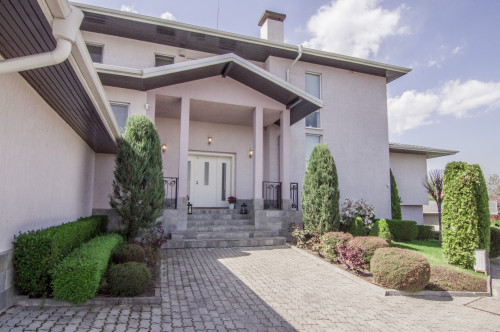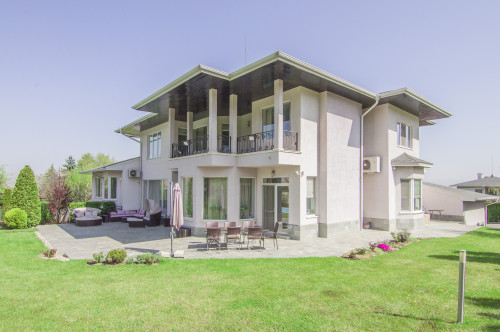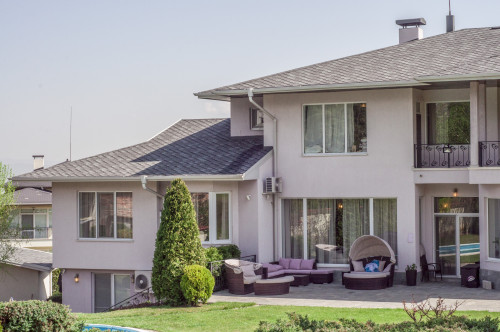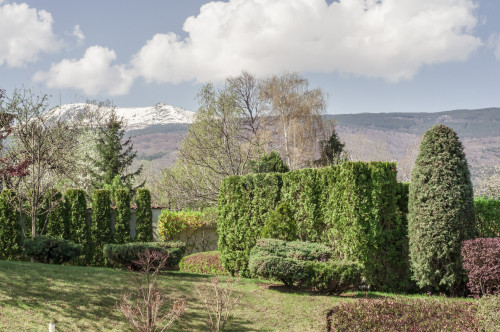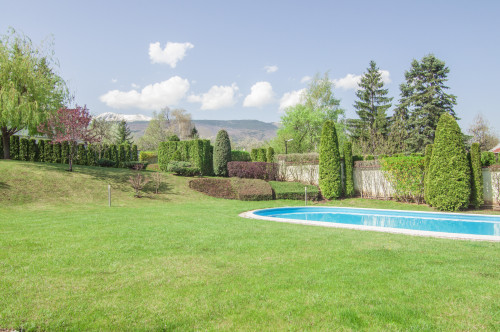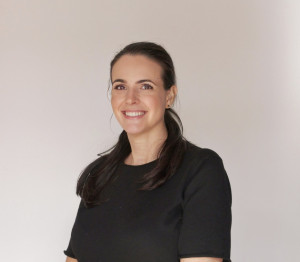
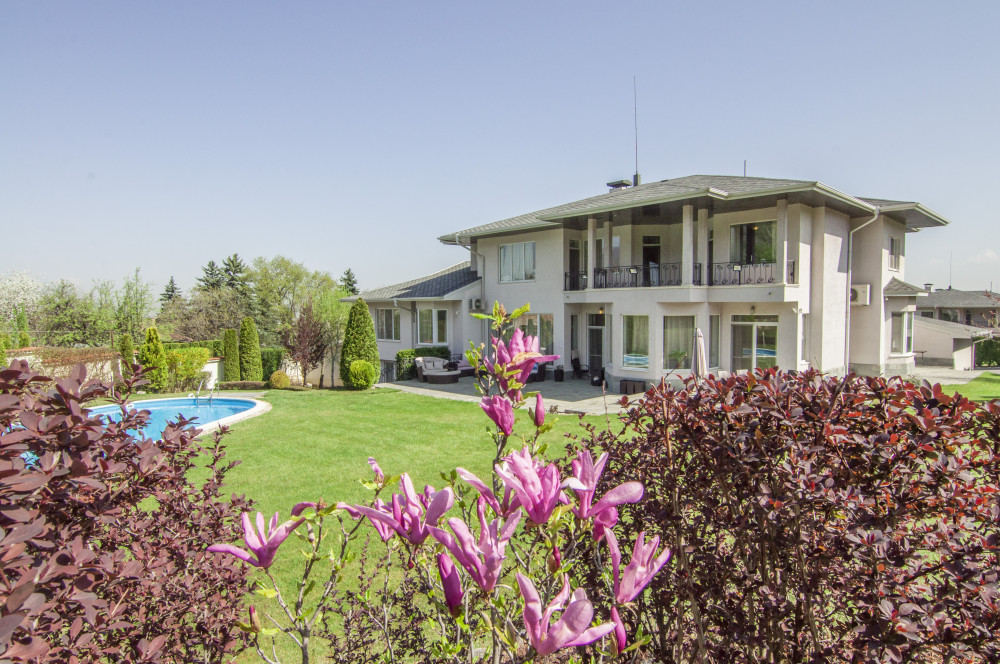
Property description
BULGARIA SOTHEBY'S INTERNATIONAL REALTY presents to your attention a luxury house with a landscaped and maintained yard and an outdoor pool, realized on three levels, with high ceilings and large windows, providing spaciousness and an abundance of natural light. The building is completely oriented towards the mountain, which provides incredible views of Vitosha and the beautifully arranged yard.
The house is part of a luxurious gated complex, located in one of the most peaceful and clean areas of Sofia. The complex is built in a prestigious residential area, in close proximity to the main communication roads, providing quick and easy access to the city center.
PROPERTY FEATURES:
Built-up area of 342.95 sq.m. and the developed built-up area of 694.99 sq.m.,
Basement: 2 warehouses, fitness room, toilet, sauna, boiler room.
First floor: entrance hall, living room with dining room and kitchenette, storage room, toilet, mezzanine level: toilet, study, master bedroom with wardrobe and bathroom with toilet.
Second floor: children's corner, bedroom with bathroom, three bedrooms, bathroom with toilet, laundry room.
Garage for two cars.
Adjacent to the house is a yard with an area of 2,010 sq.m. and a swimming pool.
ADVANTAGES OF THE PROPERTY:
• Preferred location and easy access;
• Round-the-clock security and access control in the complex;
• Excellent environment;
• Sunny residential building with a view to Vitosha;
• Impeccably maintained yard with outdoor pool;
• Gas heating;
• Near Business Park Sofia, IKEA, Ring Mall, Anglo-American School, American College;
Fee for security, maintenance and management of the common areas in the complex, maintenance of the yard area around the house and of the pool - included in the price.
Deposit 2 months rent.
Rental price excluding VAT.
Ref№6687

