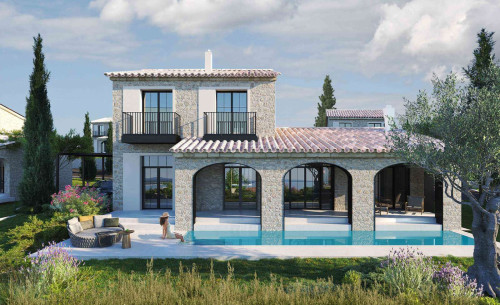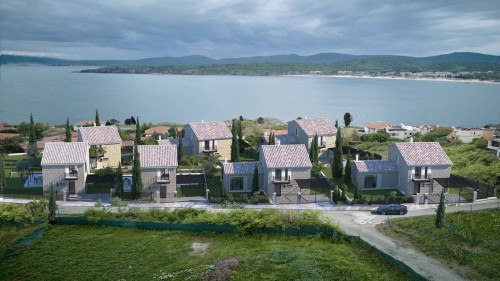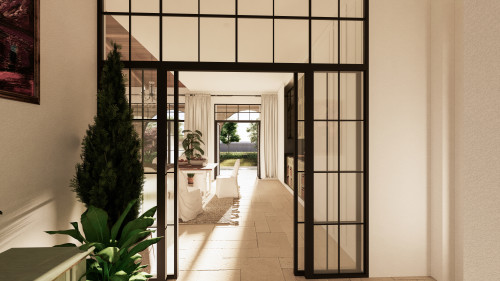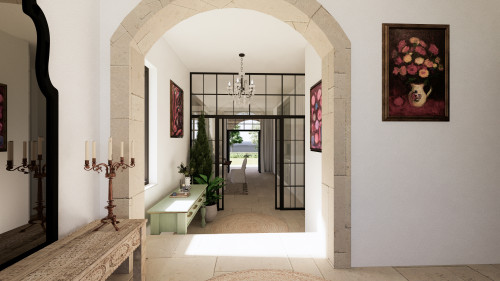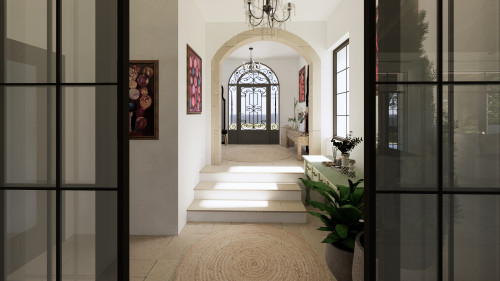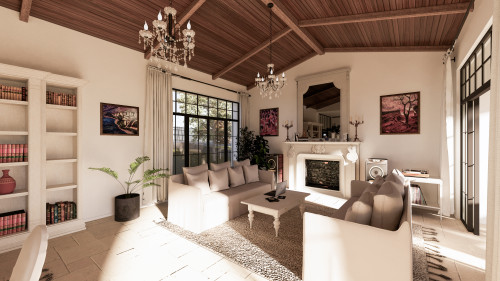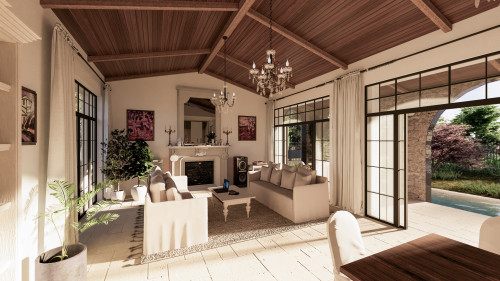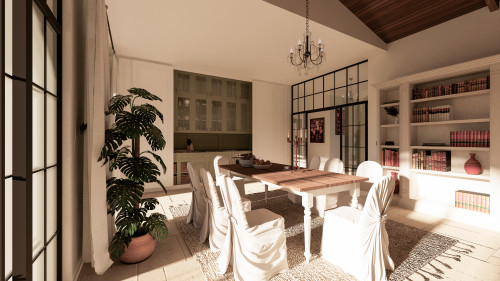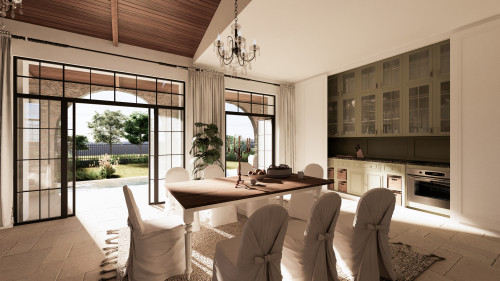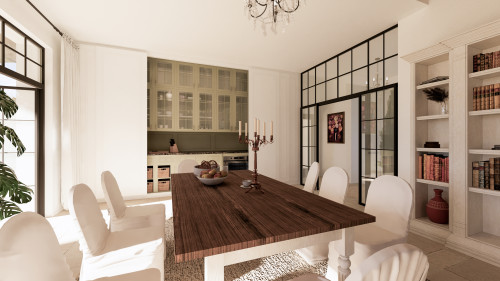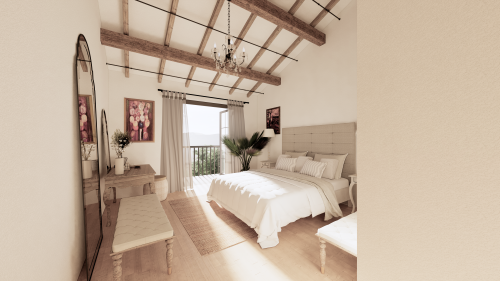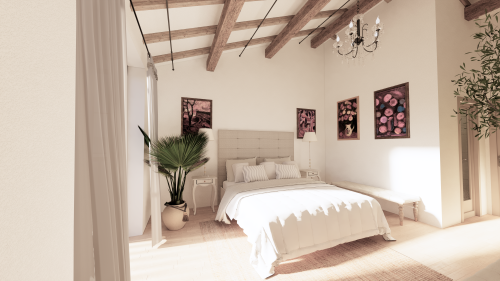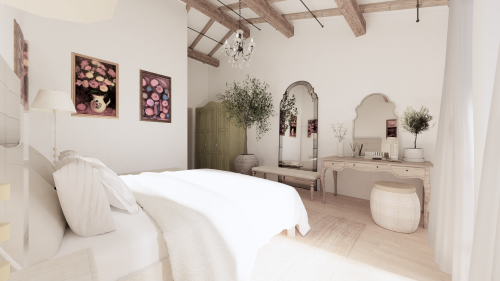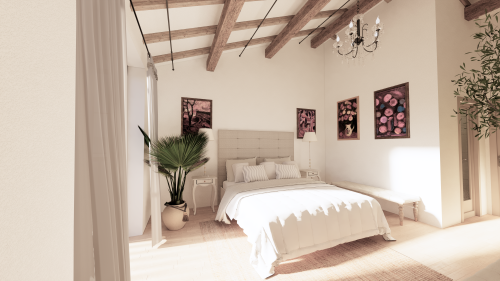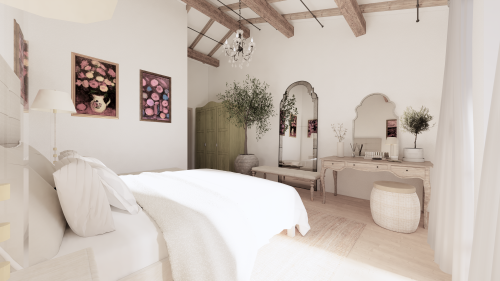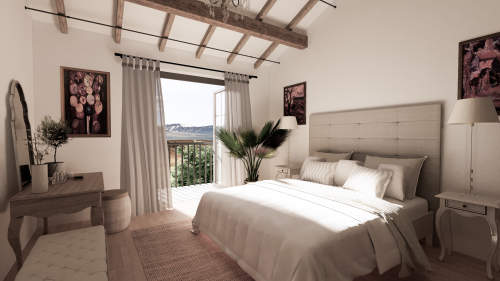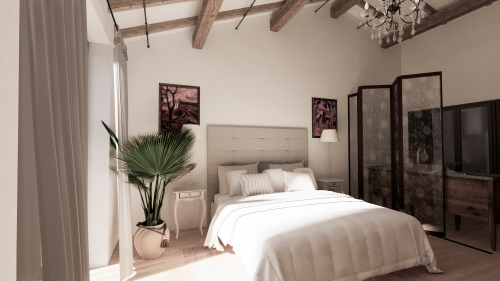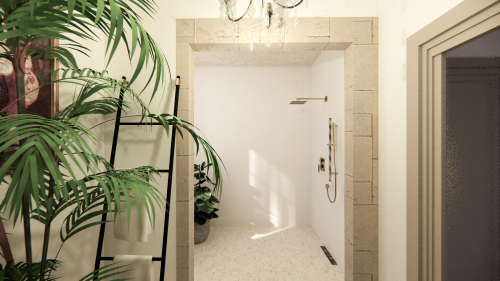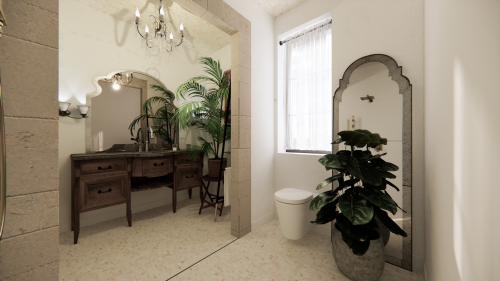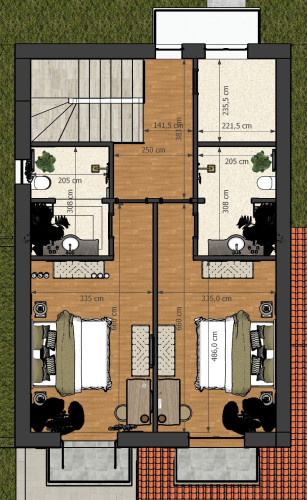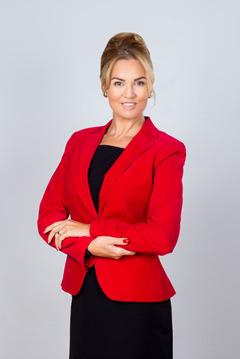
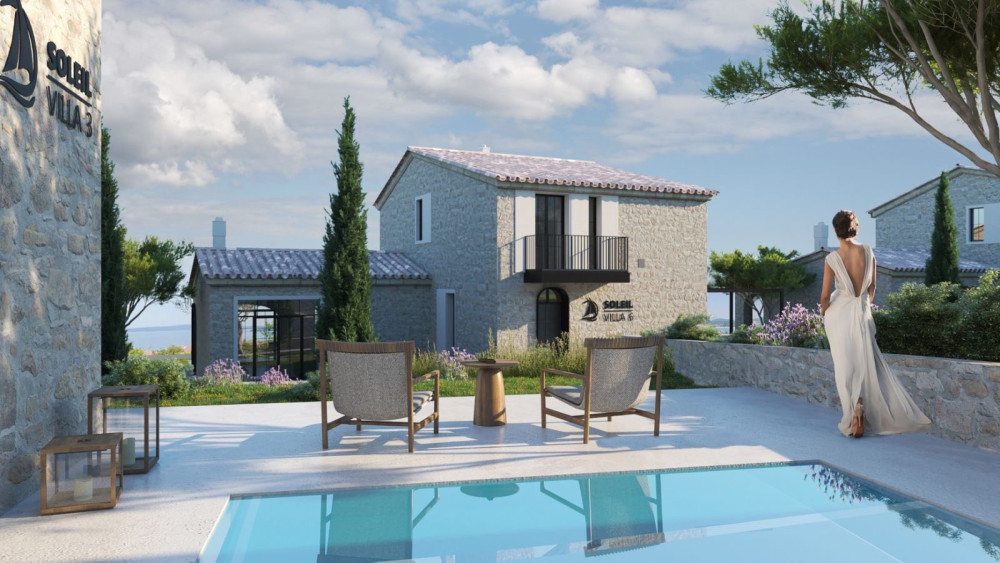
Property description
BULGARIA SOTHEBY'S INTERNATIONAL REALTY is pleased to present to your attention an exceptional property with perfect access in the emblematic area of Sozopol, "Budjaka".
The house is part of a project located on nearly 5 acres of land. The site enjoys privacy, south exposure and unevenness and provides magnificent views of the sea. The architectural vision of the villas is a modern interpretation of the timeless Mediterranean house, with its inherent aristocracy and tranquility.
The seven stylistically uniform villas are organized in two arcs with a pronounced difference in level between them (from 2 to 4 meters), which, together with the checkerboard arrangement of the buildings, forms a spatial composition in which each building has space and a wonderful panorama towards the sea. Each one of them will have its own yard space and its own access without the presence of shared common areas. Among the other advantages of the property is its quiet and secluded location, away from the street noise in one of the branches of the main road. Two parking spaces are provided for each of the seven villas. The adjoining yard areas to each of the properties will be landscaped with conifers of the pine family, evergreen low-stemmed shrubs and herbaceous grasses such as lupine, lavender and rosemary. Highlighted by spectacular garden lighting, the vegetation will be watered automatically by drip irrigation systems.
PROPERTY FEATURES:
Distribution:
First level - living room with south exposure and a view of the sea, consisting of a kitchen, a dining room and a corner with a fireplace; a bedroom with a private bathroom; storage unit. A richly glazed space, in which height and plenty of air are at stake, overflowing to a covered veranda with a pool spread out in front of it.
Second level - two spacious bedrooms, each with a private bathroom and access to a terrace. According to the individual needs of the client, the square footage of the floor allows the allocation of a third bedroom.
TECHNICAL CHARACTERISTICS OF THE PROPERTY:
• Stone facade;
• A two-pitched tiled roof with a slight slope and no eaves;
• External walls of Wienerberger bricks 25cm;
• Southern exposure;
• Panoramic terraces;
Private yard;
• External electrically adjustable blinds;
• High ceilings;
• Watering system;
• Two parking spaces;
• Contacts for charging electric cars and bicycles;
ADVANTAGES OF THE PROPERTY:
- Quiet and peaceful location;
- Impeccable architectural design with natural materials - stone, ceramic tiles and wood;
- Metal elements and details filled with modern materials;
- Uncompromising construction quality;
- Picturesque landscape architecture;
- Excellent access.
- Method of payment:
20% first installment;
10% on Act 14;
10% per act 15;
60% at commissioning.
Expected Permit for entry into operation December 2025.
The house will be complete and fully furnished
Ref. No. 7074

