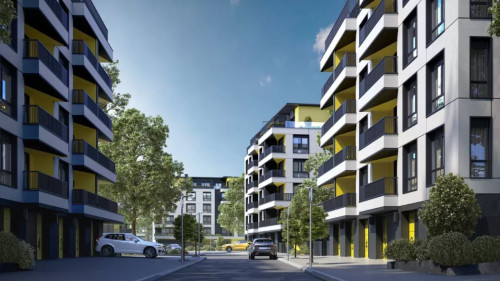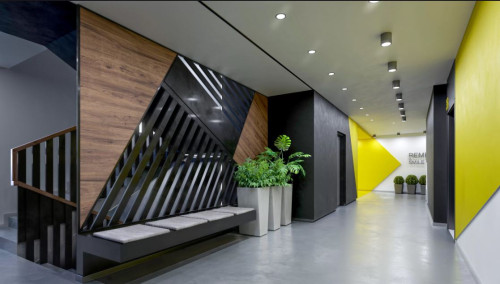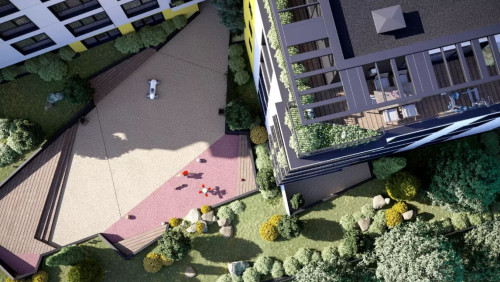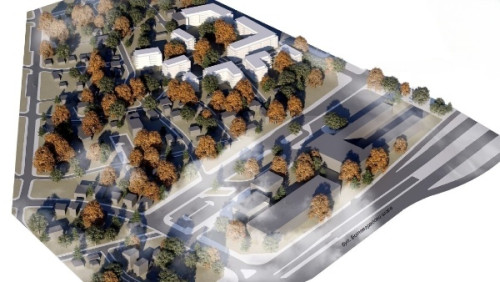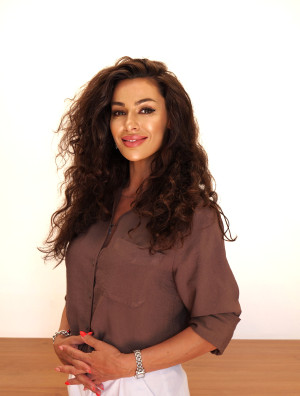
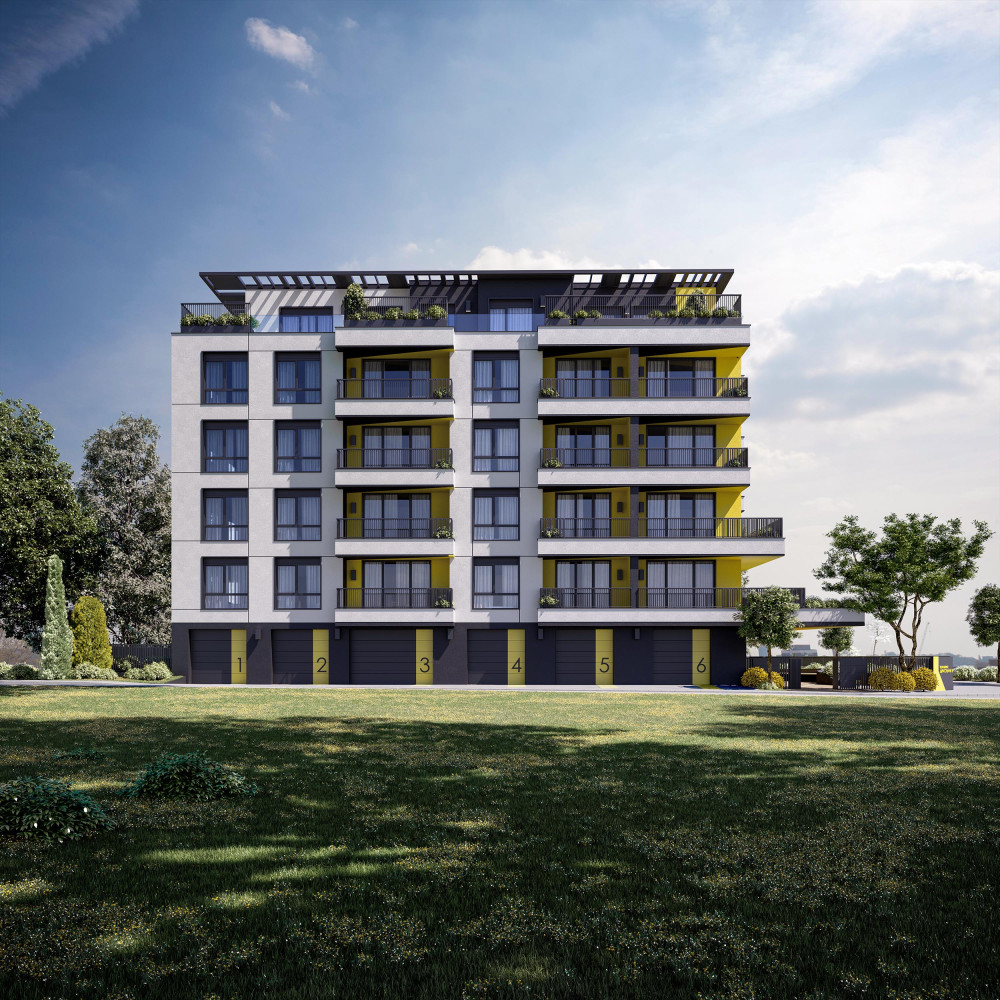
Property description
BULGARIA SOTHEBY'S INTERNATIONAL REALTY presents to your attention a three-room apartment in a new complex, which will be built in the immediate vicinity of Botevgradsko shose and the newly emerging modern and modern area in the Levski quarter, construction will begin in August 2024.
PROPERTY FEATURES:
Net area: 112.08 sq.m.
With common parts: 224.26 sq.m. with common parts (94.00 m2 terrace)
TECHNICAL CHARACTERISTICS OF THE PROPERTY:
- The partition walls in the buildings will be built with Porotherm ceramic bodies of the Austrian concern Wienerberger.
- Windows: seven-chamber PVC profile of the leading German manufacturer REHAU.
- The glazing will be triple-glazed low-emission glasses with warm spacers in the chambers to minimize heat loss. The external entrance doors of the building will be completed with an aluminum profile and will be connected to the designated access control systems.
- Waterproofing: KÖSTER BAUCHEMIE. The execution of the waterproofing works is extremely important for the quality of the construction, which is why their laying and storage during the construction is subject to increased investor control.
- Thermal insulations: The facade solutions of the buildings will be designed and implemented with the thermal insulation systems of the Austrian concern BAUMIT, with a minimum thermal insulation thickness of 10 cm. Additional thermal insulation will be laid/mounted between heated and unheated rooms. All specific details will be detailed in the project documentation of the site.
- Soundproofing: For the buildings, it is envisaged to lay soundproofing against impact noise on the floor structures above residential premises, as well as soundproofing from air noise between separate property units in places determined by the project decisions.
- Heating: Heating is electric. Until the middle of December 2023. owners can request the additional construction of individual floor heating and cooling through floor / wall convectors powered by an individual heat pump. The use of electricity for heating in combination with the extremely economical installation of heat pumps will reduce the operating costs of real estate to a minimum.
- Cooling: The cooling of the properties is solved by means of individual air conditioners or heat pumps, and specific places in the volume of the building are provided for the external bodies.
- Access control: In the DIAGONAL building, a complete high-tech system for regulating and controlling access will be built.
- Landscaping: The main concept for all the investor's buildings and realized properties is the rich decorative landscaping of the courtyard spaces, their solution as pedestrian zones and the mandatory separation of car and pedestrian roads, which achieves maximum comfort.
ADVANTAGES OF THE PROPERTY:
- The designed apartments range from one-bedroom to exclusive four-bedroom apartments on the top floors, revealing beautiful views from the spacious terraces.
- Garages, parking spaces and several commercial establishments are available.
- When designing the buildings, emphasis is placed on functional solutions and richly landscaped interior and exterior spaces.
PROPERTY LOCATION:
The residential building is located in an extremely communicative place and in close proximity to a future metro stop, supermarkets and a kindergarten. Access to the center is only 10 minutes by car along one of the nice boulevards in Sofia.
The price of the property includes VAT.
1,600.00 €/ sq.m. VAT included.
Ref № 7176

