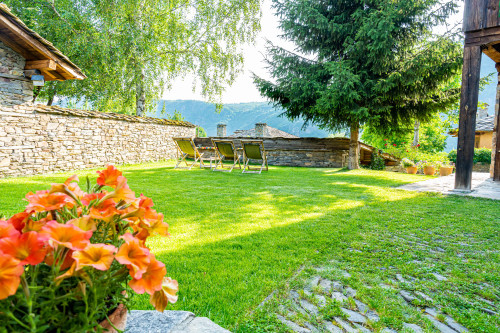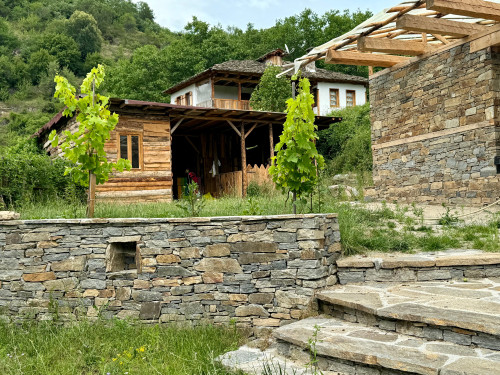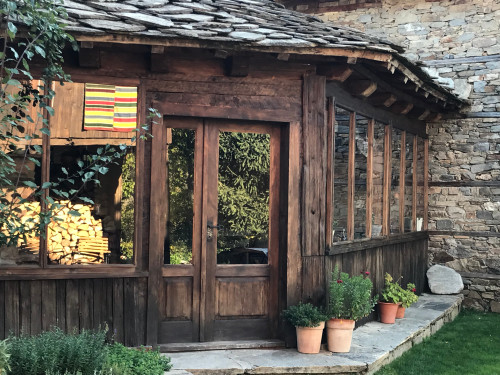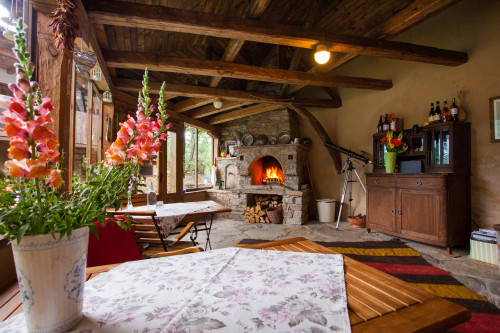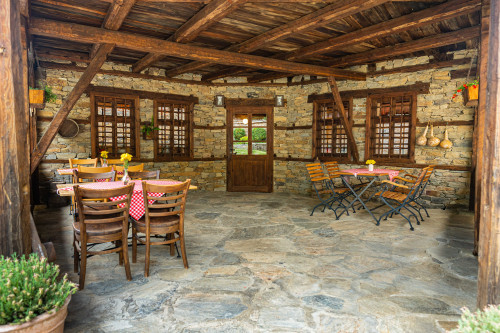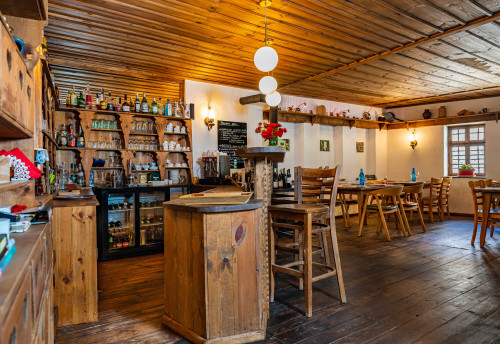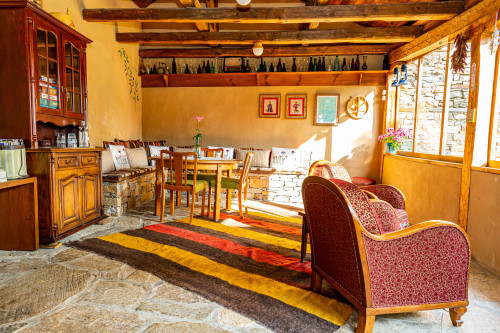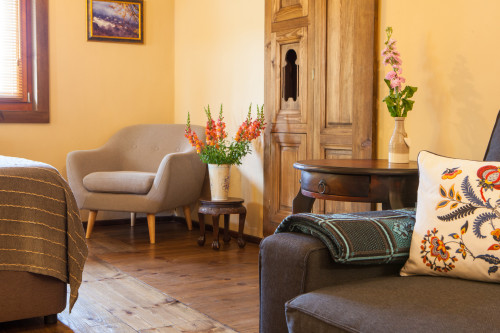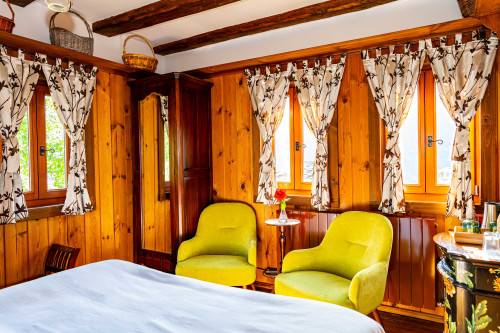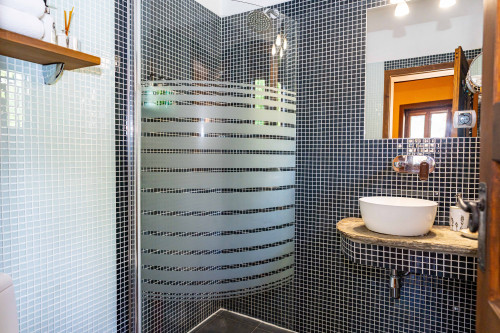
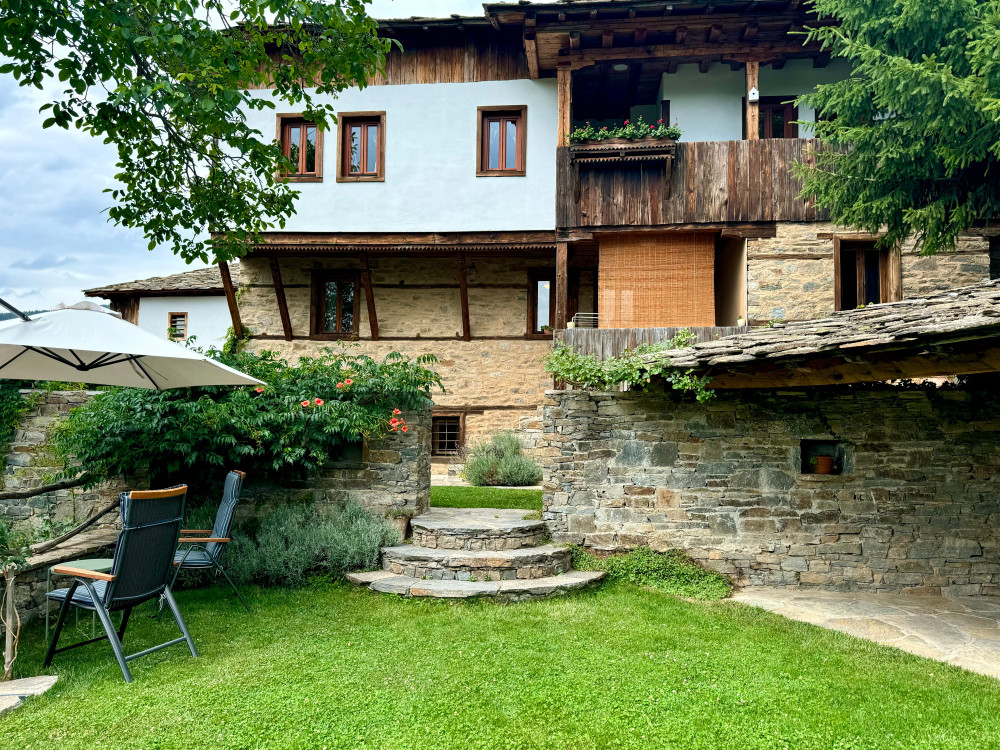
Property description
BULGARIA SOTHEBY'S INTERNATIONAL REALTY is pleased to present to your attention an exceptional complex of 4 properties in the architectural reserve of Kovachevitsa village.
PROPERTY FEATURES:
2800 sq.m. is the total area of the land, the built-up area of the buildings 972 sq.m. total.
The complex consists of:
- Operating guest house with panoramic views, with a built-up area of 380 sq.m., located on a plot of land with an area of 510 sq.m. In the yard there is a large shed for wood, which has a conceptual project for the construction of an independent apartment developed and approved by the National Institute of National Statistics. The house is distributed over 3 levels as follows:
Basement - stone staircase, corridor, tavern with fireplace, toilet, boiler room and closet
Floor 1 - apartment with bedroom, living room, kitchen, small veranda and bathroom
Floor 2 - 3 private rooms with bathrooms and a large balcony.
Attic room - a separate room with a sloping ceiling.
The heating is decided on wood and electricity.
- A restaurant on two levels with a total built-up area of 162 sq. m and a yard of 90 sq. m, with a capacity of 40 seats. The establishment is distributed as follows:
First level - front dry yard and main salon;
Second level - corridor, kitchen, toilet, wine cellar and backyard.
The establishment is operational, fully equipped and furnished.
Heating and hot water with a heat pump.
- A two-story multi-family house with a built-up area of 141 sq.m., a total built-up area of 430 sq.m., divided into 4 apartments, separated into individual sites, in a land with a total area of 1100 sq.m. With electricity, water and sewage. The yard of the house is shaped and terraced without landscaping, paving or improvement.
- Barn and garden. Property with an area of 1100 sq.m. with available peyant building/barn/. Around the barn is cleared and prepared for building a house. The main walls of a house have been built with electricity, water and sewage installed, and a wooden outbuilding has been built. The property is regulated with the possibility of building a house, but it is not a legal project and no building permit has been issued. The property is ennobled with green areas, cobblestones, fruit trees and an apiary.
PROPERTY LOCATION:
The village of Kovachevitsa is located in the Gotse Delchev region, 1000 meters above sea level in the Western Rhodopes, and is an architectural cultural reserve of national importance. Preferred destination for recreation and active rest. Nestled in the Kanina River, better known as the Blood River, the village has a mild climate, with no severe cold in the winter and pleasant and cool summers. The territory is rich in water sources, including 15 fountains. Kovačevski houses are typical solid stone buildings with a masonry specific only to this region, made of stacked undivided stones, joined with softened earth. The aesthetics of the architecture in the village is timeless and unique.
The complex is part of a developed and operating business, with planned occupancy by the end of the year.
The properties are suitable for developing and further developing an existing business, but also for a private residence due to their exceptional characteristics.
Ref. No. 7224

