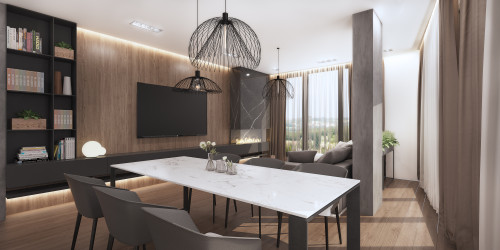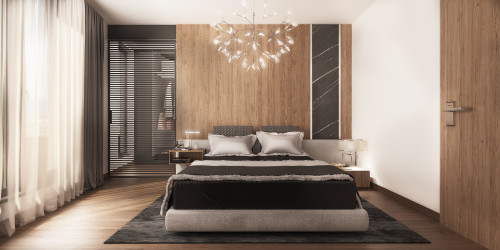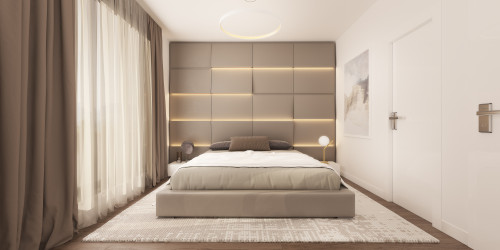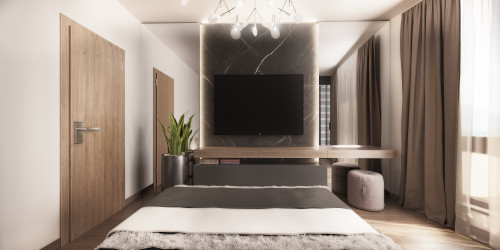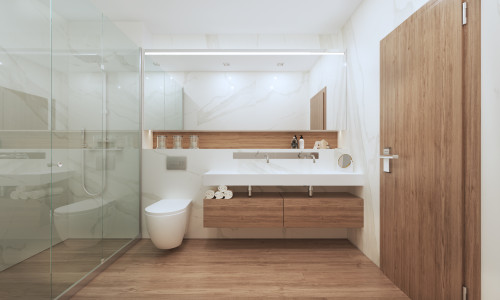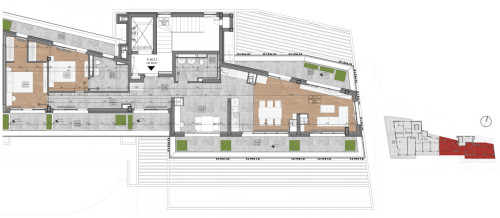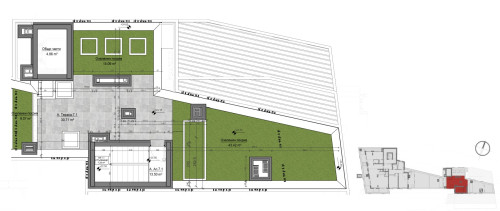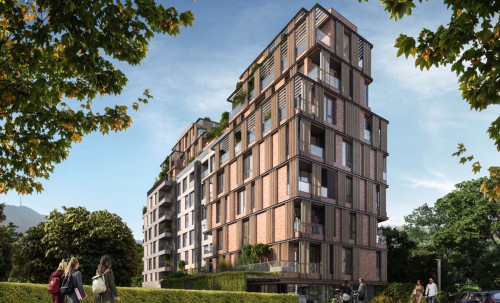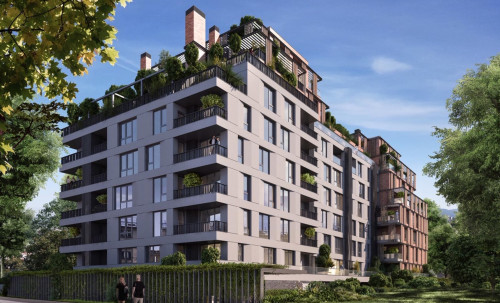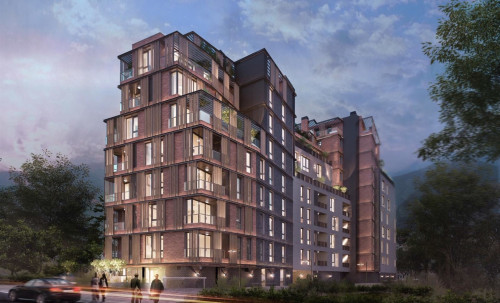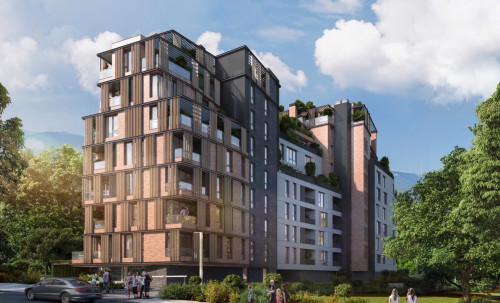
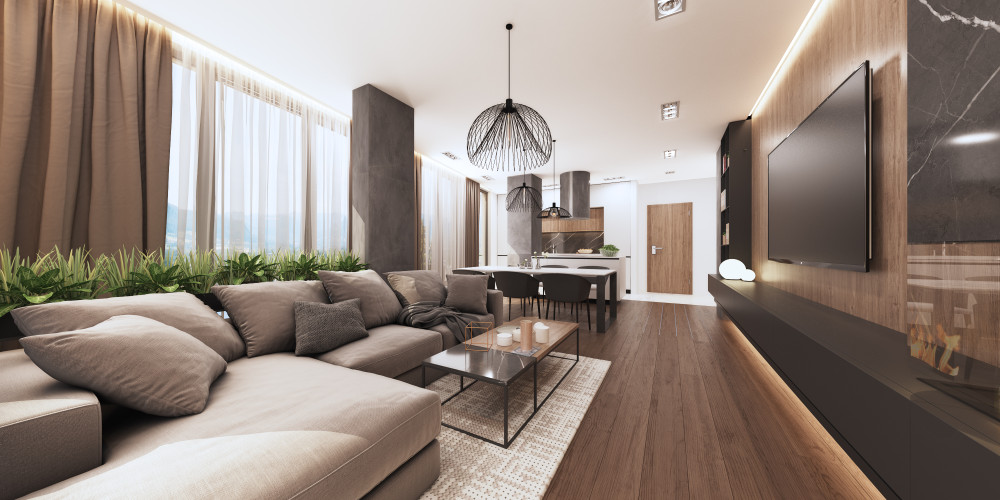
220 m2 2 2 7/8
Property description
BULGARIA SOTHEBY'S INTERNATIONAL REALTY presents to your attention a bright four-room apartment with large terraces and amazing views surrounding the entire property.
PROPERTY FEATURES:
Exposure of the apartment is south-east-north.
Layout: Living room with kitchenette, 2 bedrooms, 2 bathrooms + WC, closet, storage room, corridor, 1 terrace
TECHNICAL CHARACTERISTICS OF THE PROPERTY:
- The building consists of 54 apartments of different square footage, each floor of the building has its own individual layout, and the rooms are designed with optimal dimensions in accordance with modern living standards.
- The joinery is SCHÜCO aluminum, triple glazing with a warm spacer and 6 mm, 4 mm, 4 mm argon filled glass.
- The building is heated by gas and air conditioners.
- The facade walls from the 1st floor to the 8th floor are made of Porotherm 25 ceramic brick system, EPS 10 cm thermal insulation and mineral gray facade plaster and Porotherm 25 ceramic brick system, mineral wool thermal insulation 10 cm and clinker cladding. In the sections of the facade filled with clinker cladding, the installation of sun protection panels on a separate steel structure is also planned.
- The walls separating the apartments from each other will be filled with sound insulation.
- The property is sold at BDS (gypsum plaster on the walls and cement screed on the floor).
ADVANTAGES OF THE PROPERTY:
- Building with Act 16 from 2023!
- The apartment offers fascinating views of Vitosha and the southern areas of the city;
- Implementation with high-quality materials and modern technologies is guaranteed;
- Luxury common areas;
- With the option to purchase only a double garage!
The prices are without VAT.
Ref. No. 5934

