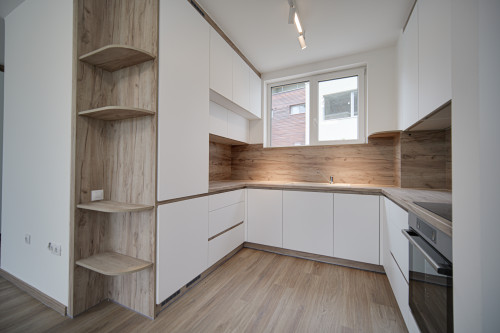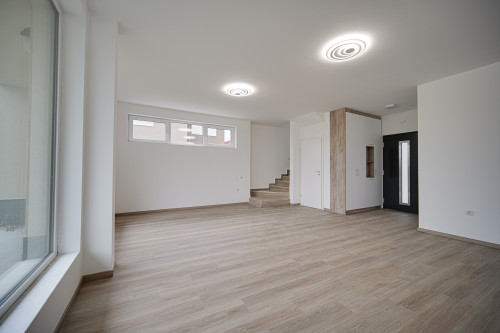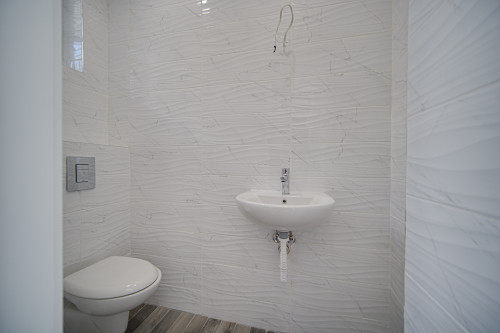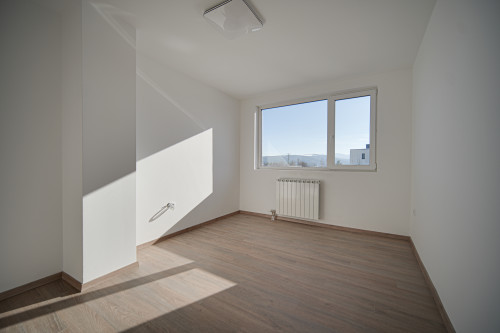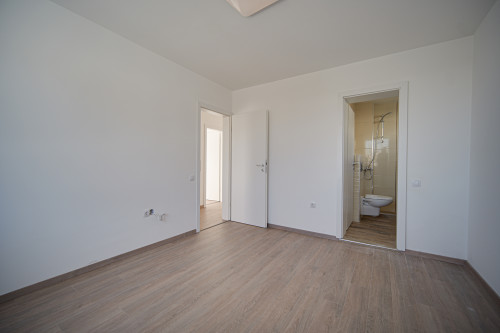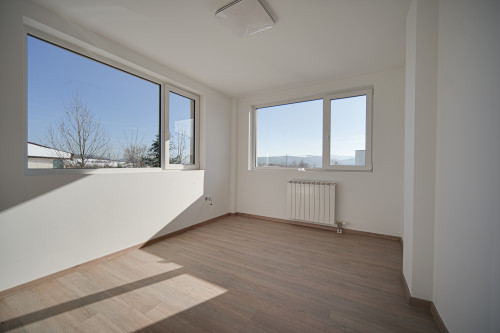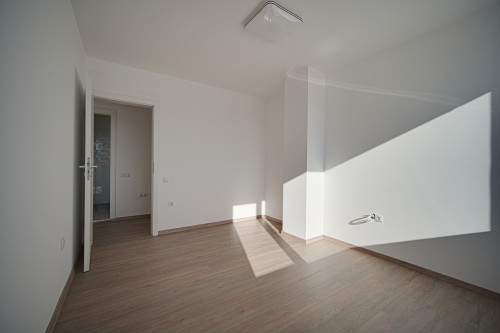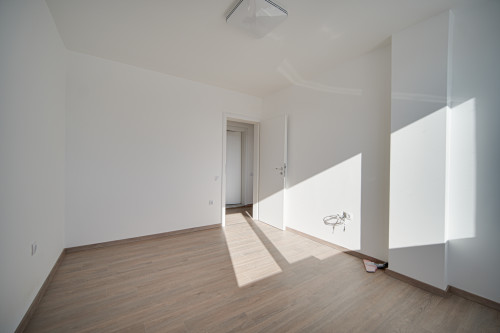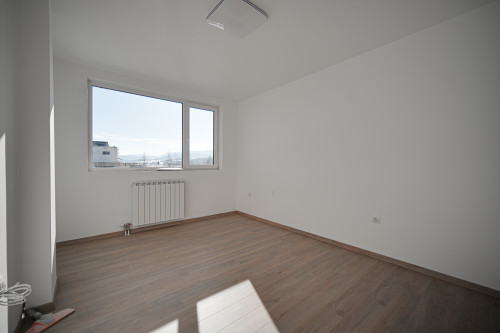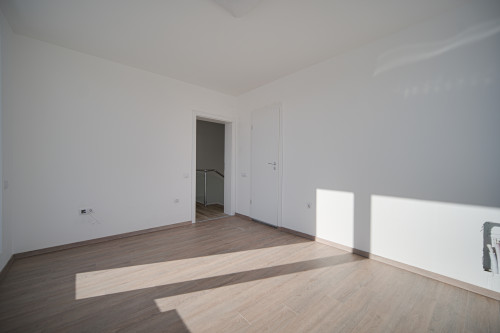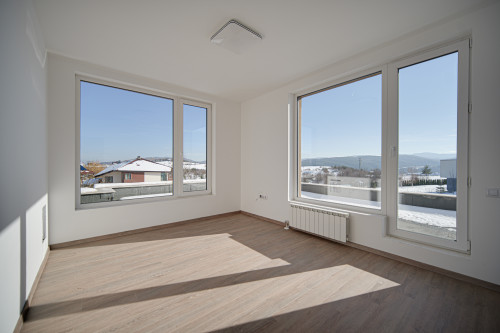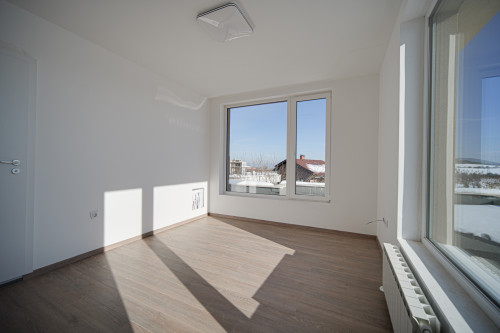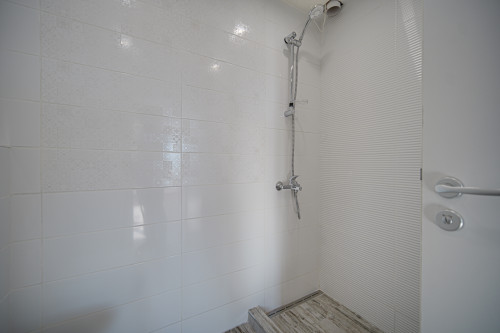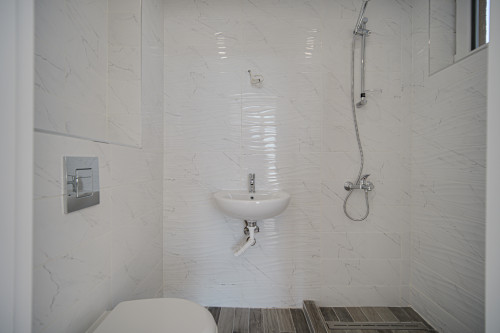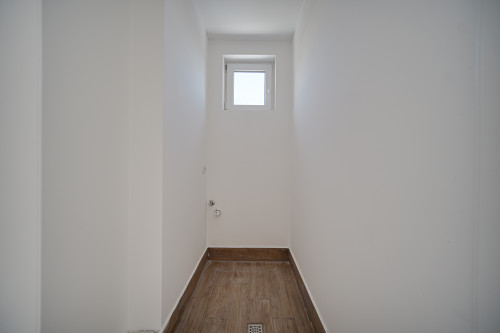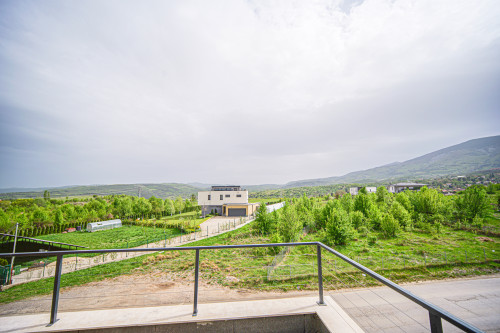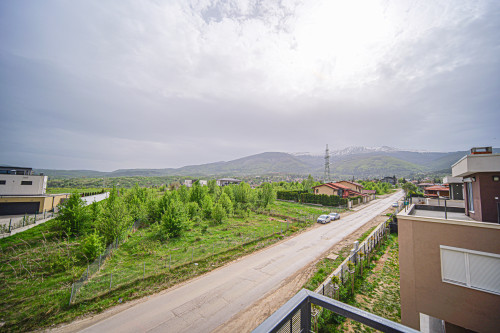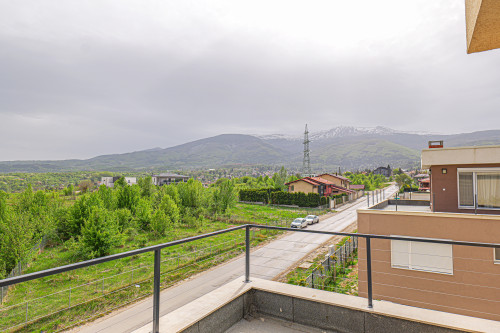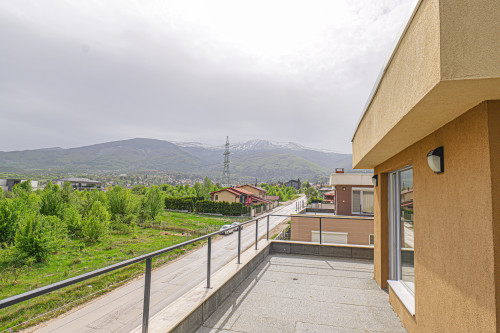
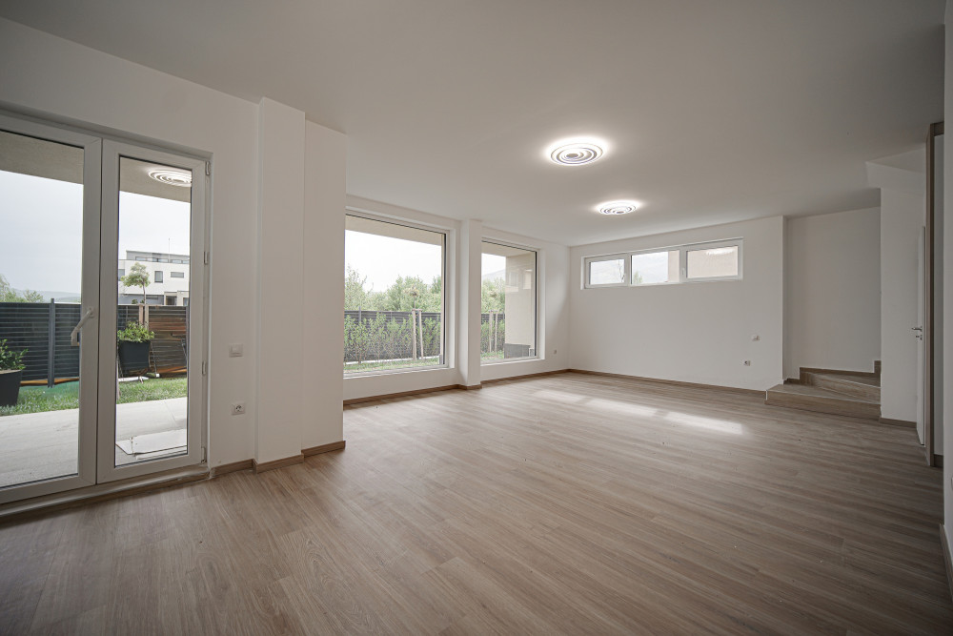
Property description
BULGARIA SOTHEBY'S INTERNATIONAL REALTY presents a single-family separate house in a gated complex with three bedrooms, a large study/fourth bedroom, panoramic views of Sofia, quick access from the city and an excellent location. The property has its own yard.
PROPERTY FEATURES:
Distribution:
The house has an area of 204.67 sq.m. and is realized on three residential floors and a basement.
- First level: entrance hall, living room with dining room and kitchen, private bathroom. Floor area 68.26 sq.m.
- Second level: three bedrooms, with the main bedroom having a bathroom with a bathroom and a closet, a second bathroom with a toilet is provided for the other two bedrooms, utility room. Floor area 82.94 sq.m.
- Third level: a room with a wonderful panoramic terrace with a private bathroom and toilet. Floor area 29.55 sq.m.
- Basement: corridor and utility room.
TECHNICAL CHARACTERISTICS OF THE PROPERTY:
- Perfect location, close to transport links.
- Gas heating.
- Gated complex with eight houses, two individual parking spaces next to each house, and the yard space and parking spaces will be completely finished.
The houses in the complex have permission to use!
The house is located in a convenient and communicative place with perfect access and a quick connection to Bistrisko road. Close to kindergartens, supermarkets and other amenities. 15 km away. from the center of Sofia.
Ref. No. 6980



