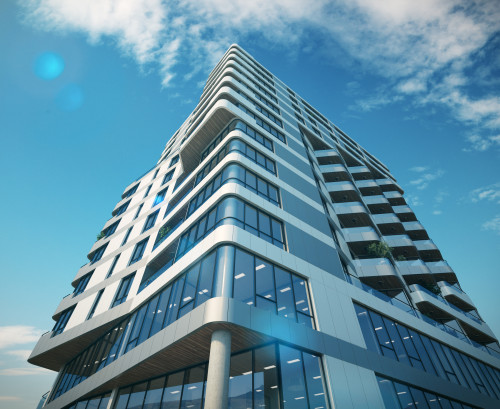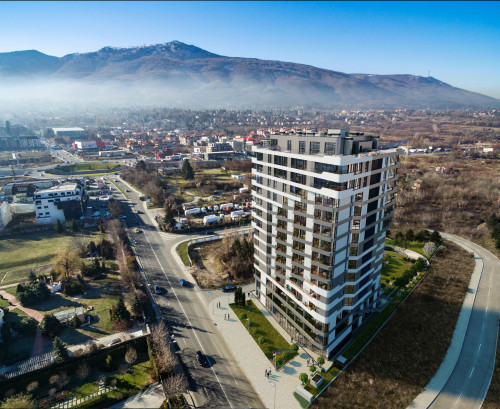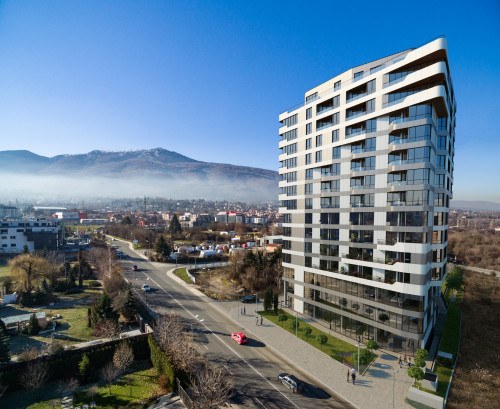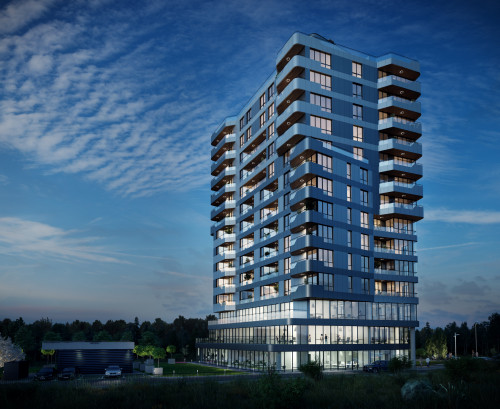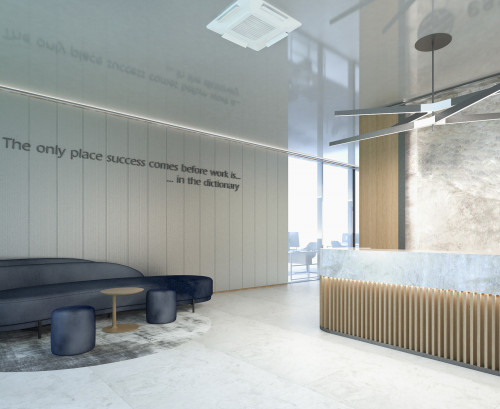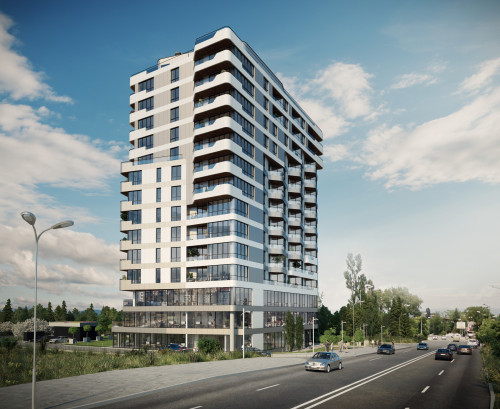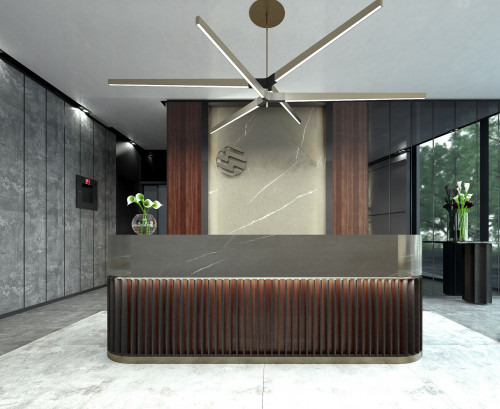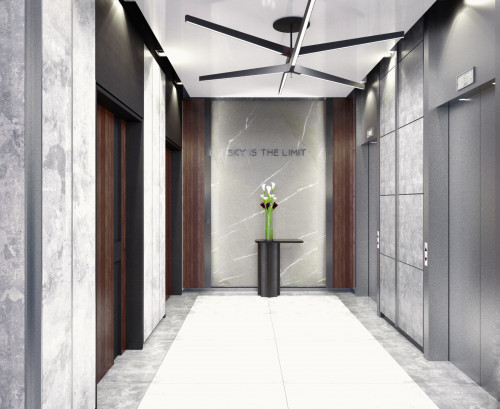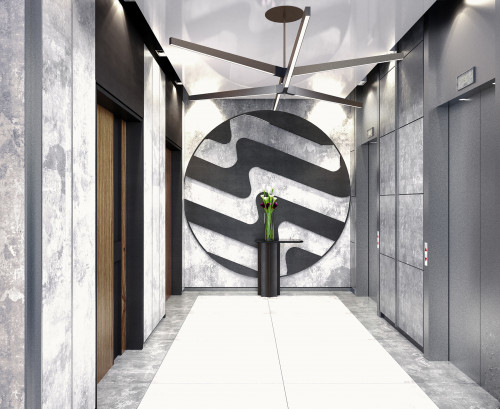

133 m2 2 2 5/17
Property description
BULGARIA SOTHEBY'S INTERNATIONAL REALTY presents to your attention an apartment in a luxurious building with a modern architectural vision, combining style and comfort. Modern architectural vision and functional distributions.
Layout: living room with kitchen, two bedrooms, two bathrooms with toilet, terrace with a view of Vitosha.
SPECIFICATIONS:
- The building has two separate lobbies, respectively for the office and residential part, with separate stairwells and two or a total of four high-speed elevators. Luxuriously executed according to a designer project, with high-class materials.
- Two underground parking levels.
- Energy-efficient and ecological materials and technologies.
- The facade of the building is filled with aluminum composite panels of the company Alpolic Mitsubishi Japan.
- Fire alarm system.
- Built installation with preparation for air conditioning through convectors.
ADVANTAGES OF THE PROPERTY:
- The residential lobby is designed with a reception desk, a waiting area and room for baby carriages and bicycles.
- The office lobby also provides a reception and waiting area.
- Cafeteria, with direct and independent access for customers.
- All public areas of the building are accessible to people with disabilities.
PROPERTY LOCATION:
The tallest building on the Southern Arc with a height of 59 meters and 360° views. High quality and direct access to Cherni Vrah Blvd. Convenient and easy access to the center of Sofia and the ring road. Close to Vitosha and numerous locations for recreation and entertainment.
Act 16.
The price is without VAT.
Ref. No. 5956
