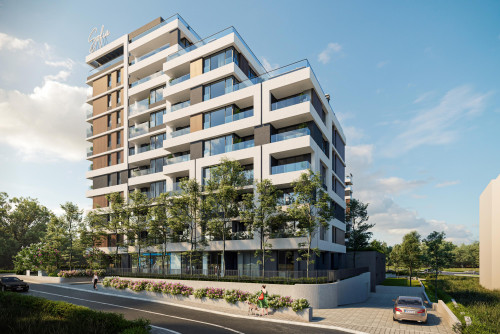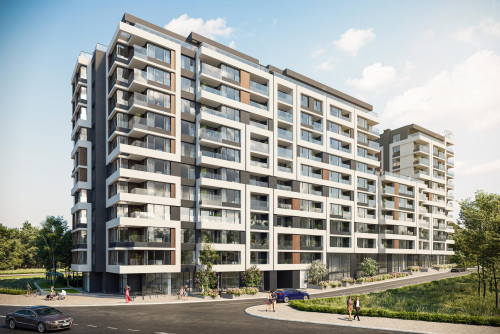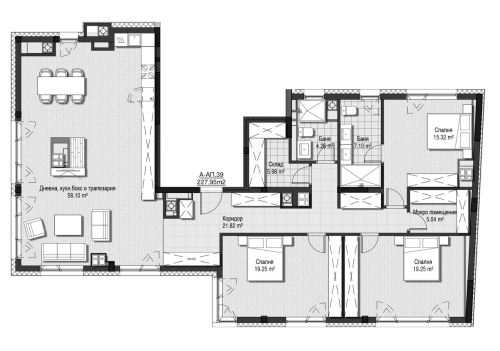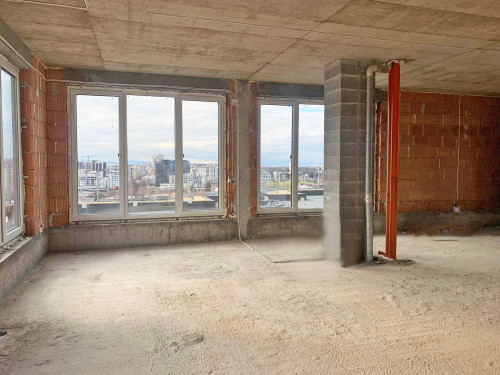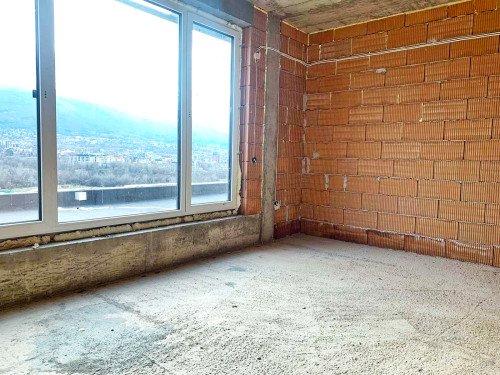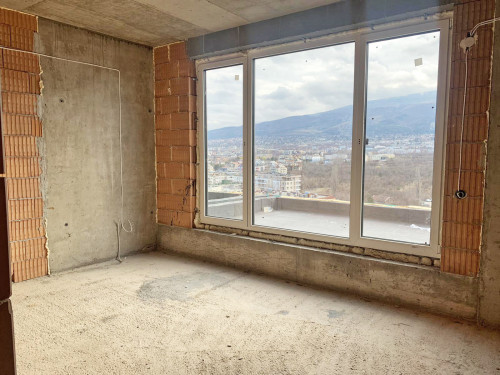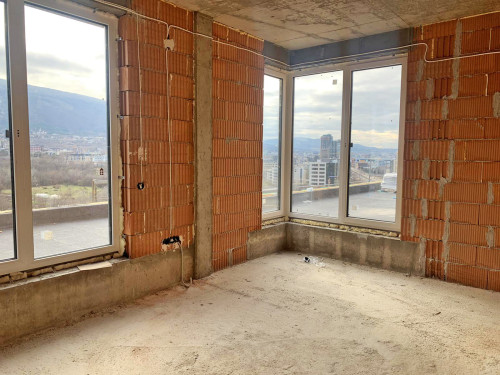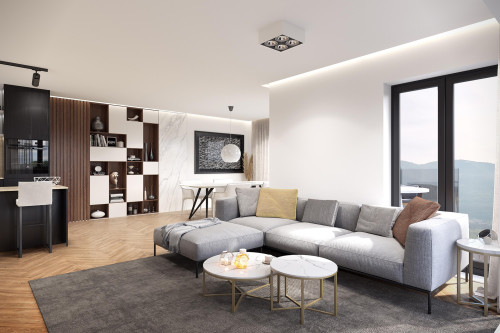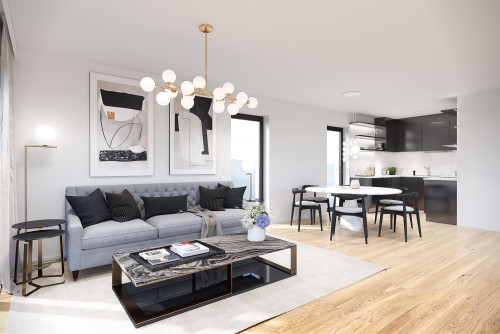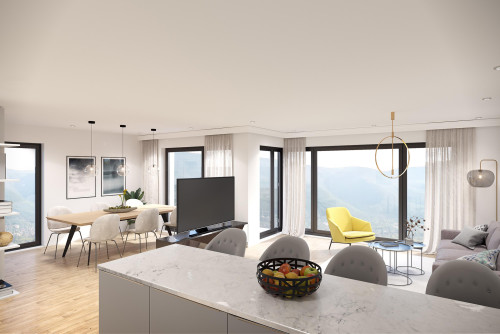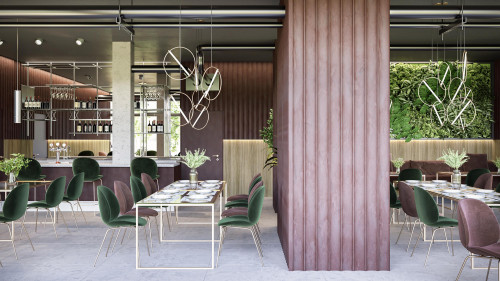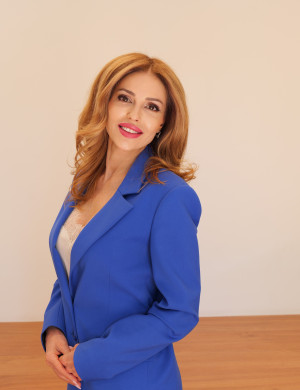
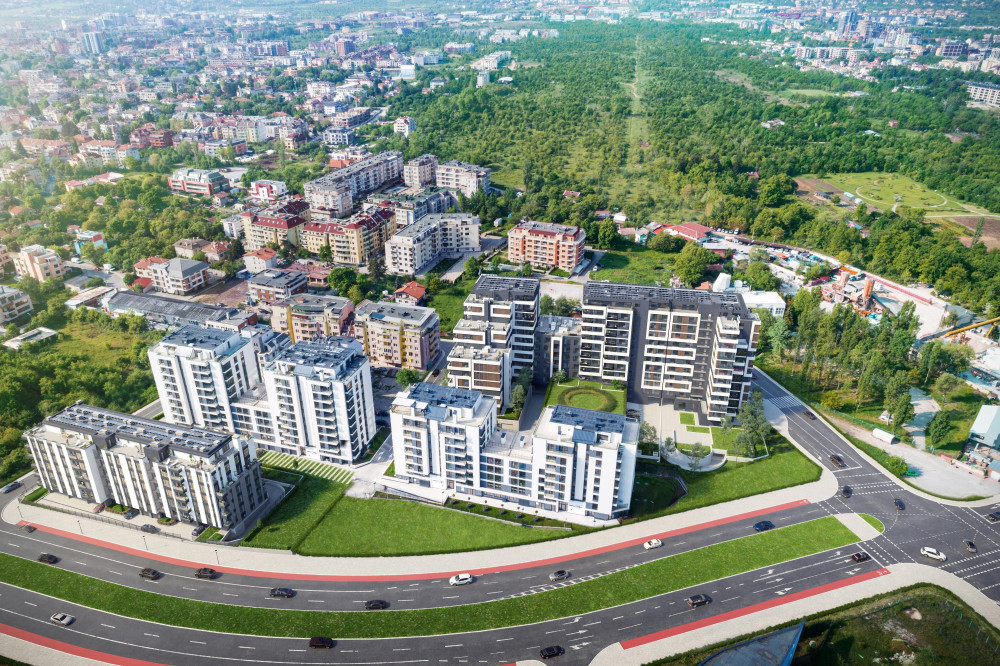
Property description
BULGARIA SOTHEBY'S INTERNATIONAL REALTY presents to your attention a sunny and spacious penthouse with an excellent layout and stunning 360' views of the mountains and the city, located in a building with extremely high energy efficiency.
One of the unique advantages of this property is the breathtaking views that unfold . These properties in Sofia, which reveal such a wonderful and colorful landscape before your eyes, are unique.
PROPERTY FEATURES:
Living area: 193 sq.m.
Total area: 228 sq.m.
Terraces: 245 sq.m.
Layout: the apartment has the following layout, divided into comfortable and large rooms with large "French" type windows and high ceilings.
Entrance hall, spacious living room with kitchen and dining room, corridor, two bedrooms with 19+ sq.m. area, master bedroom with bathroom and toilet attached to it, second bathroom with toilet, wet room/closet, large storage, and impressive terraces from all rooms.
TECHNICAL CHARACTERISTICS OF THE PROPERTY:
- The property is located in a new generation building that provides security, innovation, beauty and harmony. The fourth newly built residential building in the city of Sofia, which will have energy class "A" and will have photovoltaics on the roof of the building. The beautiful and energy-efficient jewel in the heart of Sofia has 158 apartments spread over five entrances.
- The building is built with very high class materials. The elevator will be a Schindler - a high-tech, comfortable and quiet passenger elevator, without a machine room, designed for 8 people and with a load capacity of 1000 kg.
- The joinery will be Rehau with an aluminum exterior finish.
- The apartments are heated by means of gas boilers or individual air-to-air heat pumps at the request of the client.
- The electrical installation has been developed as an independent one for each of the entrances with a view to easier operation. The connection of the building to the electrical network will be carried out by a newly built substation.
ADVANTAGES OF THE PROPERTY:
- The intended landscaping is in the form of grassy vegetation and trees, stylishly shaped and distributed.
- For the convenience of the residents of the building, there will be a restaurant with a garden on the ground floor, as well as a spacious commercial premises and another 7 units. smaller commercial premises.
- The complex will have video surveillance and round-the-clock security at the entrance to the building.
- The building is designed with optimal energy characteristics that allow the use of less energy and its optimization in the best possible way. The total energy consumption for all the needs of the building is twice lower than that of the new construction buildings in Sofia. This significantly reduces residential electricity costs and at the same time makes buildings more environmentally friendly due to the smaller amount of harmful emissions emitted.
- The photovoltaic power plants on the roof of the building will produce more than 110,000 kWh of clean energy per year on site, which fully covers the consumption of all energy consumers in the common areas of the building. High energy efficiency will also be achieved by means of high-quality insulation and joinery, with which all homes will be equipped.
- The installation of solar parametric street and park lighting is planned, which will not draw energy from the grid and will provide coziness, security and aesthetics without the building's residents having to pay for electricity.
PROPERTY LOCATION:
In this building you will have the feeling of living in a refined and luxurious outskirts of the city, while in reality you are in its heart, in one of the most communicative and functional places in the capital.
The building is located in southern Sofia, close to Vitosha metro station, Paradise Mall and Sofia Zoo. Access is easy and fast along main boulevards such as "Cherni Vrah", "Filip Kutev", "Simeonovsko Shosse", "Srebarna" Street, etc.
The price includes VAT.
Ref.№7043

