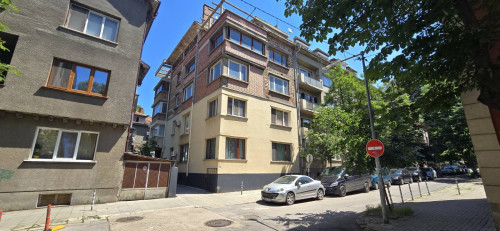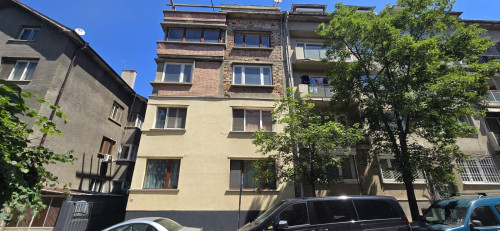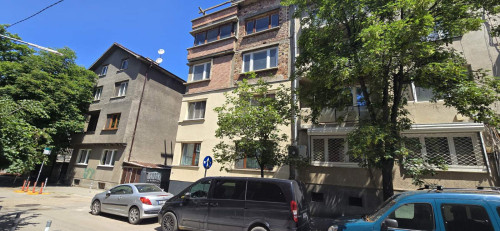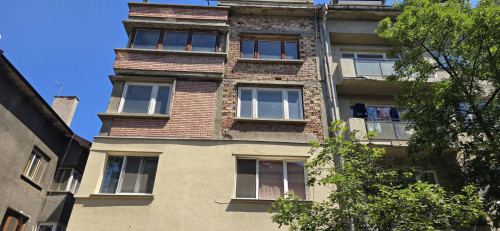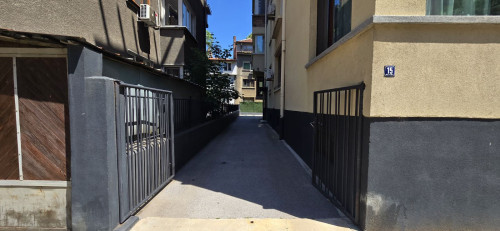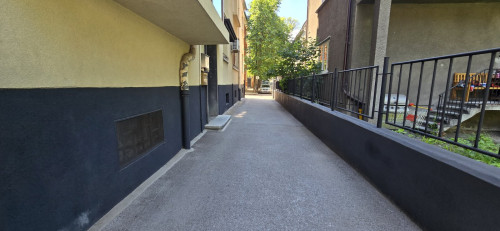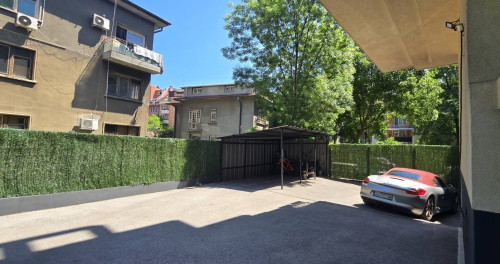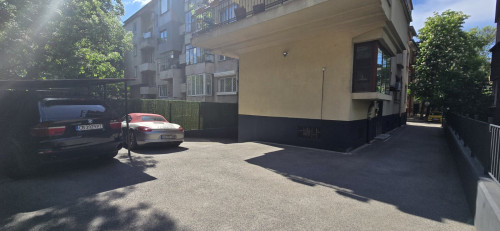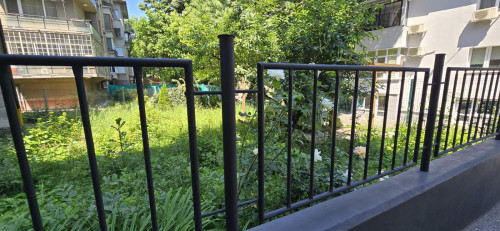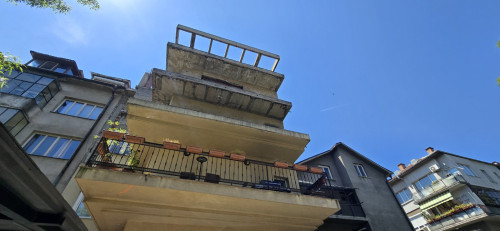
Property description
BULGARIA SOTHEBY’S INTERNATIONAL REALTY is pleased to offer you a unique investment opportunity in the heart of Sofia.
Four floors for sale: 2nd, 3rd, 4th and 5th + 6th terrace of a classic brick building, with a garage, parking spaces and additional basements.
PROPERTY FEATURES:
Total area: 656.36 sq.m.
Plot: 295 sq.m.
Floor 2: 137.33 sq.m. + basement 29.90 sq.m. + 22.85% of the land.
Floor 3: 137.33 sq.m. + basement 29.90 sq.m. + 22.85% of the land.
Floor 4 and 5: 273.08 sq.m. + Floor 6 – adjacent terraced floor 48.82 sq.m. + 34.39% of the land.
The layout allows for the development of luxury apartments, a representative office, an embassy or a boutique hotel.
The property needs complete renovation – plumbing, electrical installations, roof and flooring.
PROPERTY LOCATION:
The property is located in one of the most prestigious parts of the capital – in close proximity to the Doctor's Monument, metro station, schools and parks.
Excellent location with high investment potential and the possibility of prestigious redevelopment. Suitable for buyers looking for an emblematic address with history and character.
Ref.№7519
